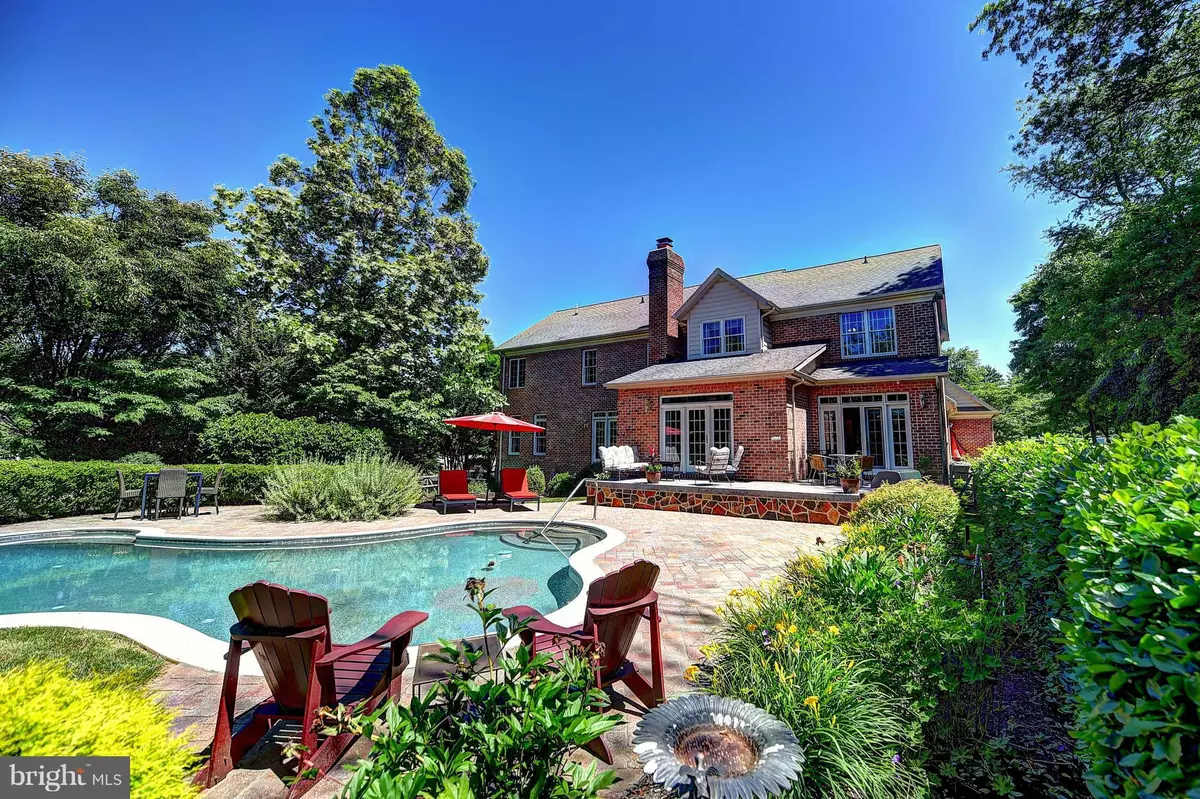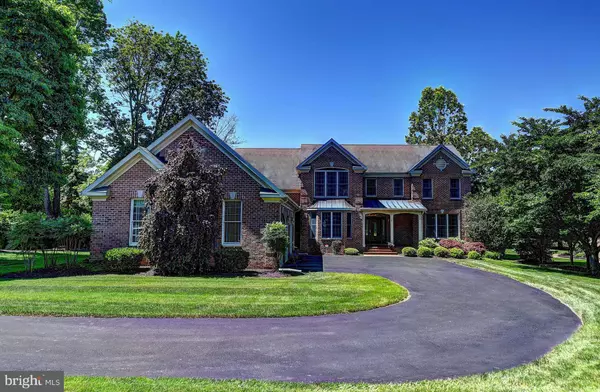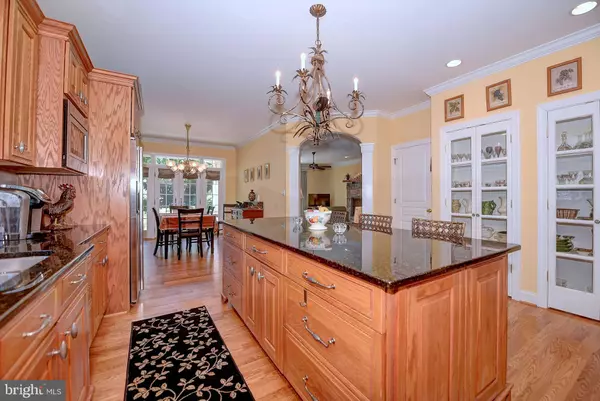$725,000
$735,000
1.4%For more information regarding the value of a property, please contact us for a free consultation.
1415 MAC PHAIL RD Bel Air, MD 21015
4 Beds
4 Baths
4,126 SqFt
Key Details
Sold Price $725,000
Property Type Single Family Home
Sub Type Detached
Listing Status Sold
Purchase Type For Sale
Square Footage 4,126 sqft
Price per Sqft $175
Subdivision None Available
MLS Listing ID MDHR221508
Sold Date 08/30/19
Style Colonial
Bedrooms 4
Full Baths 3
Half Baths 1
HOA Fees $3/ann
HOA Y/N Y
Abv Grd Liv Area 4,126
Originating Board BRIGHT
Year Built 2002
Annual Tax Amount $7,678
Tax Year 2019
Lot Size 0.678 Acres
Acres 0.68
Property Description
MAKE A SPLASH! It's time for pool parties, grillin' and chillin'. Check out this Summer Paradise with its Simply Dazzling in-ground pool. Breathtaking landscaping surrounds the vivid multicolored stone deck creating a private summer sanctuary. This gracious Glenangus home is luxurious, with massive rooms, tall windows, a drop-dead gorgeous foyer, and stately formal dining room. A wet bar, butler's pantry, and huge chef's kitchen are perfect for lavish parties. Invite your friends and family for house parties 4 large bedrooms and bathrooms for all. Reduce your commute. Work from home in the large, private 2-room office suite with a grand view of the pool. 3 Car Garage, sweeping driveway, easy access to shopping, Bel Air and 95.
Location
State MD
County Harford
Zoning R
Rooms
Other Rooms Living Room, Dining Room, Primary Bedroom, Bedroom 2, Bedroom 3, Kitchen, Family Room, Basement, Foyer, Breakfast Room, Bedroom 1, Study, Laundry, Office, Storage Room, Bathroom 1, Bathroom 2, Primary Bathroom
Basement Rear Entrance, Outside Entrance, Sump Pump, Daylight, Partial, Rough Bath Plumb, Space For Rooms, Unfinished, Walkout Stairs, Windows
Interior
Interior Features Attic, Breakfast Area, Kitchen - Gourmet, Butlers Pantry, Kitchen - Island, Dining Area, Primary Bath(s), Built-Ins, Chair Railings, Upgraded Countertops, Crown Moldings, Laundry Chute, Wet/Dry Bar, WhirlPool/HotTub, Recessed Lighting, Other
Hot Water Natural Gas
Heating Forced Air
Cooling Ceiling Fan(s), Central A/C, Programmable Thermostat, Zoned
Flooring Ceramic Tile, Carpet, Hardwood, Marble
Fireplaces Number 1
Fireplaces Type Equipment, Screen
Equipment Central Vacuum, Cooktop, Cooktop - Down Draft, Dishwasher, Disposal, Dryer - Front Loading, Exhaust Fan, Icemaker, Microwave, Oven - Double, Oven - Wall, Range Hood, Refrigerator, Six Burner Stove, Washer
Fireplace Y
Appliance Central Vacuum, Cooktop, Cooktop - Down Draft, Dishwasher, Disposal, Dryer - Front Loading, Exhaust Fan, Icemaker, Microwave, Oven - Double, Oven - Wall, Range Hood, Refrigerator, Six Burner Stove, Washer
Heat Source Natural Gas
Laundry Main Floor
Exterior
Exterior Feature Deck(s), Patio(s), Porch(es)
Parking Features Garage - Side Entry, Garage Door Opener, Additional Storage Area
Garage Spaces 3.0
Fence Rear
Pool In Ground
Water Access N
View Golf Course
Roof Type Asphalt
Accessibility None
Porch Deck(s), Patio(s), Porch(es)
Attached Garage 3
Total Parking Spaces 3
Garage Y
Building
Lot Description Landscaping
Story 3+
Sewer Public Sewer
Water Public
Architectural Style Colonial
Level or Stories 3+
Additional Building Above Grade, Below Grade
Structure Type 9'+ Ceilings
New Construction N
Schools
Middle Schools Patterson Mill
High Schools Patterson Mill
School District Harford County Public Schools
Others
Senior Community No
Tax ID 1301196103
Ownership Fee Simple
SqFt Source Assessor
Security Features Smoke Detector,Security System
Horse Property N
Special Listing Condition Standard
Read Less
Want to know what your home might be worth? Contact us for a FREE valuation!

Our team is ready to help you sell your home for the highest possible price ASAP

Bought with David M Pinto • Advance Realty, Inc.

GET MORE INFORMATION





