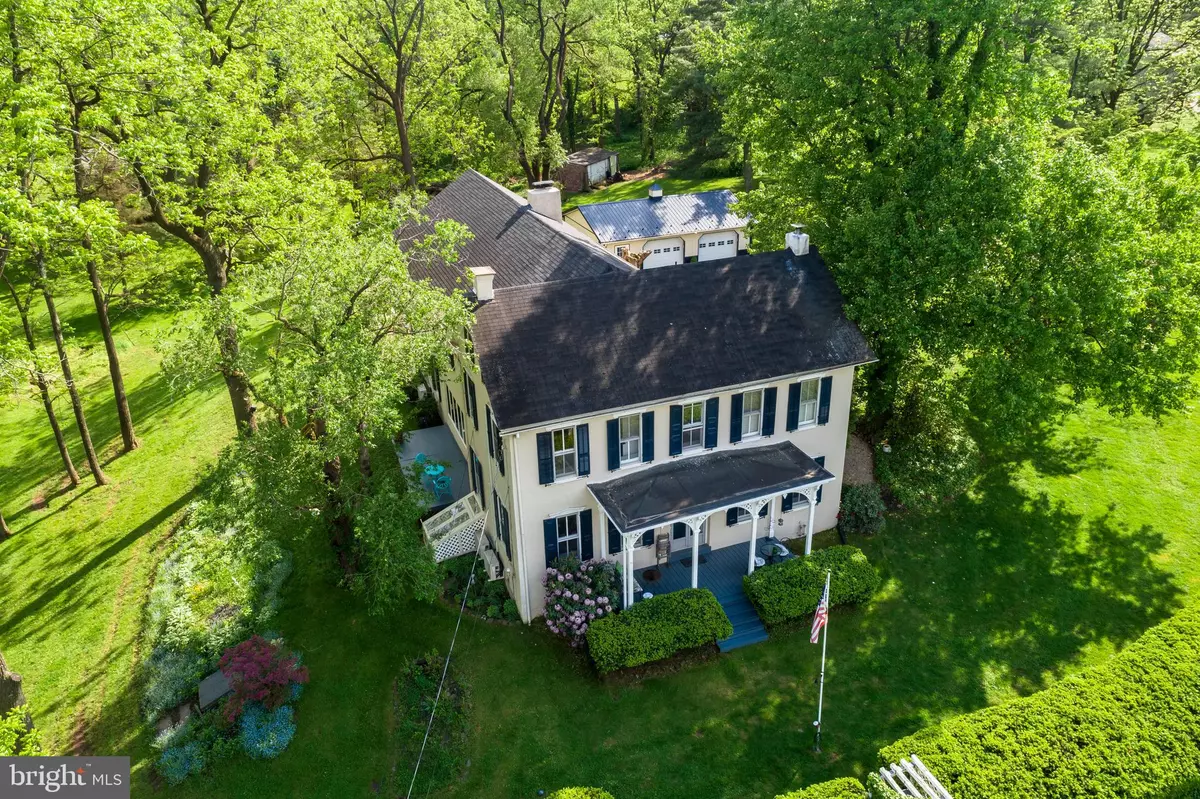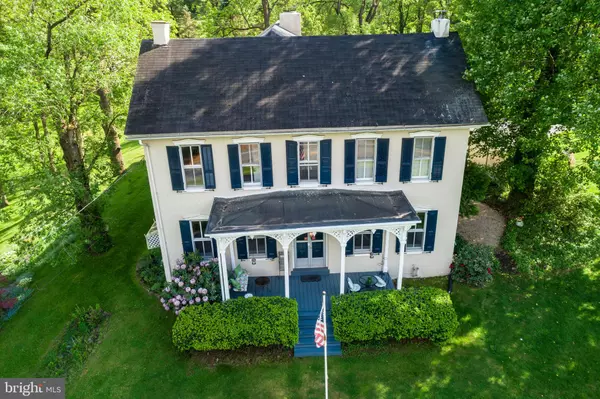$449,000
$449,000
For more information regarding the value of a property, please contact us for a free consultation.
1122 SAINT PETERS RD Pottstown, PA 19465
4 Beds
3 Baths
4,020 SqFt
Key Details
Sold Price $449,000
Property Type Single Family Home
Sub Type Detached
Listing Status Sold
Purchase Type For Sale
Square Footage 4,020 sqft
Price per Sqft $111
Subdivision None Available
MLS Listing ID PACT478578
Sold Date 08/30/19
Style Colonial
Bedrooms 4
Full Baths 2
Half Baths 1
HOA Y/N N
Abv Grd Liv Area 4,020
Originating Board BRIGHT
Year Built 1850
Annual Tax Amount $6,310
Tax Year 2018
Lot Size 2.000 Acres
Acres 2.0
Lot Dimensions 0.00 x 0.00
Property Description
Situated on 2+ acres overlooking bucolic North Coventry views, this stately 1850's 3 story Georgian Colonial farmhouse is ready and waiting for its new owners. This home boasts many charming historic features throughout, including high ceilings and deep windowsills. The remodeled spacious eat-in kitchen features an hand-scraped hickory hardwood floors, island, granite countertops, seeded glass door cabinets and a spacious pantry. Formal living and dining rooms, a convenient powder room, a sun porch with slate floors with access to the side porch, and a parlor (added in 1960) with a brick faced fireplace and oak floors complete the first floor. A curved staircase leads to the second floor which boasts an expansive master bedroom addition (1960) with a marble faced fireplace, maple/birdseye floors, and a full tiled bath. Three additional ample bedrooms with large closets share a full tiled hall bath. The third story offers an additional bedroom space (needs baseboard heat) with walk in cedar closets and built ins. The full unfinished basement has a large workshop space, formerly a summer kitchen, plus an outside exit with screened enclosure. There is also an exterior "root cellar" with separate entrance and a small stone/wood outbuilding with corral. Don't miss the detached metal/wood stud 2.5 car garage with electric. Buderus, double burner, 5 zone oil heat plus 4 Fujitsu mini split heat pumps for central a/c and heat. The property features beautiful mature landscaping with dogwoods, black walnuts, and bee/butterfly gardens which you can enjoy while relaxing on the natural stone and slate patios. This is Chester County living at its finest, yet a commuter's dream located just minutes from routes 100, 23, and 422. Owen J Roberts School District.
Location
State PA
County Chester
Area North Coventry Twp (10317)
Zoning FR2
Rooms
Other Rooms Living Room, Dining Room, Primary Bedroom, Bedroom 2, Bedroom 3, Bedroom 4, Kitchen, Family Room, Sun/Florida Room
Basement Partial
Interior
Interior Features Built-Ins, Cedar Closet(s), Formal/Separate Dining Room, Kitchen - Eat-In, Kitchen - Island, Wood Floors
Heating Hot Water
Cooling Zoned, Central A/C
Fireplaces Number 2
Fireplaces Type Wood
Fireplace Y
Heat Source Oil, Electric, Wood
Exterior
Parking Features Additional Storage Area, Oversized
Garage Spaces 2.0
Water Access N
Roof Type Shingle
Accessibility None
Total Parking Spaces 2
Garage Y
Building
Story 3+
Sewer Public Sewer
Water Well, Private
Architectural Style Colonial
Level or Stories 3+
Additional Building Above Grade, Below Grade
New Construction N
Schools
Elementary Schools N Coventry
Middle Schools Owen J Roberts
High Schools Owen J Roberts
School District Owen J Roberts
Others
Senior Community No
Tax ID 17-03 -0181
Ownership Fee Simple
SqFt Source Assessor
Special Listing Condition Standard
Read Less
Want to know what your home might be worth? Contact us for a FREE valuation!

Our team is ready to help you sell your home for the highest possible price ASAP

Bought with Brian Hartman • Iron Valley Real Estate of Berks
GET MORE INFORMATION





