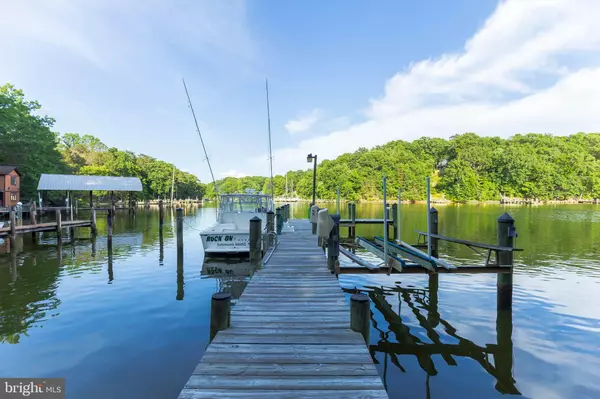$501,000
$529,900
5.5%For more information regarding the value of a property, please contact us for a free consultation.
224 BUOY CT Lusby, MD 20657
3 Beds
4 Baths
3,288 SqFt
Key Details
Sold Price $501,000
Property Type Single Family Home
Sub Type Detached
Listing Status Sold
Purchase Type For Sale
Square Footage 3,288 sqft
Price per Sqft $152
Subdivision The Soundings
MLS Listing ID MDCA169992
Sold Date 08/30/19
Style Contemporary
Bedrooms 3
Full Baths 3
Half Baths 1
HOA Y/N N
Abv Grd Liv Area 2,372
Originating Board BRIGHT
Year Built 2004
Annual Tax Amount $6,371
Tax Year 2018
Lot Size 0.401 Acres
Acres 0.4
Property Description
Enjoy sunny mornings and shady afternoons overlooking Mill Creek from this 3200 sq ft contemporary home. Walk into an outdoor feel provided by 9 sliding glass doors on all three levels. Experience the large, bright contemporary rooms with peaceful water views as you explore the home. The expansive open floor plan offers a living-dining-kitchen style great room with high ceilings and bright hardwood floors. Prepare the family meals in the open kitchen with granite counter tops and new, Samsung appliances. Step onto the wrap around deck and enjoy listening to the birds and watch the Osprey fish in the creek. The master suite is complemented with skylights, a gas fireplace and your own private balcony. Relax in the ensuite bathroom complete with a jacuzzi tub and separate shower. A large walk-in closet completes the Master suite. Two more large bedrooms share a separate bathroom and have plenty of closet space. The lower level includes a walkout patio plus a comfortable family room with a gas decorative stove for warm winter days and an optional guest room or studio area with a wet bar and another full bath. The deep water dock has power, water and a 10,000 lb boat lift. This area of Mill Creek is suitable for sail or power boats. It's just a short boat cruise to Solomons restaurants and only a 10-minute boat run from Solomons to mid-bay fishing grounds. Mill Creek boasts sheltered dockage and is protected from most wind and boat wakes. Low maintenance landscaping compliments the easy lifestyle design of this home. The 2 car garage with opener provides easy access to the main level. Invite friends and family to enjoy the benefits of waterfront living. Fish, crab, swim, kayak, and boat from your own pier. Make the memories right here! Perfect for year round or 2nd home living. Only 45 minutes from the DC beltway-Click on the video tour and call for your appointment today!
Location
State MD
County Calvert
Zoning R-1
Rooms
Other Rooms Living Room, Dining Room, Primary Bedroom, Bedroom 2, Bedroom 3, Kitchen, Family Room, Basement, Great Room, Loft, Maid/Guest Quarters, Storage Room, Primary Bathroom, Full Bath
Basement Full, Fully Finished, Heated, Improved, Rear Entrance, Walkout Level
Interior
Interior Features Carpet, Ceiling Fan(s), Combination Dining/Living, Combination Kitchen/Dining, Floor Plan - Open, Kitchen - Country, Primary Bath(s), Primary Bedroom - Bay Front, Recessed Lighting, Walk-in Closet(s), Wet/Dry Bar, Wood Floors, Other
Hot Water Electric
Heating Heat Pump(s)
Cooling Ceiling Fan(s), Heat Pump(s), Zoned
Flooring Ceramic Tile, Carpet, Hardwood
Fireplaces Number 1
Fireplaces Type Gas/Propane, Heatilator
Equipment Built-In Microwave, Dishwasher, Dryer - Electric, Exhaust Fan, Oven - Self Cleaning, Range Hood, Refrigerator, Washer, Water Heater
Fireplace N
Window Features Casement,Screens,Energy Efficient
Appliance Built-In Microwave, Dishwasher, Dryer - Electric, Exhaust Fan, Oven - Self Cleaning, Range Hood, Refrigerator, Washer, Water Heater
Heat Source Electric
Laundry Upper Floor
Exterior
Exterior Feature Balcony, Deck(s), Patio(s)
Parking Features Garage Door Opener
Garage Spaces 4.0
Utilities Available Cable TV Available, Propane
Waterfront Description Private Dock Site
Water Access Y
Water Access Desc Boat - Powered,Canoe/Kayak,Fishing Allowed,Personal Watercraft (PWC),Sail,Waterski/Wakeboard
View Water
Roof Type Shingle
Street Surface Black Top
Accessibility None
Porch Balcony, Deck(s), Patio(s)
Road Frontage Public
Attached Garage 2
Total Parking Spaces 4
Garage Y
Building
Lot Description Landscaping, Partly Wooded, Trees/Wooded
Story 3+
Foundation Block
Sewer Septic = # of BR
Water Public
Architectural Style Contemporary
Level or Stories 3+
Additional Building Above Grade, Below Grade
Structure Type Cathedral Ceilings
New Construction N
Schools
Elementary Schools Dowell
Middle Schools Mill Creek
High Schools Patuxent
School District Calvert County Public Schools
Others
Pets Allowed Y
Senior Community No
Tax ID 0501163213
Ownership Fee Simple
SqFt Source Assessor
Acceptable Financing Cash, Conventional, VA, FHA
Horse Property N
Listing Terms Cash, Conventional, VA, FHA
Financing Cash,Conventional,VA,FHA
Special Listing Condition Standard
Pets Allowed Cats OK, Dogs OK
Read Less
Want to know what your home might be worth? Contact us for a FREE valuation!

Our team is ready to help you sell your home for the highest possible price ASAP

Bought with Bruce W. Fall • Fall Fine Homes, LLC.

GET MORE INFORMATION





