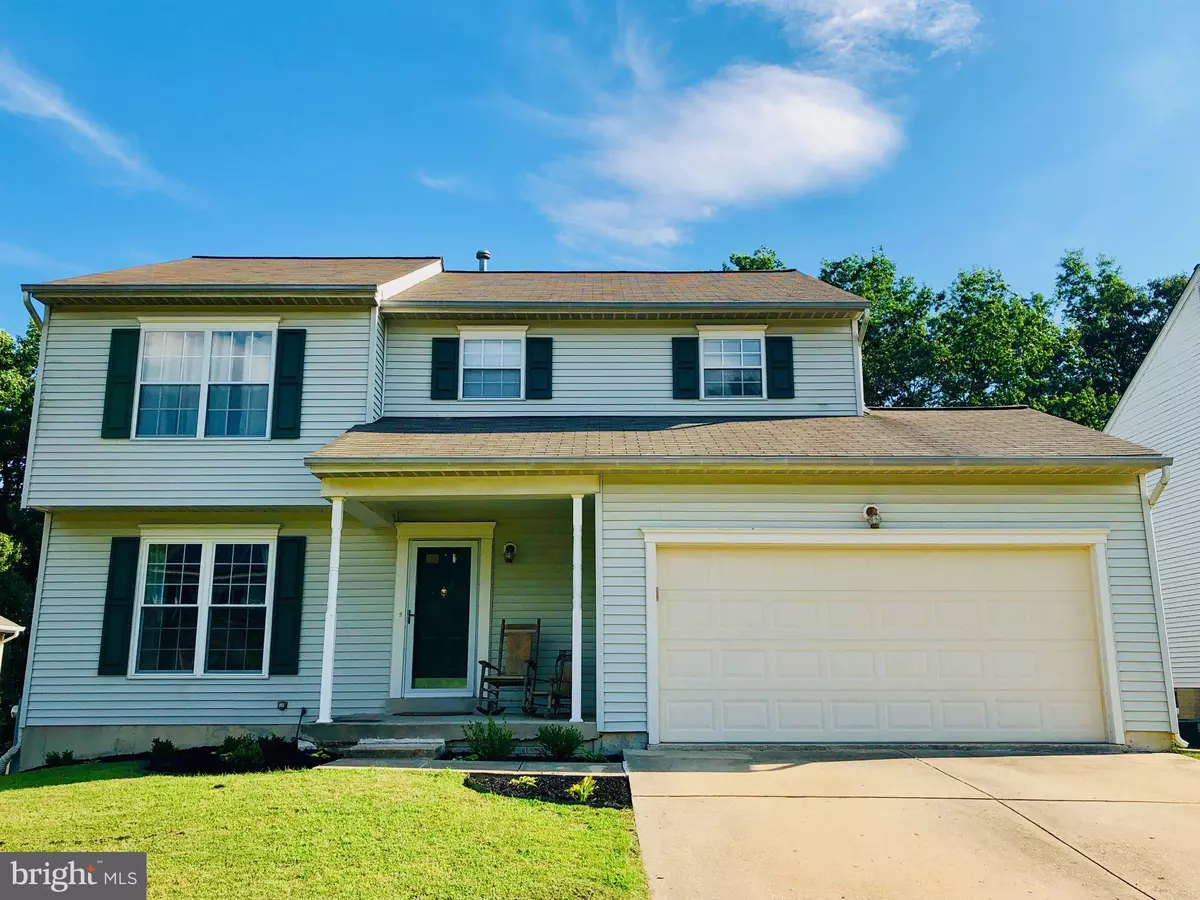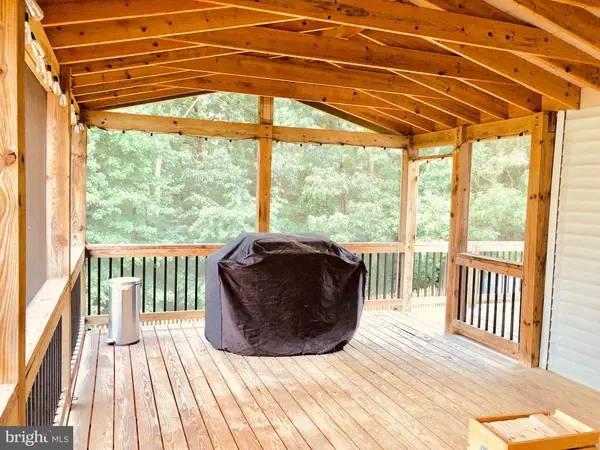$445,000
$445,000
For more information regarding the value of a property, please contact us for a free consultation.
6424 SKIPTON DR Hanover, MD 21076
4 Beds
3 Baths
3,376 SqFt
Key Details
Sold Price $445,000
Property Type Single Family Home
Sub Type Detached
Listing Status Sold
Purchase Type For Sale
Square Footage 3,376 sqft
Price per Sqft $131
Subdivision Hanover Woods
MLS Listing ID MDHW267690
Sold Date 08/28/19
Style Colonial
Bedrooms 4
Full Baths 2
Half Baths 1
HOA Fees $16/ann
HOA Y/N Y
Abv Grd Liv Area 2,220
Originating Board BRIGHT
Year Built 1992
Annual Tax Amount $5,838
Tax Year 2019
Lot Size 8,510 Sqft
Acres 0.2
Property Description
Large updated home with two car garage. Fenced in yard that backs to woods with large screened in deck and additional deck area not screened in. Eat in kitchen and separate dining room. Updated Kitchen with Corian counter tops, stainless appliances, large island and pantry. Family room off of kitchen with vaulted ceilings, gas fireplace, sliding door to screened in deck and several windows. Oversized master bedroom with updated bath and walk in closet. All baths are updated. More space in the walkout finished basement with projection TV and speakers, lots of storage and extra room for Gym or whatever you desire. Many more updates. New HVAC system inside and out. Roof replaced 2015.
Location
State MD
County Howard
Zoning R12
Rooms
Other Rooms Living Room, Dining Room, Primary Bedroom, Bedroom 2, Bedroom 4, Kitchen, Game Room, Family Room, Exercise Room, Bathroom 3, Half Bath
Basement Full, Fully Finished, Heated, Outside Entrance, Rear Entrance, Walkout Level
Interior
Interior Features Breakfast Area, Ceiling Fan(s), Family Room Off Kitchen, Floor Plan - Traditional, Formal/Separate Dining Room, Kitchen - Eat-In, Kitchen - Island, Primary Bath(s), Pantry, Walk-in Closet(s)
Hot Water Natural Gas
Heating Heat Pump(s)
Cooling Heat Pump(s)
Flooring Carpet, Laminated, Ceramic Tile
Fireplaces Number 1
Equipment Built-In Microwave, Dishwasher, Disposal, Dryer, Extra Refrigerator/Freezer, Oven/Range - Electric, Refrigerator, Washer, Water Heater
Fireplace Y
Appliance Built-In Microwave, Dishwasher, Disposal, Dryer, Extra Refrigerator/Freezer, Oven/Range - Electric, Refrigerator, Washer, Water Heater
Heat Source Electric
Exterior
Exterior Feature Deck(s), Screened
Parking Features Garage - Front Entry
Garage Spaces 6.0
Fence Rear
Water Access N
Accessibility None
Porch Deck(s), Screened
Attached Garage 2
Total Parking Spaces 6
Garage Y
Building
Lot Description Backs to Trees
Story 3+
Sewer Public Sewer
Water Public
Architectural Style Colonial
Level or Stories 3+
Additional Building Above Grade, Below Grade
New Construction N
Schools
School District Howard County Public School System
Others
Senior Community No
Tax ID 1401242970
Ownership Fee Simple
SqFt Source Assessor
Acceptable Financing FHA, Cash, Negotiable, VA, Conventional
Listing Terms FHA, Cash, Negotiable, VA, Conventional
Financing FHA,Cash,Negotiable,VA,Conventional
Special Listing Condition Standard
Read Less
Want to know what your home might be worth? Contact us for a FREE valuation!

Our team is ready to help you sell your home for the highest possible price ASAP

Bought with Gus Noll IV • Keller Williams Flagship of Maryland

GET MORE INFORMATION





