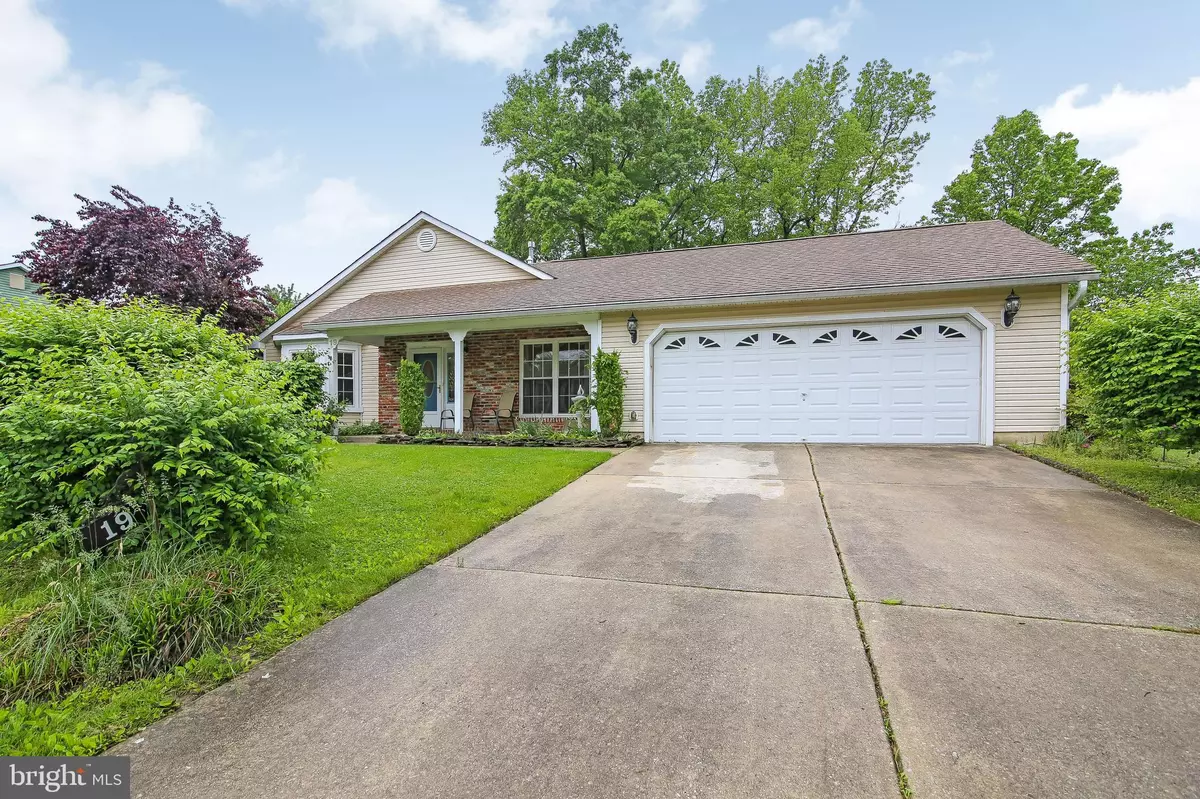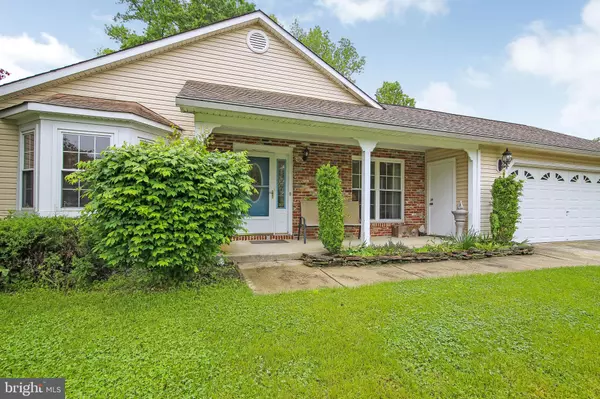$283,000
$292,500
3.2%For more information regarding the value of a property, please contact us for a free consultation.
19 MARSHAM DR Marlton, NJ 08053
3 Beds
2 Baths
2,280 SqFt
Key Details
Sold Price $283,000
Property Type Single Family Home
Sub Type Detached
Listing Status Sold
Purchase Type For Sale
Square Footage 2,280 sqft
Price per Sqft $124
Subdivision Pheasant Run
MLS Listing ID NJBL343326
Sold Date 08/23/19
Style Ranch/Rambler
Bedrooms 3
Full Baths 2
HOA Y/N N
Abv Grd Liv Area 2,280
Originating Board BRIGHT
Year Built 1985
Annual Tax Amount $8,509
Tax Year 2019
Lot Size 0.330 Acres
Acres 0.33
Lot Dimensions 0.00 x 0.00
Property Description
Here's your opportunity to own a spacious 3br/2ba rancher with huge rear addition in a desirable Pheasant Run! As you walk up to the house you'll immediately notice the great curb appeal, front porch, and 2 car garage. Once inside you'll find yourself in the large living room with vaulted ceiling. The expanded dining room is offers ample room for family gatherings. The eat-in kitchen features updated appliances, plenty of cabinet space, and a ceiling fan. Through the kitchen you will find the spacious family room with gas marble fireplace, plenty of natural light, and access to the rear yard. The master bedroom boasts a walk-in closet and full master bath with separate vanity area. The generously sized second bedroom offers double closets and the 3rd bedroom features a bay window. All of this plus a laundry room with storage, mud room leading to the rear yard, rear patio, tank-less hot water heater and updated HVAC. Don't miss out on your chance to own a sprawling rancher in a great town with fantastic schools! Seller is offering a $1,500 flooring credit with acceptable offer. Schedule your showing today!
Location
State NJ
County Burlington
Area Evesham Twp (20313)
Zoning MD
Rooms
Other Rooms Living Room, Dining Room, Primary Bedroom, Bedroom 2, Bedroom 3, Kitchen, Family Room, Laundry, Mud Room, Bathroom 1, Primary Bathroom
Main Level Bedrooms 3
Interior
Heating Forced Air
Cooling Central A/C
Flooring Carpet, Laminated
Fireplaces Type Marble, Gas/Propane
Fireplace Y
Heat Source Natural Gas
Laundry Main Floor
Exterior
Parking Features Inside Access
Garage Spaces 2.0
Fence Partially, Wood
Water Access N
Accessibility None
Attached Garage 2
Total Parking Spaces 2
Garage Y
Building
Story 1
Foundation Slab
Sewer Public Sewer
Water Public
Architectural Style Ranch/Rambler
Level or Stories 1
Additional Building Above Grade, Below Grade
New Construction N
Schools
High Schools Cherokee H.S.
School District Evesham Township
Others
Senior Community No
Tax ID 13-00013 26-00005
Ownership Fee Simple
SqFt Source Assessor
Special Listing Condition Standard
Read Less
Want to know what your home might be worth? Contact us for a FREE valuation!

Our team is ready to help you sell your home for the highest possible price ASAP

Bought with Nikunj N Shah • Long & Foster Real Estate, Inc.

GET MORE INFORMATION





