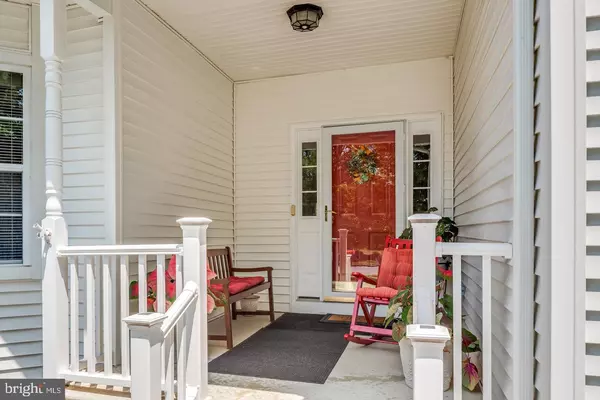$257,500
$264,900
2.8%For more information regarding the value of a property, please contact us for a free consultation.
514 RIGGS AVE Berlin, NJ 08009
3 Beds
2 Baths
1,984 SqFt
Key Details
Sold Price $257,500
Property Type Single Family Home
Sub Type Detached
Listing Status Sold
Purchase Type For Sale
Square Footage 1,984 sqft
Price per Sqft $129
Subdivision Heathermere
MLS Listing ID NJCD369792
Sold Date 08/28/19
Style Ranch/Rambler
Bedrooms 3
Full Baths 2
HOA Y/N N
Abv Grd Liv Area 1,984
Originating Board BRIGHT
Year Built 2001
Annual Tax Amount $8,782
Tax Year 2019
Lot Size 0.430 Acres
Acres 0.43
Lot Dimensions 0.00 x 0.00
Property Description
Move Right In! Super Ranch with great open floor plan that has Master Bedroom on one side of house and two additional bedrooms and full bath on the other side of house. Foyer with hardwood floors. Kitchen with granite counter tops, pantry, recessed lighting and sliding glass doors to the back yard. Large Dining Room with bay window. Living Room/Great Room with cathedral ceiling, ceiling fan, and gas fireplace with marble surround. Large Master Bedroom with cathedral ceiling, walk-in closet, recessed lighting, and private bath with double vanity, large soaking tub and walk-in shower. Two additional spacious bedrooms on main level. Partially finished basement with 30 x 20 Family Room area and lots of storage space in 20 x 12 unfinished area. Large, very private yard that backs to woods with front and back sprinkler systems and EP Henry paver patio that has in-ground lighting around the perimeter. There is a 12 x 12 outbuilding on a concrete slab with double doors, electric, roof, window, siding and gutters to match the house. This home also features: 9' ceilings, main floor laundry, two car garage, and a covered front porch. One year home warranty is included. Light and bright throughout. Do not miss this home!
Location
State NJ
County Camden
Area Winslow Twp (20436)
Zoning PR6
Rooms
Other Rooms Dining Room, Primary Bedroom, Bedroom 2, Bedroom 3, Kitchen, Great Room
Basement Full, Partially Finished
Main Level Bedrooms 3
Interior
Interior Features Breakfast Area, Carpet, Ceiling Fan(s), Dining Area, Floor Plan - Open, Formal/Separate Dining Room, Kitchen - Eat-In, Primary Bath(s), Pantry, Recessed Lighting, Soaking Tub, Sprinkler System, Stall Shower, Tub Shower, Upgraded Countertops, Walk-in Closet(s), Wood Floors
Hot Water Natural Gas
Heating Forced Air
Cooling Central A/C
Flooring Hardwood, Carpet
Fireplaces Number 1
Fireplaces Type Marble, Fireplace - Glass Doors, Gas/Propane
Equipment Built-In Range, Dishwasher, Dryer, Refrigerator, Washer
Fireplace Y
Appliance Built-In Range, Dishwasher, Dryer, Refrigerator, Washer
Heat Source Natural Gas
Laundry Main Floor
Exterior
Exterior Feature Patio(s)
Parking Features Garage - Front Entry, Built In, Inside Access
Garage Spaces 6.0
Utilities Available Cable TV Available
Water Access N
View Trees/Woods
Roof Type Shingle
Accessibility None
Porch Patio(s)
Attached Garage 2
Total Parking Spaces 6
Garage Y
Building
Story 1
Sewer Public Sewer
Water Public
Architectural Style Ranch/Rambler
Level or Stories 1
Additional Building Above Grade, Below Grade
Structure Type Dry Wall
New Construction N
Schools
High Schools Winslow Twp. H.S.
School District Winslow Township Public Schools
Others
Senior Community No
Tax ID 36-01501 01-00015
Ownership Fee Simple
SqFt Source Assessor
Horse Property N
Special Listing Condition Standard
Read Less
Want to know what your home might be worth? Contact us for a FREE valuation!

Our team is ready to help you sell your home for the highest possible price ASAP

Bought with Mark Schoonover • Keller Williams Realty - Medford

GET MORE INFORMATION





