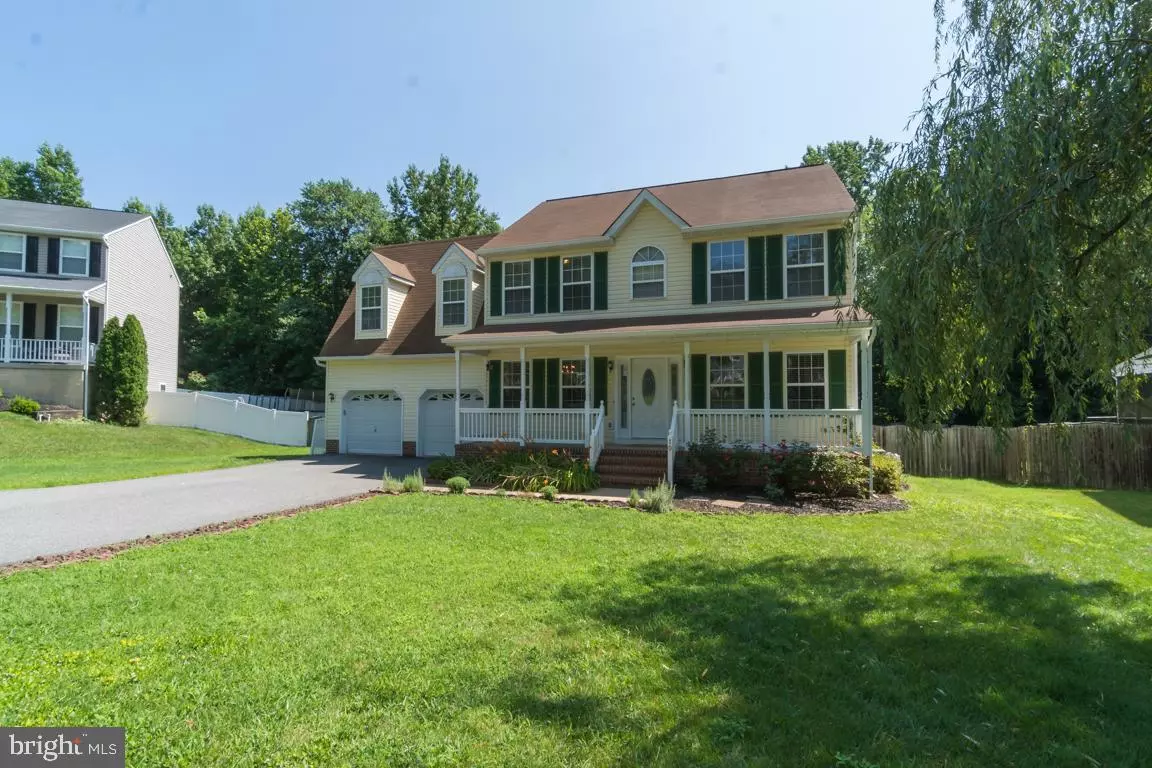$322,000
$322,000
For more information regarding the value of a property, please contact us for a free consultation.
10 GREENLAND CT Fredericksburg, VA 22405
4 Beds
3 Baths
2,188 SqFt
Key Details
Sold Price $322,000
Property Type Single Family Home
Sub Type Detached
Listing Status Sold
Purchase Type For Sale
Square Footage 2,188 sqft
Price per Sqft $147
Subdivision Argyle Hills
MLS Listing ID VAST213052
Sold Date 08/19/19
Style Colonial
Bedrooms 4
Full Baths 2
Half Baths 1
HOA Y/N N
Abv Grd Liv Area 2,188
Originating Board BRIGHT
Year Built 1994
Annual Tax Amount $2,420
Tax Year 2018
Lot Size 0.315 Acres
Acres 0.32
Property Description
Check all the boxes of a perfect home right here with 10 Greenland Ct! Let's explore that statement just a little. LOCATION: The location is incredible. Not only do the current neighborhood residents tell you this a great community, but they state they are lifelong friends with their neighbors. Add to that the fact that you are LESS than 10 minutes to downtown Fredericksburg. With that comes shopping, dining, community and cultural events, history and so much more. So, we can give location a solid checkmark. ***Ok, so what about the home itself? To start with it has the most sought after number of bedrooms (4) and bathrooms (2.5) in our region. So, 4 bedrooms, 2.5 baths with almost 2200 square feet of finished living space, including stainless appliances. granite counters, refinished hardwood floors, family room off kitchen, new carpet, gas fireplace in family room, spacious master suite, , 2 car garage, and all this on a cul-de-sac location. We can also give the house itself a solid checkmark.*** Have you called your favorite real estate agent yet to schedule a showing? No what are you waiting for? Make that call!*** Ok, well lets round it out with this. One of the most important features to modern buyers is outdoor living options. This home has a nice rear deck, and a beautiful front porch. And that back yard is phenomenal! It is large and flat and simply ready for a whole bevy of activities that is limited only by your imagination.*** Come see this home today!
Location
State VA
County Stafford
Zoning R1
Rooms
Other Rooms Living Room, Dining Room, Kitchen, Family Room, Laundry
Interior
Interior Features Carpet, Ceiling Fan(s), Chair Railings, Crown Moldings, Family Room Off Kitchen, Floor Plan - Open, Formal/Separate Dining Room, Primary Bath(s), Walk-in Closet(s), Wood Floors, Upgraded Countertops
Hot Water Natural Gas
Heating Forced Air
Cooling Central A/C
Fireplaces Number 1
Fireplaces Type Gas/Propane, Mantel(s)
Equipment Built-In Microwave, Dryer, Washer, Dishwasher, Disposal, Extra Refrigerator/Freezer, Icemaker, Refrigerator, Oven/Range - Gas, Water Heater
Fireplace Y
Appliance Built-In Microwave, Dryer, Washer, Dishwasher, Disposal, Extra Refrigerator/Freezer, Icemaker, Refrigerator, Oven/Range - Gas, Water Heater
Heat Source Natural Gas
Laundry Main Floor
Exterior
Exterior Feature Porch(es), Deck(s)
Parking Features Garage - Front Entry, Inside Access, Garage Door Opener
Garage Spaces 2.0
Water Access N
View Trees/Woods
Accessibility None
Porch Porch(es), Deck(s)
Attached Garage 2
Total Parking Spaces 2
Garage Y
Building
Lot Description Backs to Trees, Cul-de-sac
Story 2
Sewer Public Sewer
Water Public
Architectural Style Colonial
Level or Stories 2
Additional Building Above Grade, Below Grade
New Construction N
Schools
Elementary Schools Ferry Farm
Middle Schools Dixon-Smith
High Schools Stafford
School District Stafford County Public Schools
Others
Senior Community No
Tax ID 54-X-8- -252
Ownership Fee Simple
SqFt Source Assessor
Special Listing Condition Standard
Read Less
Want to know what your home might be worth? Contact us for a FREE valuation!

Our team is ready to help you sell your home for the highest possible price ASAP

Bought with Rhonda A Johnson • Fredericksburg Real Estate Inc

GET MORE INFORMATION





