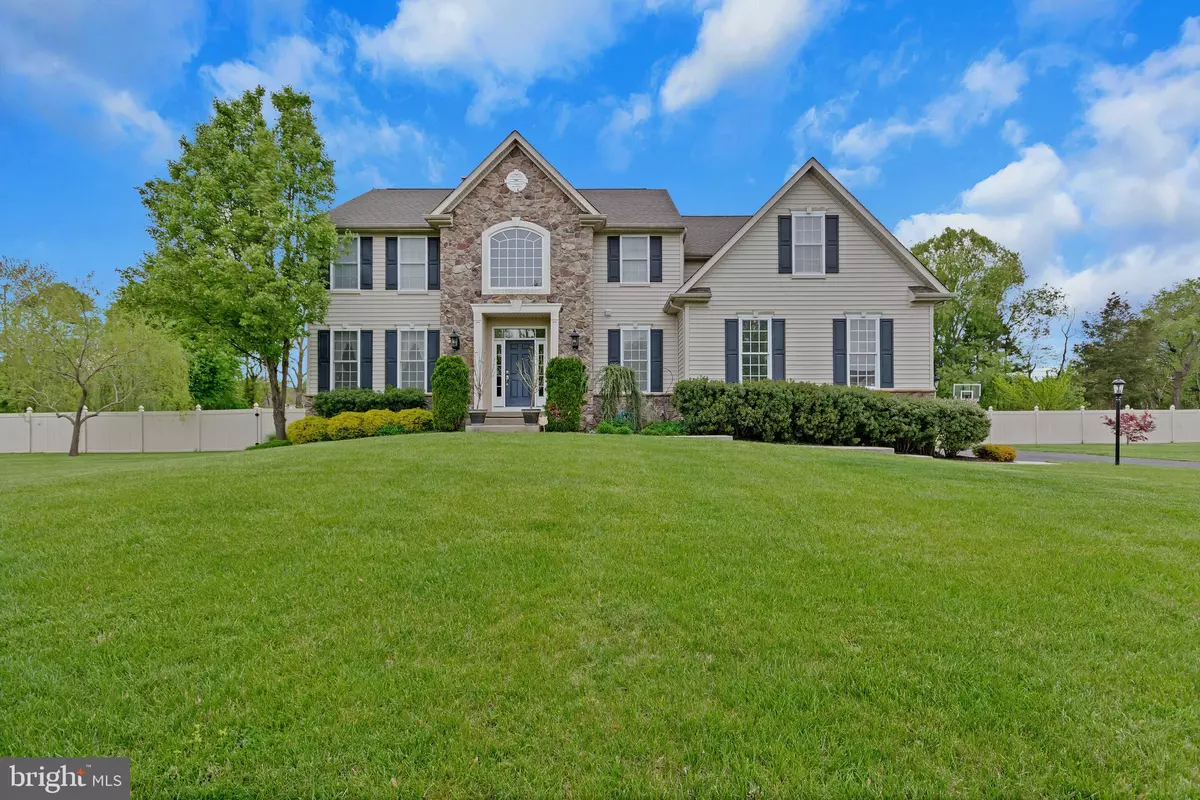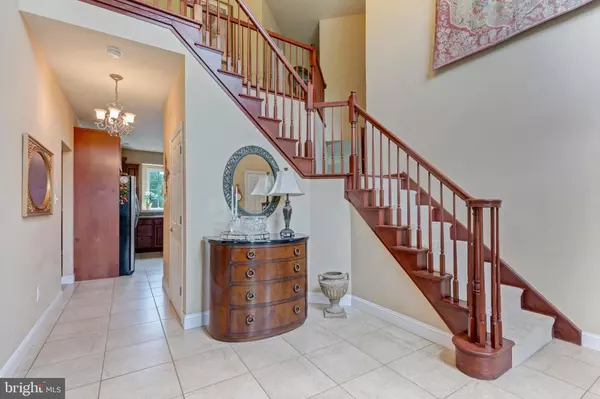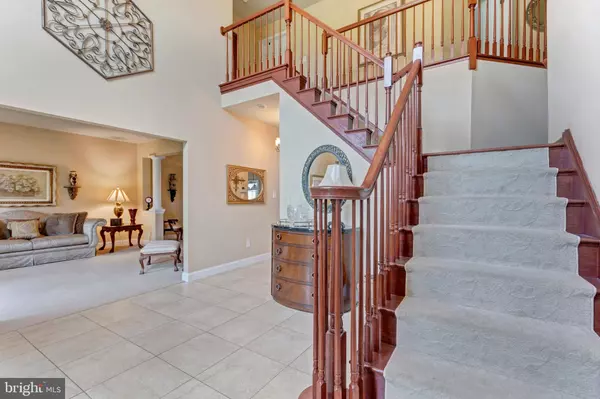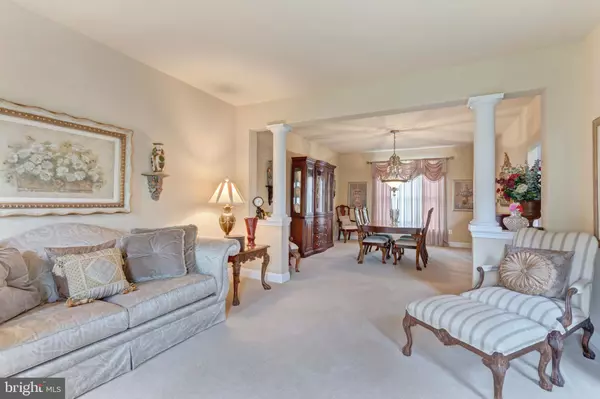$425,000
$439,900
3.4%For more information regarding the value of a property, please contact us for a free consultation.
7 LAUREL WOOD CT Laurel Springs, NJ 08021
4 Beds
3 Baths
3,132 SqFt
Key Details
Sold Price $425,000
Property Type Single Family Home
Sub Type Detached
Listing Status Sold
Purchase Type For Sale
Square Footage 3,132 sqft
Price per Sqft $135
Subdivision Laurel Wood Estate
MLS Listing ID NJCD364444
Sold Date 07/29/19
Style Contemporary
Bedrooms 4
Full Baths 2
Half Baths 1
HOA Y/N N
Abv Grd Liv Area 3,132
Originating Board BRIGHT
Year Built 2005
Annual Tax Amount $14,540
Tax Year 2019
Lot Size 1.000 Acres
Acres 1.0
Lot Dimensions 0.00 x 0.00
Property Sub-Type Detached
Property Description
Welcome to Laurel Wood Estates. Situated on a beautiful 1 acre lot on a quiet cul de sac. Out front you re greeted with pristine landscaping and a three car side entry garage. Step inside and you will be welcomed by the large two story foyer. Off to your left you will find the formal living room which is also open to the dining room. They are separated by two stately columns. On your right side is the sitting room or even play room. The back of the home is the large kitchen with center island, and 42 cabinetry. You will love the views of the pool from the kitchen! Next up is the huge family room with vaulted ceiling and gas fireplace. Next up is the large master suite with spacious closet and your own private bath. The master bath offers his and hers sinks, along with a large soaking tub. Finishing up the second floor you will find three more generous sized bedrooms, and another full bathroom. The basement offers a tremendous amount of space and is just waiting on your ideas on how to finish it. The basement also provides a full walk out with great access to the pool. The backyard is what you have been waiting for! The pool offers a private oasis that will make you feel like you re on vacation every day!! Place this home at the top of your list and enjoy everything is has to offer!!
Location
State NJ
County Camden
Area Gloucester Twp (20415)
Zoning RES
Rooms
Other Rooms Dining Room, Primary Bedroom, Bedroom 2, Bedroom 3, Bedroom 4, Kitchen, Family Room, Other
Basement Poured Concrete, Partially Finished
Interior
Heating Forced Air
Cooling Central A/C, Ceiling Fan(s)
Fireplaces Number 1
Fireplaces Type Gas/Propane
Fireplace Y
Heat Source Natural Gas
Exterior
Parking Features Garage - Side Entry, Garage Door Opener
Garage Spaces 3.0
Fence Vinyl
Pool In Ground, Heated
Water Access N
Accessibility None
Attached Garage 3
Total Parking Spaces 3
Garage Y
Building
Lot Description Open, Rear Yard
Story 2
Sewer Public Sewer
Water Public
Architectural Style Contemporary
Level or Stories 2
Additional Building Above Grade, Below Grade
New Construction N
Schools
School District Black Horse Pike Regional Schools
Others
Senior Community No
Tax ID 15-20401-00001 04
Ownership Fee Simple
SqFt Source Assessor
Acceptable Financing Cash, FHA, VA
Listing Terms Cash, FHA, VA
Financing Cash,FHA,VA
Special Listing Condition Standard
Read Less
Want to know what your home might be worth? Contact us for a FREE valuation!

Our team is ready to help you sell your home for the highest possible price ASAP

Bought with Bruce S Weed Jr. • Keller Williams Realty - Washington Township
GET MORE INFORMATION





