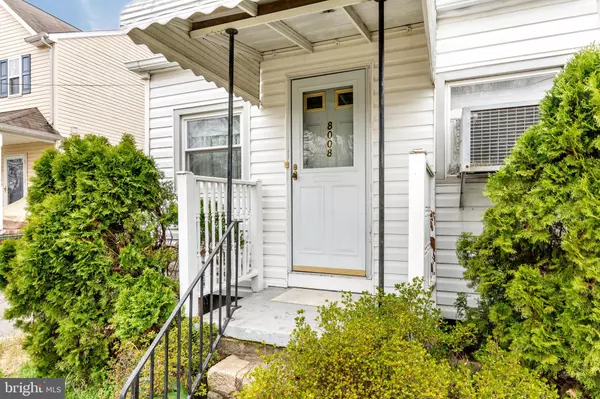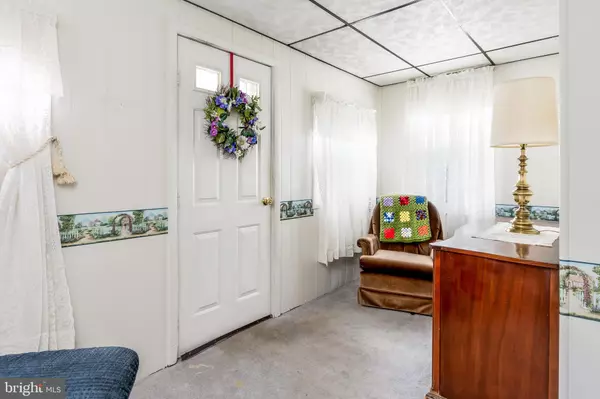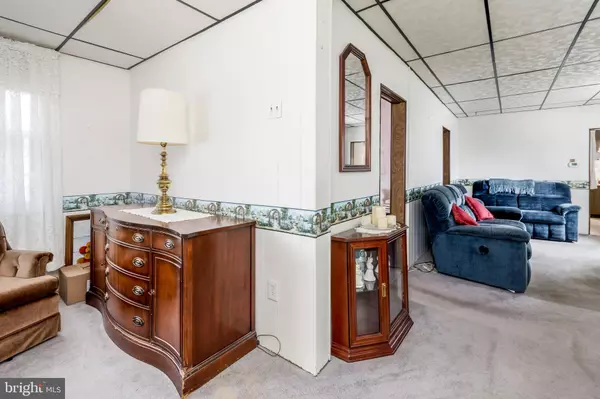$175,000
$179,990
2.8%For more information regarding the value of a property, please contact us for a free consultation.
8008 W END DRIVE Orchard Beach, MD 21226
3 Beds
2 Baths
896 SqFt
Key Details
Sold Price $175,000
Property Type Single Family Home
Sub Type Detached
Listing Status Sold
Purchase Type For Sale
Square Footage 896 sqft
Price per Sqft $195
Subdivision Orchard Beach
MLS Listing ID MDAA395508
Sold Date 08/09/19
Style Ranch/Rambler
Bedrooms 3
Full Baths 2
HOA Y/N N
Abv Grd Liv Area 896
Originating Board BRIGHT
Year Built 1940
Annual Tax Amount $1,881
Tax Year 2018
Lot Size 4,000 Sqft
Acres 0.09
Property Description
Own a single family home, a block away from Stoney Creek! You can't get any closer to the water at this price!!! This meticulously maintained home is ready for your updates and personal touches. The size of the kitchen in this home is the envy of every cook in America! If you don't want to do stairs every day, there are two bedrooms on the main level for your convenience and one bedroom in the lower level for those seeking privacy. Huge finished basement has unlimited possibilities. Man cave? Second Rec Room? You get to decide! Private back yard ready for your BBQ or Steamed Crabs and a cold one (That is, if you are not out on the Creek kayaking, boating or crabbing)! No need to scrape snow off your car or sit n the rain, the carport offers protection from the elements. Come see this perfectly priced hidden gem before it is gone. What are you waiting for??
Location
State MD
County Anne Arundel
Zoning R5
Rooms
Other Rooms Living Room, Bedroom 2, Bedroom 3, Kitchen, Basement, Bedroom 1
Basement Connecting Stairway, Daylight, Partial, Fully Finished, Outside Entrance
Main Level Bedrooms 2
Interior
Interior Features Carpet, Combination Kitchen/Dining, Dining Area, Floor Plan - Traditional, Flat, Kitchen - Country, Kitchen - Eat-In, Kitchen - Table Space
Hot Water Electric
Heating Forced Air
Cooling Wall Unit
Flooring Carpet, Tile/Brick
Equipment Dryer, Microwave, Oven/Range - Electric, Refrigerator, Washer, Icemaker
Fireplace N
Window Features Screens,Double Pane
Appliance Dryer, Microwave, Oven/Range - Electric, Refrigerator, Washer, Icemaker
Heat Source Oil
Laundry Basement, Dryer In Unit, Washer In Unit
Exterior
Garage Spaces 1.0
Fence Partially, Chain Link
Utilities Available Electric Available, Cable TV Available
Water Access Y
Water Access Desc Public Access
Accessibility None
Total Parking Spaces 1
Garage N
Building
Lot Description Front Yard, Level, Rear Yard, SideYard(s)
Story 2
Sewer Public Sewer
Water Public
Architectural Style Ranch/Rambler
Level or Stories 2
Additional Building Above Grade, Below Grade
Structure Type Dry Wall,Paneled Walls
New Construction N
Schools
Elementary Schools Solley
Middle Schools George Fox
High Schools Northeast
School District Anne Arundel County Public Schools
Others
Senior Community No
Tax ID 020361528331500
Ownership Fee Simple
SqFt Source Estimated
Acceptable Financing Cash, Conventional, FHA, VA
Horse Property N
Listing Terms Cash, Conventional, FHA, VA
Financing Cash,Conventional,FHA,VA
Special Listing Condition Standard
Read Less
Want to know what your home might be worth? Contact us for a FREE valuation!

Our team is ready to help you sell your home for the highest possible price ASAP

Bought with Melissa Gurney Hosse • Century 21 Don Gurney
GET MORE INFORMATION





