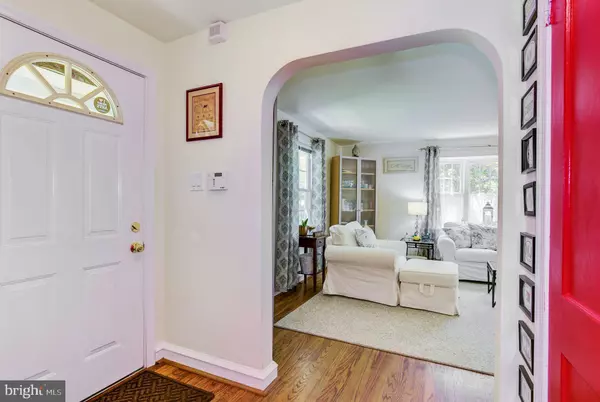$200,000
$200,000
For more information regarding the value of a property, please contact us for a free consultation.
56 CURTIS AVE Cherry Hill, NJ 08002
3 Beds
1 Bath
1,230 SqFt
Key Details
Sold Price $200,000
Property Type Single Family Home
Sub Type Detached
Listing Status Sold
Purchase Type For Sale
Square Footage 1,230 sqft
Price per Sqft $162
Subdivision Erlton
MLS Listing ID NJCD370396
Sold Date 08/21/19
Style Ranch/Rambler
Bedrooms 3
Full Baths 1
HOA Y/N N
Abv Grd Liv Area 1,230
Originating Board BRIGHT
Year Built 1949
Annual Tax Amount $6,478
Tax Year 2018
Lot Size 0.319 Acres
Acres 0.32
Lot Dimensions 114X122
Property Description
Wonderful ranch style home in the desirable Erlton neighborhood of Cherry Hill. Welcome home as you step up to the front patio where you can relax and enjoy the park like setting of this home. A great location across from scenic Cooper River Park and the Erlton Swim Club. Entering the home you will find a comfortable living room to the left. A large bow window plus windows on 2 additional walls bring in plenty of natural sunlight. Notice the charming curved arch entry ways as you walk through the home! To the right of the front entrance is a lovely dining area with a lovely built in hutch for displaying some of your favorite items! Adjacent to the dining area is the kitchen featuring white cabinets and white appliances. Two picture windows over the sink give a full view to the private rear yard. Conveniently, there is also a door to get to the rear yard from kitchen. A closet in kitchen houses the newer washer and dryer. All appliances - including the gas range, dishwasher,and refrigerator with bottom freezer will stay! Down the hall is the main bathroom with a tub/shower, updated vanity and flooring. The wing of the house features a master bedroom with 2 closets and 2 additional bedrooms. Original hardwood floors throughout. This home features a new boiler installed in Dec 2018, The roof was installed Nov 2011, Central air replaced in August 2015, vinyl tilt out windows installed in 2010. The yard is enclosed with vinyl fencing and perfect for entertaining, with several patio areas and shade from surrounding trees and lovely gardens. Exterior of house is maintenance free vinyl sided. The location can't be beat with instant access to Rt 70. 5 minutes to Ben Franklin Bridge as well as Patco speedline and NJ Transit. Wegmans, Whole Foods, Cherry Hill Mall plus a plethora of shopping and restaurants just minutes away!!
Location
State NJ
County Camden
Area Cherry Hill Twp (20409)
Zoning RESIDENTIAL
Rooms
Other Rooms Living Room, Dining Room, Primary Bedroom, Bedroom 2, Bedroom 3, Kitchen, Bathroom 1
Main Level Bedrooms 3
Interior
Interior Features Dining Area, Built-Ins, Tub Shower
Heating Hot Water, Baseboard - Hot Water
Cooling Central A/C
Equipment Built-In Range, Dishwasher, Dryer - Front Loading, Oven/Range - Gas, Refrigerator, Washer - Front Loading
Fireplace N
Window Features Bay/Bow,Vinyl Clad
Appliance Built-In Range, Dishwasher, Dryer - Front Loading, Oven/Range - Gas, Refrigerator, Washer - Front Loading
Heat Source Oil
Laundry Main Floor
Exterior
Exterior Feature Patio(s)
Water Access N
Accessibility None
Porch Patio(s)
Garage N
Building
Story 1
Foundation Crawl Space
Sewer Public Sewer
Water Public
Architectural Style Ranch/Rambler
Level or Stories 1
Additional Building Above Grade
New Construction N
Schools
High Schools Cherry Hill High - West
School District Cherry Hill Township Public Schools
Others
Pets Allowed Y
Senior Community No
Tax ID 09-00053 01-00013
Ownership Fee Simple
SqFt Source Estimated
Acceptable Financing Cash, Conventional, FHA, VA
Listing Terms Cash, Conventional, FHA, VA
Financing Cash,Conventional,FHA,VA
Special Listing Condition Standard
Pets Allowed No Pet Restrictions
Read Less
Want to know what your home might be worth? Contact us for a FREE valuation!

Our team is ready to help you sell your home for the highest possible price ASAP

Bought with Desiree A DiDonato • Century 21 Rauh & Johns

GET MORE INFORMATION





