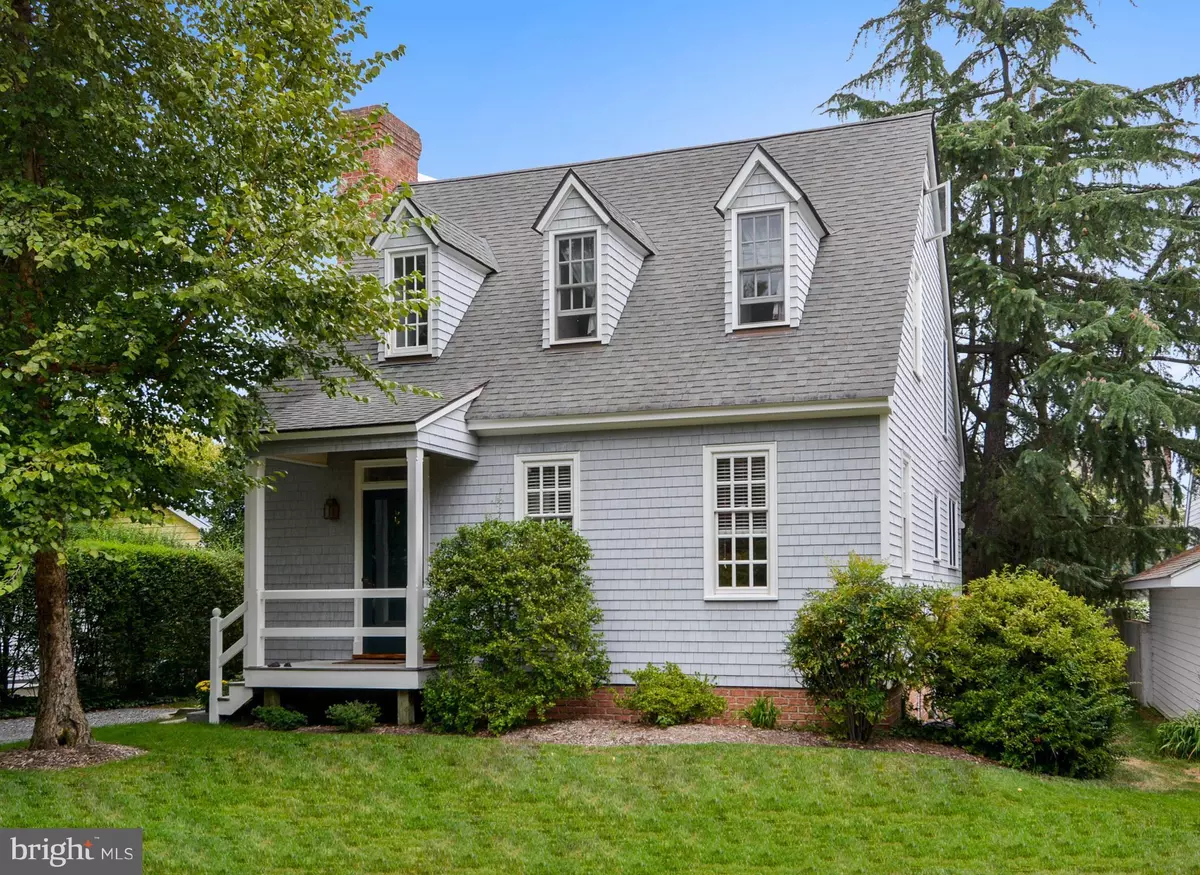$640,000
$650,000
1.5%For more information regarding the value of a property, please contact us for a free consultation.
210 FACTORY ST Oxford, MD 21654
3 Beds
3 Baths
2,200 SqFt
Key Details
Sold Price $640,000
Property Type Single Family Home
Sub Type Detached
Listing Status Sold
Purchase Type For Sale
Square Footage 2,200 sqft
Price per Sqft $290
Subdivision Oxford
MLS Listing ID 1004109915
Sold Date 08/20/19
Style Cape Cod
Bedrooms 3
Full Baths 3
HOA Y/N N
Abv Grd Liv Area 2,200
Originating Board MRIS
Year Built 2001
Annual Tax Amount $3,388
Tax Year 2017
Lot Size 5,680 Sqft
Acres 0.13
Property Description
Remarkably well built approximately 2,200 sq. ft. 3 bedroom, 3 bath Cape within a block of Town Creek. This home offers a bright and open floor plan, beautiful heart pine floors, great room with wood burning fireplace, kitchen with cherry cabinets & center island, separate dining room, first floor bedroom with bath, and second floor owners suite with walk in closet and full bath. Come enjoy the laid back lifestyle, in the waterfront town of Historic Oxford.
Location
State MD
County Talbot
Zoning RESIDENTIAL
Rooms
Other Rooms Living Room, Dining Room, Primary Bedroom, Bedroom 2, Bedroom 3, Kitchen, Foyer, Laundry
Main Level Bedrooms 1
Interior
Interior Features Kitchen - Island, Dining Area, Primary Bath(s), Built-Ins, Entry Level Bedroom, Window Treatments, Wood Floors
Hot Water Electric
Heating Hot Water, Forced Air, Zoned
Cooling Ceiling Fan(s), Central A/C
Fireplaces Number 1
Fireplaces Type Wood, Mantel(s)
Equipment Washer/Dryer Hookups Only, Cooktop, Dishwasher, Exhaust Fan, Microwave, Oven - Wall, Refrigerator
Fireplace Y
Appliance Washer/Dryer Hookups Only, Cooktop, Dishwasher, Exhaust Fan, Microwave, Oven - Wall, Refrigerator
Heat Source Oil
Laundry Upper Floor, Washer In Unit, Dryer In Unit
Exterior
View Y/N Y
Water Access N
View Garden/Lawn
Roof Type Unknown
Accessibility Other
Road Frontage Public
Garage N
Private Pool N
Building
Lot Description Landscaping
Story 2
Foundation Crawl Space
Sewer Public Sewer
Water Public
Architectural Style Cape Cod
Level or Stories 2
Additional Building Above Grade, Storage Barn/Shed
Structure Type Beamed Ceilings
New Construction N
Schools
School District Talbot County Public Schools
Others
Senior Community No
Tax ID 2103109445
Ownership Fee Simple
SqFt Source Assessor
Special Listing Condition Standard
Read Less
Want to know what your home might be worth? Contact us for a FREE valuation!

Our team is ready to help you sell your home for the highest possible price ASAP

Bought with Cynthia C Browne • Benson & Mangold, LLC
GET MORE INFORMATION





