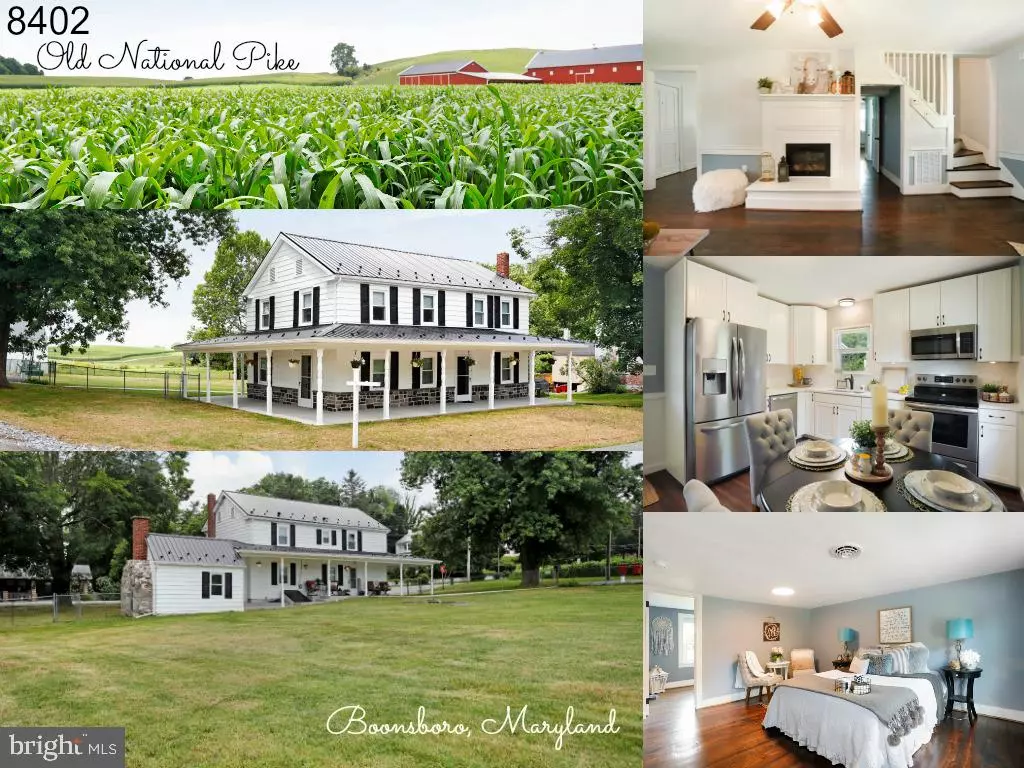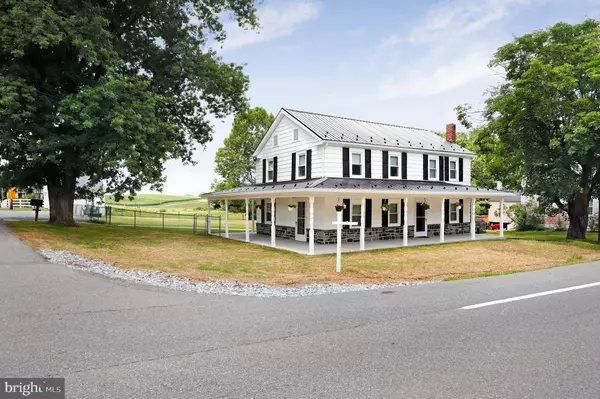$299,900
$299,900
For more information regarding the value of a property, please contact us for a free consultation.
8402 OLD NATIONAL PIKE Boonsboro, MD 21713
4 Beds
3 Baths
1,749 SqFt
Key Details
Sold Price $299,900
Property Type Single Family Home
Sub Type Detached
Listing Status Sold
Purchase Type For Sale
Square Footage 1,749 sqft
Price per Sqft $171
Subdivision None Available
MLS Listing ID MDWA165826
Sold Date 08/19/19
Style Colonial,Farmhouse/National Folk
Bedrooms 4
Full Baths 2
Half Baths 1
HOA Y/N N
Abv Grd Liv Area 1,749
Originating Board BRIGHT
Year Built 1852
Annual Tax Amount $1,547
Tax Year 2019
Lot Size 0.717 Acres
Acres 0.72
Property Description
Stunning Farmhouse Renovation in Boonsboro! This Property Is Surrounded By Preserved Farm Land. .72 Acre Lot Feels Like Way More Because Of the Rolling Farmland Surrounding It! Large Rear Yard With Fully Fenced In Rear Yard/Drive Gate At Rear Of Yard Next To Two Car Detached. Classic Black and White Farmhouse With Water Table Stonework and Eye Catching Fully Wrapped Around Covered Porch. Quite Peaceful Setting. Step Inside And You will See Lots Character & Charm! Built In Bookshelves and Cabinetry In (Rear) Family Foyer Off Of Back Porch. Main Level 1/2 Bathroom Off of Family Foyer with Full Size Washer and Dryer. Included! Large Family Room With French Door Leading to Side Porch. Formal Living Room or Could Be a Formal Dining Area. Take 2 Steps Down Into Renovated Kitchen With Fresh White Cabinets, Tons Of Pantry Space, Table Space or Island Space. Under Cabinet Lighting Lights Up the Gorgeous Countertops and Subway Tile Backsplash. The Upper Level Offers 3 Bedrooms With Wide Planked Restored Hardwood Floors. Eye Catching! The Upper Of This Home Does Have Lower Ceilings So If You Are Tall This Is Not The House For You. The Master Suite Offers Space Large Enough For a King Size Bed. Mirrored Closet It Doors and Large Master Bathroom With Subway Tiled Shower and White Cabinetry With Oil Rubbed Bronze Fixtures. Large Secondary Bedrooms And Full Bathroom With Shower and Tub. The 4th Bedroom Is Located on the Main Level of Home. Very Unique With GORGEOUS Decorative Stone Fireplace That Could Be Converted To a Functioning Fireplace. This Space Could Be a 4th Bedroom, Office Space, Craft Room, Movie Room, Man Cave. Whatever Your Heart Desires! This Home Won't Last Long! Seller Offering 1 Year HMS Home Warranty!
Location
State MD
County Washington
Zoning A(R)
Rooms
Other Rooms Living Room, Primary Bedroom, Bedroom 2, Bedroom 4, Kitchen, Family Room, Laundry, Office, Bathroom 2, Bathroom 3, Primary Bathroom, Half Bath
Basement Other, Connecting Stairway, Improved, Outside Entrance, Rear Entrance
Main Level Bedrooms 1
Interior
Interior Features Built-Ins, Ceiling Fan(s), Curved Staircase, Dining Area, Family Room Off Kitchen, Floor Plan - Open, Floor Plan - Traditional, Kitchen - Eat-In, Kitchen - Table Space, Primary Bath(s), Pantry, Recessed Lighting, Tub Shower, Wood Floors
Hot Water Electric
Heating Heat Pump(s)
Cooling Central A/C, Ceiling Fan(s)
Flooring Hardwood, Laminated
Fireplaces Number 2
Fireplaces Type Electric, Heatilator, Mantel(s), Non-Functioning, Other
Equipment Built-In Microwave, Dishwasher, Dryer - Electric, Exhaust Fan, Icemaker, Microwave, Oven/Range - Electric, Refrigerator, Stainless Steel Appliances, Washer, Water Heater
Fireplace Y
Window Features Double Hung
Appliance Built-In Microwave, Dishwasher, Dryer - Electric, Exhaust Fan, Icemaker, Microwave, Oven/Range - Electric, Refrigerator, Stainless Steel Appliances, Washer, Water Heater
Heat Source Electric
Laundry Main Floor
Exterior
Exterior Feature Porch(es), Wrap Around
Parking Features Garage - Side Entry
Garage Spaces 6.0
Fence Chain Link, Rear, Split Rail, Wood
Water Access N
View Pasture
Roof Type Metal
Street Surface Black Top
Accessibility None
Porch Porch(es), Wrap Around
Road Frontage City/County
Total Parking Spaces 6
Garage Y
Building
Lot Description Cleared, Rear Yard, Corner
Story 3+
Foundation Crawl Space
Sewer Septic Pump
Water Private, Well
Architectural Style Colonial, Farmhouse/National Folk
Level or Stories 3+
Additional Building Above Grade, Below Grade
Structure Type Dry Wall,Low,Plaster Walls
New Construction N
Schools
Elementary Schools Boonsboro
Middle Schools Boonsboro
High Schools Boonsboro
School District Washington County Public Schools
Others
Senior Community No
Tax ID 2206023800
Ownership Fee Simple
SqFt Source Assessor
Special Listing Condition Standard
Read Less
Want to know what your home might be worth? Contact us for a FREE valuation!

Our team is ready to help you sell your home for the highest possible price ASAP

Bought with Daniel Ungar • Taylor Properties

GET MORE INFORMATION





