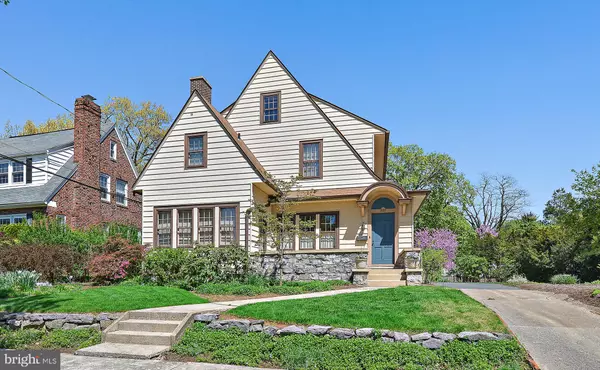$290,000
$294,900
1.7%For more information regarding the value of a property, please contact us for a free consultation.
237 WESTOVER DR New Cumberland, PA 17070
4 Beds
3 Baths
2,336 SqFt
Key Details
Sold Price $290,000
Property Type Single Family Home
Sub Type Detached
Listing Status Sold
Purchase Type For Sale
Square Footage 2,336 sqft
Price per Sqft $124
Subdivision Westover Gardens
MLS Listing ID PACB112388
Sold Date 07/30/19
Style Bungalow,Traditional
Bedrooms 4
Full Baths 2
Half Baths 1
HOA Y/N N
Abv Grd Liv Area 2,336
Originating Board BRIGHT
Year Built 1930
Annual Tax Amount $4,993
Tax Year 2020
Lot Size 0.410 Acres
Acres 0.41
Property Description
Want a chance to live in a maticulously maintained, 4-bedroom 2.5-bath home that is full of amazing character? This Sears kit, Special Winston home was built in 1930 in Westover Gardens on a double lot. Home features amazing woodwork including hardwood floors, lots of light, original light fixtures, built in bookcases, high ceilings, tons of moldings, beautiful sunroom, whole house fan. Stone around gas fireplace was from a Red land farmhouse. Kitchen boasts adorable breakfast nook, tons of storage and dual fuel range. Master bedroom suite has full bath and large closets. Basement is partially finished and is currently being used as a sewing room. Enjoy the amazing gardens from the private back porch which leads to the detached 2-car garage with new roof. What an opportunity!
Location
State PA
County Cumberland
Area New Cumberland Boro (14425)
Zoning RESIDENTIAL
Rooms
Other Rooms Living Room, Dining Room, Primary Bedroom, Bedroom 2, Bedroom 3, Kitchen, Sun/Florida Room, Primary Bathroom, Half Bath
Basement Full, Interior Access, Partially Finished, Side Entrance, Workshop
Interior
Interior Features Breakfast Area, Built-Ins, Carpet, Cedar Closet(s), Ceiling Fan(s), Crown Moldings, Exposed Beams, Floor Plan - Traditional, Formal/Separate Dining Room, Kitchen - Eat-In, Primary Bath(s), Recessed Lighting, Walk-in Closet(s)
Hot Water Natural Gas
Heating Steam
Cooling Central A/C
Flooring Carpet, Hardwood, Tile/Brick
Fireplaces Type Gas/Propane
Equipment Dishwasher, Disposal, Exhaust Fan, Oven/Range - Electric, Oven/Range - Gas, Refrigerator, Water Heater
Fireplace Y
Window Features Wood Frame
Appliance Dishwasher, Disposal, Exhaust Fan, Oven/Range - Electric, Oven/Range - Gas, Refrigerator, Water Heater
Heat Source Natural Gas
Laundry Basement
Exterior
Parking Features Garage - Front Entry, Garage Door Opener, Oversized
Garage Spaces 2.0
Utilities Available Cable TV, Phone Connected
Water Access N
Roof Type Asphalt
Accessibility 2+ Access Exits
Total Parking Spaces 2
Garage Y
Building
Lot Description Cleared, Front Yard, SideYard(s)
Story 2
Foundation Block
Sewer Public Septic
Water Public
Architectural Style Bungalow, Traditional
Level or Stories 2
Additional Building Above Grade, Below Grade
Structure Type 9'+ Ceilings,Beamed Ceilings
New Construction N
Schools
Elementary Schools Hillside
Middle Schools New Cumberland
High Schools Cedar Cliff
School District West Shore
Others
Senior Community No
Tax ID 26-22-0820-038
Ownership Fee Simple
SqFt Source Estimated
Acceptable Financing Cash, Conventional, FHA, VA
Listing Terms Cash, Conventional, FHA, VA
Financing Cash,Conventional,FHA,VA
Special Listing Condition Standard
Read Less
Want to know what your home might be worth? Contact us for a FREE valuation!

Our team is ready to help you sell your home for the highest possible price ASAP

Bought with BETH WILLIAMSON • Coldwell Banker Realty

GET MORE INFORMATION





