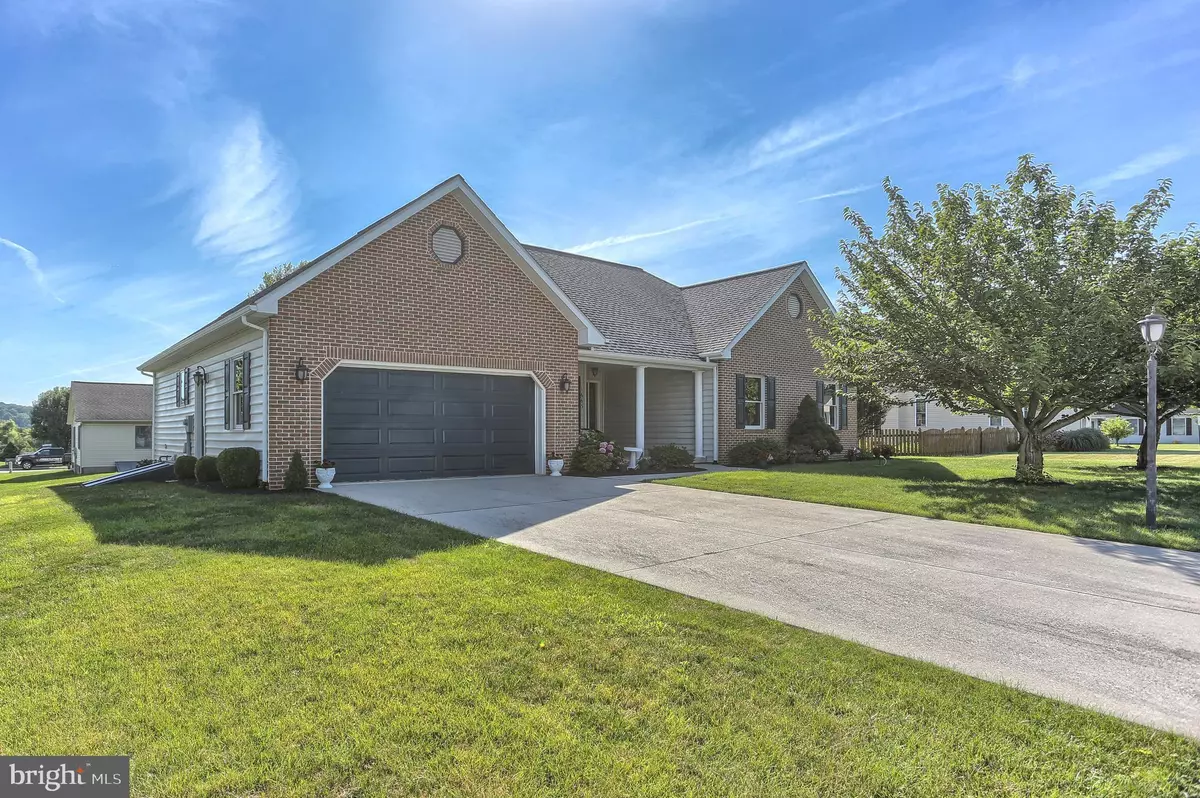$258,500
$258,500
For more information regarding the value of a property, please contact us for a free consultation.
1663 BEECH LN Hanover, PA 17331
3 Beds
2 Baths
1,679 SqFt
Key Details
Sold Price $258,500
Property Type Single Family Home
Sub Type Detached
Listing Status Sold
Purchase Type For Sale
Square Footage 1,679 sqft
Price per Sqft $153
Subdivision Hickory Hills
MLS Listing ID PAYK120690
Sold Date 08/19/19
Style Ranch/Rambler
Bedrooms 3
Full Baths 2
HOA Fees $2/ann
HOA Y/N Y
Abv Grd Liv Area 1,679
Originating Board BRIGHT
Year Built 1998
Annual Tax Amount $5,032
Tax Year 2018
Lot Size 10,237 Sqft
Acres 0.24
Property Sub-Type Detached
Property Description
Beautiful Custom Built Rancher, upgraded Granite Counter Tops and Tile Flooring in Kitchen!! Patio Door Walk out from Kitchen that opens up to a nice Large Deck!!New Carpeting in Dining Room and Study!!Very Large unfinished basement leaves many possibilities!! A Must See!!! Come take a look!!
Location
State PA
County York
Area Penn Twp (15244)
Zoning RS
Rooms
Other Rooms Living Room, Dining Room, Bedroom 3, Kitchen, Library, Foyer, Bedroom 1, Laundry, Bathroom 2
Basement Full
Main Level Bedrooms 3
Interior
Interior Features Carpet
Heating Forced Air
Cooling Central A/C
Flooring Ceramic Tile, Carpet
Fireplaces Number 1
Fireplaces Type Gas/Propane
Fireplace Y
Heat Source Natural Gas
Laundry Main Floor
Exterior
Parking Features Garage - Front Entry
Garage Spaces 2.0
Water Access N
Roof Type Architectural Shingle
Accessibility 2+ Access Exits, Level Entry - Main
Total Parking Spaces 2
Garage Y
Building
Story 1
Foundation Block
Sewer Public Sewer
Water Public
Architectural Style Ranch/Rambler
Level or Stories 1
Additional Building Above Grade
Structure Type Plaster Walls
New Construction N
Schools
High Schools South Western
School District South Western
Others
Senior Community No
Tax ID 44-000-28-0088-00-00000
Ownership Fee Simple
SqFt Source Assessor
Acceptable Financing Cash, Conventional, FHA
Horse Property N
Listing Terms Cash, Conventional, FHA
Financing Cash,Conventional,FHA
Special Listing Condition Standard
Read Less
Want to know what your home might be worth? Contact us for a FREE valuation!

Our team is ready to help you sell your home for the highest possible price ASAP

Bought with Laura A Kuhns • Berkshire Hathaway HomeServices Homesale Realty
GET MORE INFORMATION





