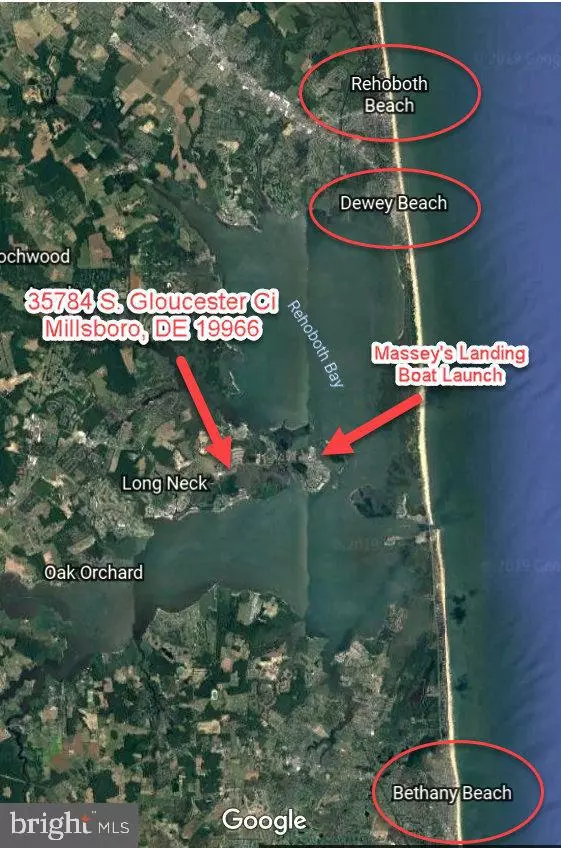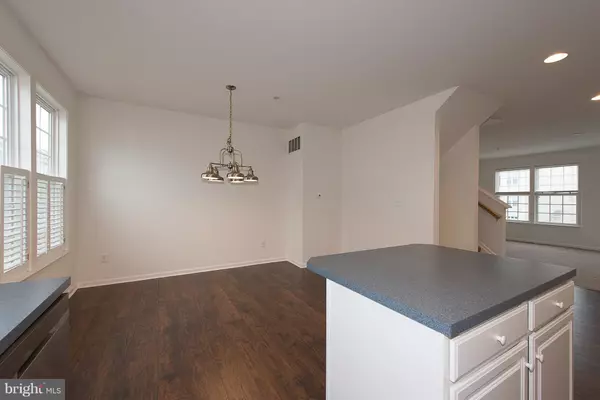$173,008
$176,500
2.0%For more information regarding the value of a property, please contact us for a free consultation.
35784 S GLOUCESTER CIR Millsboro, DE 19966
3 Beds
3 Baths
1,580 SqFt
Key Details
Sold Price $173,008
Property Type Condo
Sub Type Condo/Co-op
Listing Status Sold
Purchase Type For Sale
Square Footage 1,580 sqft
Price per Sqft $109
Subdivision Fairfield At Long Neck
MLS Listing ID DESU128020
Sold Date 08/19/19
Style Contemporary
Bedrooms 3
Full Baths 2
Half Baths 1
Condo Fees $296/mo
HOA Y/N N
Abv Grd Liv Area 1,580
Originating Board BRIGHT
Year Built 2004
Annual Tax Amount $981
Tax Year 2018
Property Description
Another $3500 price reduction makes this move in ready end unit Priced To SELL! Tired of paying rent, come check out this move in ready end unit. You may even qualify for 100% financing. Use it for vacation/ year round personal residence or yearly rental property! End unit 3 bedroom, 2.5 bath townhouse has oversized 2 car deep garage & boasts: an open floor plan with 9' ceilings on the main living area; kitchen with breakfast bar, pantry closet & 42 inch white oak cabinets; master bedroom with en-suite bath that includes soaking tub, separate shower & double vanity, stacked washer/dryer on bedroom level & attic with pull down stairs. Interior updates include: fresh paint, new energy efficient stainless steel kitchen appliances, new hardwood laminate flooring in foyer, kitchen & powder room; & assorted new light fixtures/ hardware. This tastefully updated property offers lots of windows for natural light, shutters/ blinds, & durable Berber carpet. 1 year seller paid Long & Foster HMS Home Warranty provided. Monthly condo fee includes lawn maintenance, snow removal, trash removal, and exterior building maintenance. Additional community information at: www.fairfieldatlongneck.com. Close to public boat ramp, Massey's Landing, Restaurants, Shopping, Rt 113, & Rt 24. Just 14 miles to downtown Rehoboth. Call to schedule your tour- you won't be disappointed!
Location
State DE
County Sussex
Area Indian River Hundred (31008)
Zoning 3794
Rooms
Other Rooms Living Room, Dining Room, Primary Bedroom, Bedroom 2, Bedroom 3, Kitchen, Attic, Primary Bathroom
Interior
Interior Features Attic, Carpet, Dining Area, Floor Plan - Open, Kitchen - Eat-In, Kitchen - Island, Primary Bath(s), Pantry, Recessed Lighting, Sprinkler System, Store/Office
Hot Water Electric
Heating Forced Air
Cooling Central A/C
Flooring Carpet, Vinyl, Laminated
Equipment Built-In Microwave, Dishwasher, Disposal, Dryer, Dryer - Electric, Dryer - Front Loading, Exhaust Fan, Icemaker, Microwave, Oven - Self Cleaning, Oven/Range - Electric, Refrigerator, Stainless Steel Appliances, Washer, Washer/Dryer Stacked, Water Heater
Furnishings No
Fireplace N
Window Features Screens
Appliance Built-In Microwave, Dishwasher, Disposal, Dryer, Dryer - Electric, Dryer - Front Loading, Exhaust Fan, Icemaker, Microwave, Oven - Self Cleaning, Oven/Range - Electric, Refrigerator, Stainless Steel Appliances, Washer, Washer/Dryer Stacked, Water Heater
Heat Source Propane - Leased
Laundry Upper Floor
Exterior
Parking Features Additional Storage Area, Garage - Front Entry, Garage Door Opener, Oversized
Garage Spaces 3.0
Utilities Available Cable TV, Propane
Amenities Available Pool - Outdoor
Water Access N
View Garden/Lawn, Street
Roof Type Architectural Shingle,Pitched
Street Surface Black Top
Accessibility None
Attached Garage 2
Total Parking Spaces 3
Garage Y
Building
Story 3+
Foundation Slab
Sewer Public Sewer
Water Public
Architectural Style Contemporary
Level or Stories 3+
Additional Building Above Grade, Below Grade
Structure Type Dry Wall
New Construction N
Schools
Elementary Schools Long Neck
High Schools Indian River
School District Indian River
Others
HOA Fee Include Common Area Maintenance,Ext Bldg Maint,Lawn Care Front,Lawn Care Rear,Lawn Care Side,Lawn Maintenance,Management,Pool(s),Trash
Senior Community No
Tax ID 234-30.00-8.00-B8-1
Ownership Condominium
Security Features Smoke Detector,Sprinkler System - Indoor
Acceptable Financing Cash, Conventional
Horse Property N
Listing Terms Cash, Conventional
Financing Cash,Conventional
Special Listing Condition Standard
Read Less
Want to know what your home might be worth? Contact us for a FREE valuation!

Our team is ready to help you sell your home for the highest possible price ASAP

Bought with SHANNON L SMITH • Keller Williams Realty
GET MORE INFORMATION





