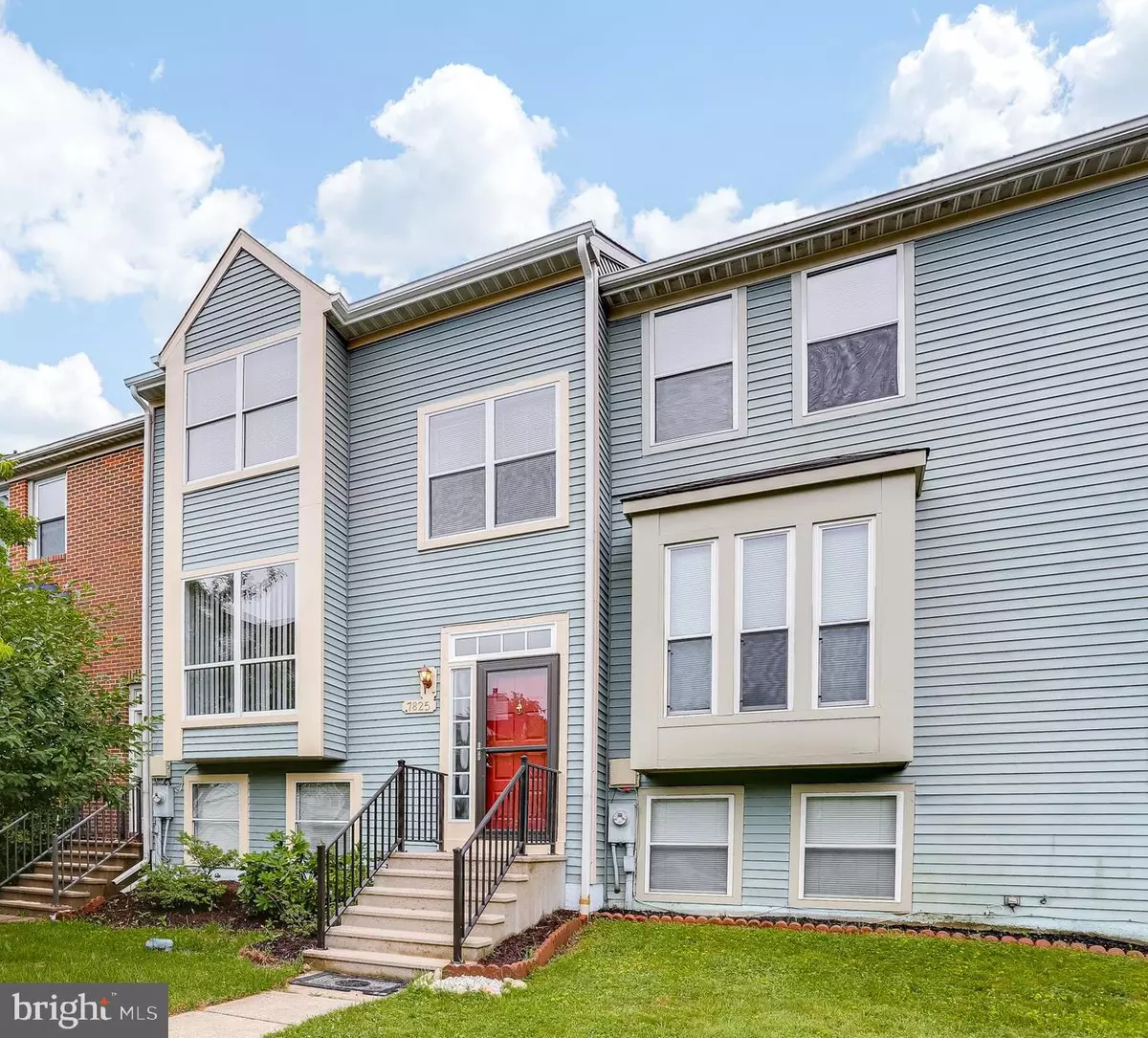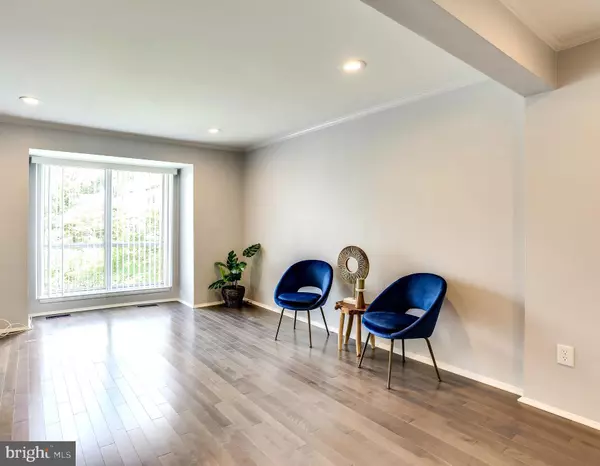$353,885
$359,900
1.7%For more information regarding the value of a property, please contact us for a free consultation.
7825 FALLING LEAVES CT Ellicott City, MD 21043
4 Beds
4 Baths
1,880 SqFt
Key Details
Sold Price $353,885
Property Type Townhouse
Sub Type Interior Row/Townhouse
Listing Status Sold
Purchase Type For Sale
Square Footage 1,880 sqft
Price per Sqft $188
Subdivision Woodland Village
MLS Listing ID MDHW265190
Sold Date 08/16/19
Style Split Level,Traditional
Bedrooms 4
Full Baths 3
Half Baths 1
HOA Fees $58/qua
HOA Y/N Y
Abv Grd Liv Area 1,280
Originating Board BRIGHT
Year Built 1985
Annual Tax Amount $4,445
Tax Year 2019
Lot Size 1,800 Sqft
Acres 0.04
Property Description
All updated and beautifully remodeled 4bd 3.5 bath home features White Kitchen new cabinetry, granite counter tops, new SS Appliances, Eik area w sliding door to freshly painted deck backing into greenery. Solid hardwood floors on Main level easy to maintain, living and dining updated w new recess lights. Upper level's Master bdrm provides airy atmosphere with vaulted/cathedral ceilings & large Walk in closet, en-suite private shower+more. Main Bath w full tab, white vanity & backsplash tile, dual flash efficiency toilet, linen closet and 2 cozy bdrms with nice views. Lower level boosters additional Fully Finished living space, bright with w new recess lights, walk out level from Family room and offers the convenience of updated private Bathroom, laundry area w SS Wash Dryer Units. Cute 4th bedroom/office/guest room offers plenty of closet space & sunny windows. Move in ready, Carbon/mono alarms, new hardware, faucets, updated mirrors, new modern lightfixures, new window treatments and blinds, fresh paint all through, fenced backyard w patio. Low HOA costs quarterly community pool+ tennis courts ownership access conveys, Recreational fee is annual. Located near great schools, shopping and short driving distance to main highways. Priced to sell, motivated seller.
Location
State MD
County Howard
Zoning RSC
Rooms
Other Rooms Living Room, Dining Room, Primary Bedroom, Bedroom 2, Bedroom 4, Kitchen, Family Room, Bedroom 1, Laundry, Other, Bathroom 2, Bathroom 3, Attic, Primary Bathroom, Full Bath
Basement Full, Fully Finished, Walkout Level
Interior
Heating Central
Cooling Central A/C
Flooring Hardwood, Partially Carpeted, Ceramic Tile
Equipment Stainless Steel Appliances, Built-In Microwave, Dishwasher, Oven/Range - Electric, Refrigerator, Icemaker, Water Heater, Washer, Dryer - Electric, Disposal, Dual Flush Toilets, Energy Efficient Appliances, Exhaust Fan, Oven - Self Cleaning
Furnishings No
Fireplace N
Window Features Screens
Appliance Stainless Steel Appliances, Built-In Microwave, Dishwasher, Oven/Range - Electric, Refrigerator, Icemaker, Water Heater, Washer, Dryer - Electric, Disposal, Dual Flush Toilets, Energy Efficient Appliances, Exhaust Fan, Oven - Self Cleaning
Heat Source Central, Electric
Laundry Lower Floor, Basement
Exterior
Exterior Feature Deck(s), Patio(s), Enclosed
Fence Wood
Utilities Available Electric Available, DSL Available, Cable TV Available, Phone Available
Amenities Available Pool - Outdoor, Pool Mem Avail, Tennis Courts, Tot Lots/Playground, Common Grounds
Water Access N
View Trees/Woods, Garden/Lawn, Other
Roof Type Architectural Shingle
Street Surface Paved
Accessibility Other
Porch Deck(s), Patio(s), Enclosed
Garage N
Building
Story 3+
Sewer Public Sewer
Water Public
Architectural Style Split Level, Traditional
Level or Stories 3+
Additional Building Above Grade, Below Grade
New Construction N
Schools
Elementary Schools Bellows Spring
Middle Schools Mayfield Woods
High Schools Long Reach
School District Howard County Public School System
Others
Pets Allowed Y
HOA Fee Include Snow Removal,Pool(s),Recreation Facility,Trash,Reserve Funds,Management,Lawn Maintenance
Senior Community No
Tax ID 1401201468
Ownership Fee Simple
SqFt Source Estimated
Acceptable Financing Conventional, FHA, VA, Other
Horse Property N
Listing Terms Conventional, FHA, VA, Other
Financing Conventional,FHA,VA,Other
Special Listing Condition Standard
Pets Allowed No Pet Restrictions
Read Less
Want to know what your home might be worth? Contact us for a FREE valuation!

Our team is ready to help you sell your home for the highest possible price ASAP

Bought with Robert Cambardella • Fathom Realty MD, LLC

GET MORE INFORMATION





