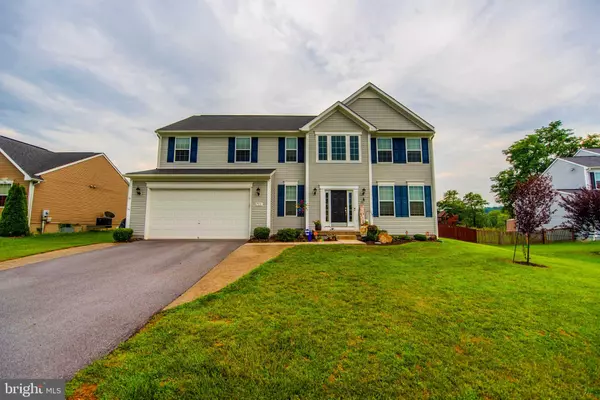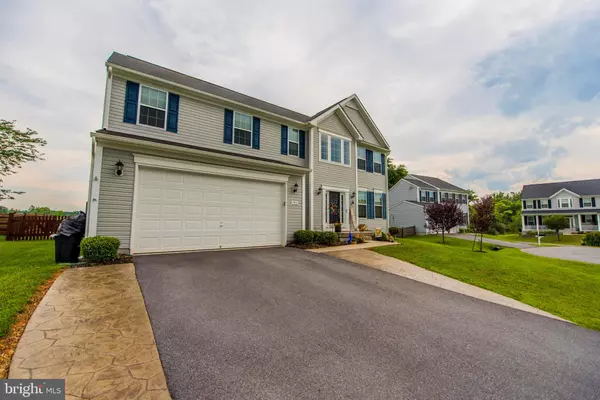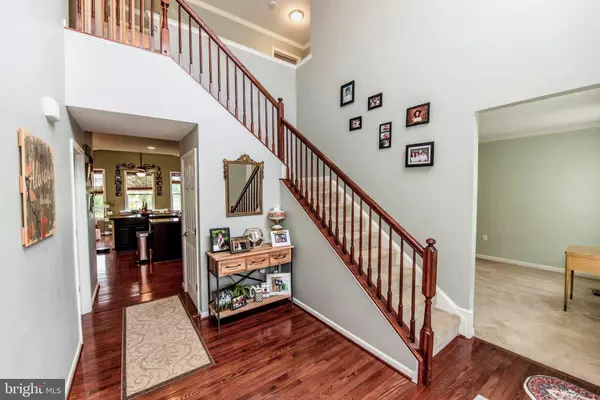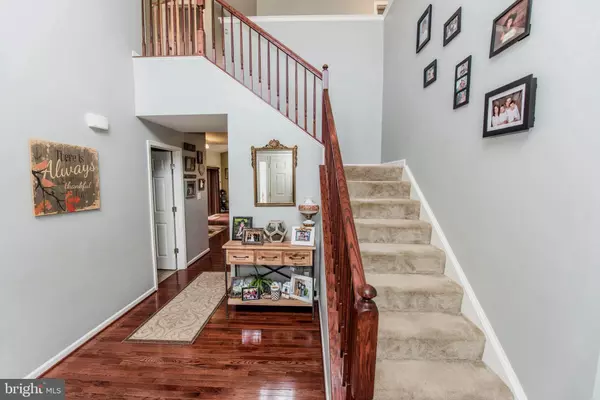$305,000
$299,900
1.7%For more information regarding the value of a property, please contact us for a free consultation.
793 BENTLEY DRIVE Inwood, WV 25428
4 Beds
4 Baths
3,908 SqFt
Key Details
Sold Price $305,000
Property Type Single Family Home
Sub Type Detached
Listing Status Sold
Purchase Type For Sale
Square Footage 3,908 sqft
Price per Sqft $78
Subdivision Bentwood Estates
MLS Listing ID WVBE169718
Sold Date 08/16/19
Style Colonial
Bedrooms 4
Full Baths 3
Half Baths 1
HOA Fees $25/ann
HOA Y/N Y
Abv Grd Liv Area 2,808
Originating Board BRIGHT
Year Built 2013
Annual Tax Amount $1,772
Tax Year 2019
Lot Size 9,583 Sqft
Acres 0.22
Property Description
ONLY SIX YEARS OLD AND BETTER THAN NEW. THE HOME HAS BEEN IMPROVED WITH A FINISHED BASEMENT INCLUDING AN UNBELIEVABLE STONE ACCENTED WET BAR, A GREAT RECREATION ROOM AND A THIRD FULL BATH. THIS 4 BEDROOM/3.5 BATH HOME FEATURES AN OPEN FLOOR PLAN TO INCLUDE; TWO STORY FOYER / FORMAL LIVING & DINING ROOMS / GOURMET KITCHEN / SUNROOM WITH WOODSTOVE / LARGE FAMILY ROOM / SPACIOUS MASTER SUITE WITH LUXURY BATH / BEDROOM LEVEL LAUNDRY / TWO CAR GARAGE AND A FENCED BACK YARD WITH CUSTOM CONCRETE PATIO. ALL OF THIS IS LOCATED ON A QUIET CUL-DE-SAC AND BACKS TO OPEN FARM LAND FOR PRIVACY. THIS SOUTH BERKELEY COUNTY LOCATION IS QUIET AND PEACEFUL YET CONVENIENT TO I-81 AND IS IN THE SOUGHT AFTER MUSSELMAN SCHOOL DISTRICT. COMPETITIVELY PRICED, THIS BEAUTIFUL PROPERTY WILL NOT LAST LONG. SO MAKE YOUR APPOINTMENT TO VIEW IT NOW!
Location
State WV
County Berkeley
Zoning 101
Rooms
Other Rooms Living Room, Dining Room, Primary Bedroom, Bedroom 2, Bedroom 3, Bedroom 4, Kitchen, Family Room, Basement, Sun/Florida Room, Laundry, Mud Room, Bathroom 2, Bathroom 3, Primary Bathroom
Basement Full, Connecting Stairway, Fully Finished, Heated, Improved, Outside Entrance, Rear Entrance, Walkout Stairs
Interior
Interior Features Bar, Ceiling Fan(s), Chair Railings, Crown Moldings, Floor Plan - Open, Formal/Separate Dining Room, Kitchen - Gourmet, Kitchen - Island, Primary Bath(s), Soaking Tub, Stall Shower, Tub Shower, Walk-in Closet(s), Water Treat System, Wet/Dry Bar, Window Treatments, Wood Floors, Wood Stove, Pantry
Hot Water Electric
Heating Heat Pump(s), Wood Burn Stove
Cooling Central A/C
Flooring Hardwood, Carpet, Vinyl
Equipment Built-In Microwave, Cooktop, Dishwasher, Disposal, Oven - Double, Oven - Self Cleaning, Oven - Wall, Refrigerator, Stainless Steel Appliances, Water Heater, Water Conditioner - Owned, Surface Unit
Furnishings No
Window Features Double Pane,Insulated,Screens,Vinyl Clad
Appliance Built-In Microwave, Cooktop, Dishwasher, Disposal, Oven - Double, Oven - Self Cleaning, Oven - Wall, Refrigerator, Stainless Steel Appliances, Water Heater, Water Conditioner - Owned, Surface Unit
Heat Source Electric, Wood
Laundry Upper Floor
Exterior
Exterior Feature Patio(s)
Parking Features Garage - Front Entry, Garage Door Opener, Inside Access
Garage Spaces 4.0
Fence Board, Rear, Wood
Utilities Available Under Ground, Cable TV
Water Access N
View Pasture
Roof Type Shingle
Street Surface Black Top
Accessibility None
Porch Patio(s)
Road Frontage Private, Road Maintenance Agreement
Attached Garage 2
Total Parking Spaces 4
Garage Y
Building
Lot Description Front Yard, Landscaping, Level, No Thru Street, Rear Yard, SideYard(s)
Story 3+
Sewer Public Sewer
Water Public
Architectural Style Colonial
Level or Stories 3+
Additional Building Above Grade, Below Grade
Structure Type 9'+ Ceilings,Cathedral Ceilings,Dry Wall
New Construction N
Schools
School District Berkeley County Schools
Others
Senior Community No
Tax ID 075R006700000000
Ownership Fee Simple
SqFt Source Assessor
Special Listing Condition Standard
Read Less
Want to know what your home might be worth? Contact us for a FREE valuation!

Our team is ready to help you sell your home for the highest possible price ASAP

Bought with DEBRA L CROSLEY • Keller Williams Realty

GET MORE INFORMATION





