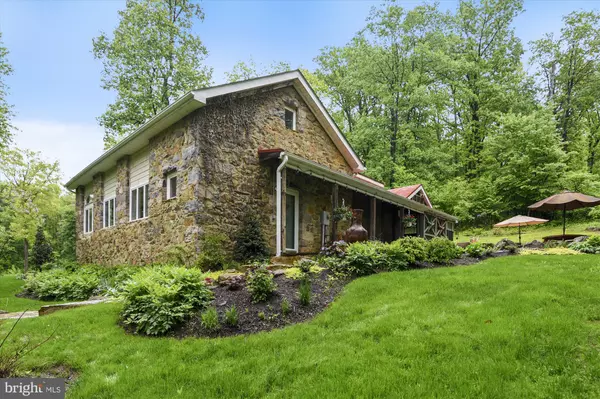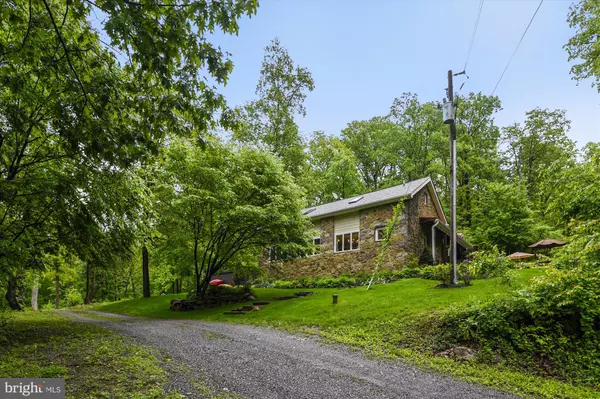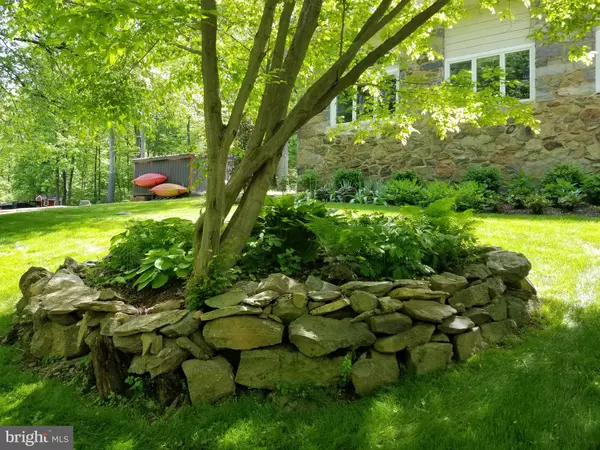$335,000
$345,000
2.9%For more information regarding the value of a property, please contact us for a free consultation.
612 MORGANS MILL RD Bluemont, VA 20135
1 Bed
2 Baths
1,410 SqFt
Key Details
Sold Price $335,000
Property Type Single Family Home
Sub Type Detached
Listing Status Sold
Purchase Type For Sale
Square Footage 1,410 sqft
Price per Sqft $237
Subdivision None Available
MLS Listing ID VACL110404
Sold Date 08/16/19
Style Cottage
Bedrooms 1
Full Baths 1
Half Baths 1
HOA Y/N N
Abv Grd Liv Area 1,410
Originating Board BRIGHT
Year Built 2001
Annual Tax Amount $1,857
Tax Year 2019
Lot Size 2.000 Acres
Acres 2.0
Property Description
Charming stone cottage on private 2 acres. Formerly a one-room schoolhouse, this home and outdoor living space creates an inviting and relaxing lifestyle. Enjoy peaceful outdoor living from your screened-in porch or extensive flagstone patio space surrounded by stone and landscaping. Beautiful stone slab steps recently installed to complement the cottage, patio and landscaping. 1 BR 1.5 Bath with stone interior and cathedral ceilings. Newly painted, newer roof and appliances. Natural spring along with a custom made chicken coop out back. Six laying hens may convey. Hike out the back of the property to the Appalachian Trail and discover the beautiful waterfall that awaits. Go kayaking, tubing or fishing in Shenandoah River right down the road. Enjoy the partial sunset views in Winter. Also close to Bear's Den, Bear Chase Brewery and many other wineries and breweries. Easy access to Rt 7 or Rt 50 for commuting. Currently a full time residence, however makes a great weekend/vacation home or Air BNB.
Location
State VA
County Clarke
Zoning FOC
Direction South
Rooms
Other Rooms Dining Room, Kitchen, 2nd Stry Fam Ovrlk, Great Room, Laundry
Interior
Interior Features Ceiling Fan(s), Dining Area, Exposed Beams, Kitchen - Gourmet, Primary Bath(s), Pantry, Recessed Lighting, Skylight(s), Walk-in Closet(s), Water Treat System, Window Treatments, Wood Floors, Wood Stove
Hot Water Propane
Heating Heat Pump(s)
Cooling Heat Pump(s)
Flooring Hardwood
Equipment Built-In Microwave, Cooktop, Dishwasher, Dryer - Front Loading, Oven - Wall, Refrigerator, Washer - Front Loading, Water Heater
Fireplace N
Window Features Skylights
Appliance Built-In Microwave, Cooktop, Dishwasher, Dryer - Front Loading, Oven - Wall, Refrigerator, Washer - Front Loading, Water Heater
Heat Source Propane - Owned
Laundry Main Floor
Exterior
Exterior Feature Patio(s), Screened
Garage Spaces 1.0
Water Access N
Roof Type Metal,Shingle
Accessibility Level Entry - Main
Porch Patio(s), Screened
Total Parking Spaces 1
Garage N
Building
Story 2
Foundation Crawl Space
Sewer Septic = # of BR
Water Private, Well
Architectural Style Cottage
Level or Stories 2
Additional Building Above Grade, Below Grade
Structure Type 9'+ Ceilings,Cathedral Ceilings,Masonry
New Construction N
Schools
School District Clarke County Public Schools
Others
Senior Community No
Tax ID 33--2-B1
Ownership Fee Simple
SqFt Source Assessor
Horse Property N
Special Listing Condition Standard
Read Less
Want to know what your home might be worth? Contact us for a FREE valuation!

Our team is ready to help you sell your home for the highest possible price ASAP

Bought with Kathryn Prime • Atoka Properties

GET MORE INFORMATION





