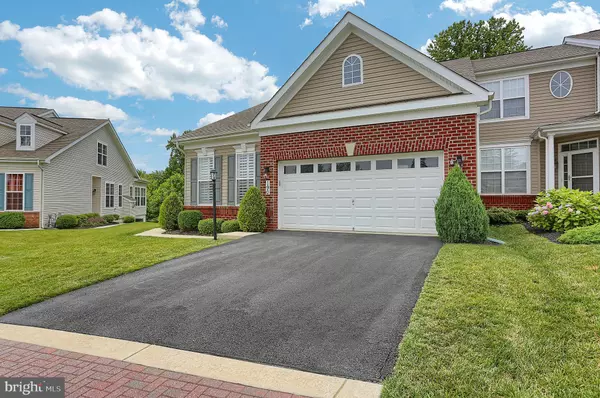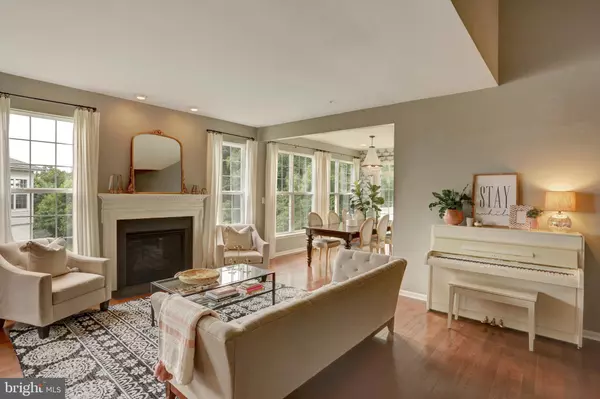$369,000
$379,000
2.6%For more information regarding the value of a property, please contact us for a free consultation.
190 TOUCH GOLD DR Havre De Grace, MD 21078
3 Beds
4 Baths
2,588 SqFt
Key Details
Sold Price $369,000
Property Type Townhouse
Sub Type End of Row/Townhouse
Listing Status Sold
Purchase Type For Sale
Square Footage 2,588 sqft
Price per Sqft $142
Subdivision Bulle Rock
MLS Listing ID MDHR235062
Sold Date 08/14/19
Style Villa
Bedrooms 3
Full Baths 4
HOA Fees $333/mo
HOA Y/N Y
Abv Grd Liv Area 1,788
Originating Board BRIGHT
Year Built 2010
Annual Tax Amount $4,538
Tax Year 2018
Lot Size 5,257 Sqft
Acres 0.12
Lot Dimensions 0.00 x 0.00
Property Description
The home of your dreams is here in sought-after Bulle Rock. This end-unit villa truly shows like a model home. 2 bedrooms on the main floor, including the master suite. The open and spacious kitchen includes a recently completed banquet, stainless appliance and granite countertops. The large brand-new composite deck highlights the lot that backs to woods. Beautiful loft-space and a 3rd bedroom upstairs, as well as a finished basement with walk-out to the rear yard complete the home. Community covers lawn care and snow removal as well as trash service. Residents' club features indoor and outdoor pools, tennis courts, gym, billiards room and more! Dozens of clubs and lifestyle events make living here "like vacation!"
Location
State MD
County Harford
Zoning R2
Rooms
Other Rooms Living Room, Dining Room, Primary Bedroom, Bedroom 2, Bedroom 3, Kitchen, Family Room, Foyer, Loft, Storage Room
Basement Combination, Fully Finished, Walkout Level
Main Level Bedrooms 2
Interior
Hot Water Natural Gas
Heating Forced Air
Cooling Ceiling Fan(s), Central A/C
Fireplaces Number 1
Fireplaces Type Gas/Propane
Equipment Built-In Microwave, Cooktop, Dishwasher, Disposal, Dryer, Microwave, Refrigerator, Washer, Water Heater, Oven - Wall
Fireplace Y
Appliance Built-In Microwave, Cooktop, Dishwasher, Disposal, Dryer, Microwave, Refrigerator, Washer, Water Heater, Oven - Wall
Heat Source Natural Gas
Laundry Main Floor
Exterior
Exterior Feature Deck(s), Patio(s)
Parking Features Garage Door Opener, Inside Access
Garage Spaces 4.0
Amenities Available Billiard Room, Club House, Common Grounds, Fitness Center, Gated Community, Golf Course Membership Available, Hot tub, Jog/Walk Path, Meeting Room, Pool - Indoor, Pool - Outdoor, Sauna, Security, Tennis Courts, Tot Lots/Playground
Water Access N
Accessibility None
Porch Deck(s), Patio(s)
Attached Garage 2
Total Parking Spaces 4
Garage Y
Building
Story 3+
Sewer Public Sewer
Water Public
Architectural Style Villa
Level or Stories 3+
Additional Building Above Grade, Below Grade
New Construction N
Schools
School District Harford County Public Schools
Others
HOA Fee Include Common Area Maintenance,Lawn Maintenance,Management,Pool(s),Sauna,Security Gate,Snow Removal,Trash
Senior Community No
Tax ID 06-082416
Ownership Fee Simple
SqFt Source Assessor
Special Listing Condition Standard
Read Less
Want to know what your home might be worth? Contact us for a FREE valuation!

Our team is ready to help you sell your home for the highest possible price ASAP

Bought with Gregory A Cullison Jr. • Cummings & Co. Realtors
GET MORE INFORMATION





