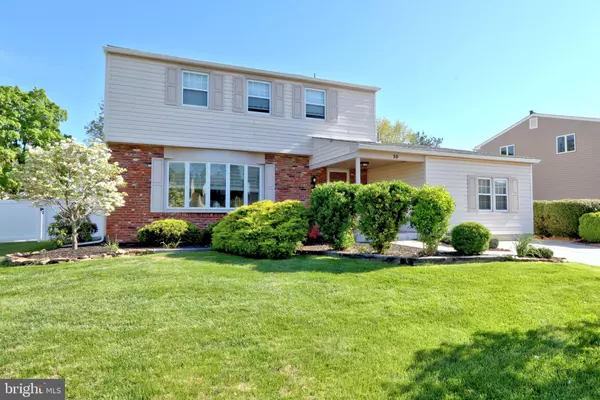$239,000
$242,000
1.2%For more information regarding the value of a property, please contact us for a free consultation.
10 VICKSBURG RD Laurel Springs, NJ 08021
4 Beds
3 Baths
2,145 SqFt
Key Details
Sold Price $239,000
Property Type Single Family Home
Sub Type Detached
Listing Status Sold
Purchase Type For Sale
Square Footage 2,145 sqft
Price per Sqft $111
Subdivision Glen Oaks
MLS Listing ID NJCD364090
Sold Date 08/06/19
Style Colonial
Bedrooms 4
Full Baths 2
Half Baths 1
HOA Y/N N
Abv Grd Liv Area 2,145
Originating Board BRIGHT
Year Built 1974
Annual Tax Amount $8,918
Tax Year 2019
Lot Size 9,954 Sqft
Acres 0.23
Lot Dimensions 79.63 x 125.00
Property Sub-Type Detached
Property Description
Imagine coming home to this gorgeous 4 bedroom, 2.5 bath home in the very desirable Glen Oaks development in Gloucester Township. This house has it all formal living room, dining room, eat-in kitchen, family room, powder room and a bonus room that can be used as a gym, office, playroom or a 5th bedroom!! That's all on the first floor. Upstairs has a master bedroom with a full bathroom, 3 nice size bedrooms with another full bathroom. That's not it, enjoy spending time outback on a nice size deck that leads to an above ground pool. The yard is completely fenced in with a white vinyl privacy fence. The roof, heat/air, and hot water heater are just a little over a year old. This house has a full unfinished basement and an attic perfect for storage. Make this house your home!! Schedule an appointment today!!!Seller is providing a 1 year home warranty.
Location
State NJ
County Camden
Area Gloucester Twp (20415)
Zoning GLOUCESTER TOWNSHIP
Rooms
Basement Unfinished
Interior
Interior Features Attic, Ceiling Fan(s), Family Room Off Kitchen, Formal/Separate Dining Room, Kitchen - Eat-In, Primary Bath(s), Sprinkler System
Heating Forced Air
Cooling Central A/C
Flooring Hardwood, Carpet
Fireplaces Number 1
Fireplaces Type Gas/Propane
Equipment Dishwasher, Disposal, Dryer - Front Loading, Icemaker, Microwave, Oven/Range - Electric, Refrigerator, Washer - Front Loading
Fireplace Y
Appliance Dishwasher, Disposal, Dryer - Front Loading, Icemaker, Microwave, Oven/Range - Electric, Refrigerator, Washer - Front Loading
Heat Source Natural Gas
Laundry Basement
Exterior
Exterior Feature Deck(s)
Fence Privacy, Vinyl
Pool Fenced, Above Ground
Water Access N
Roof Type Shingle
Accessibility Other
Porch Deck(s)
Garage N
Building
Story 2
Sewer Public Sewer
Water Public
Architectural Style Colonial
Level or Stories 2
Additional Building Above Grade, Below Grade
New Construction N
Schools
Elementary Schools Loring-Flemming
Middle Schools Glen Landing M.S.
High Schools Highland H.S.
School District Gloucester Township Public Schools
Others
Pets Allowed Y
Senior Community No
Tax ID 15-10003-00009
Ownership Fee Simple
SqFt Source Assessor
Acceptable Financing Cash, Conventional, FHA, VA
Horse Property N
Listing Terms Cash, Conventional, FHA, VA
Financing Cash,Conventional,FHA,VA
Special Listing Condition Standard
Pets Allowed Cats OK, Dogs OK
Read Less
Want to know what your home might be worth? Contact us for a FREE valuation!

Our team is ready to help you sell your home for the highest possible price ASAP

Bought with Ratanjot Rahil • Tesla Realty Group, LLC
GET MORE INFORMATION





