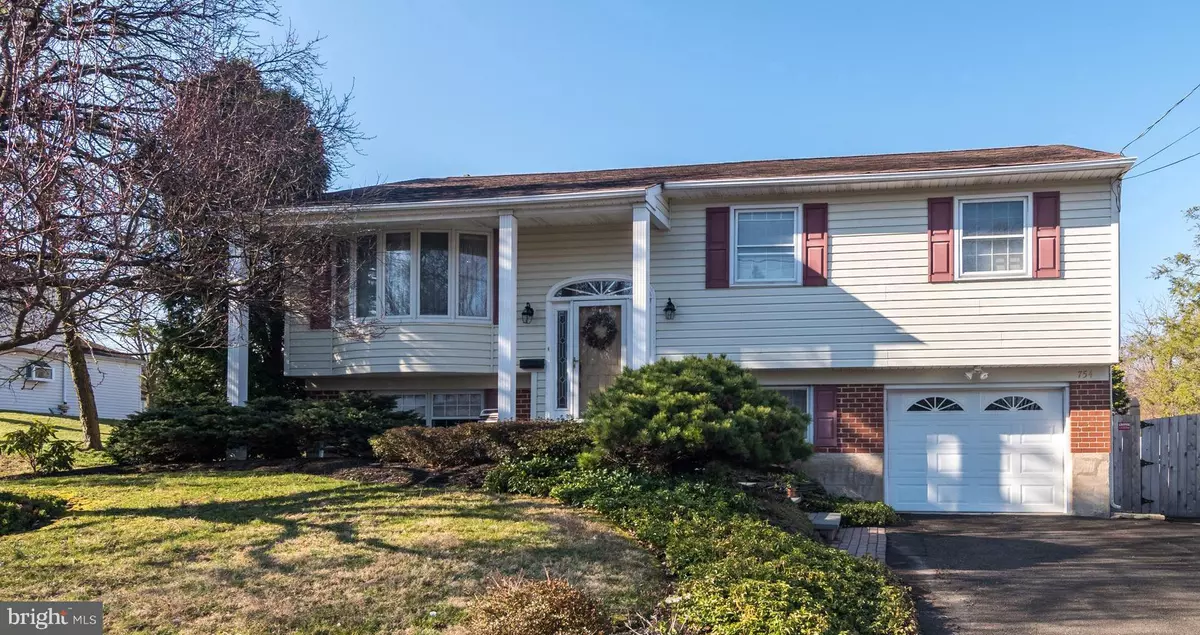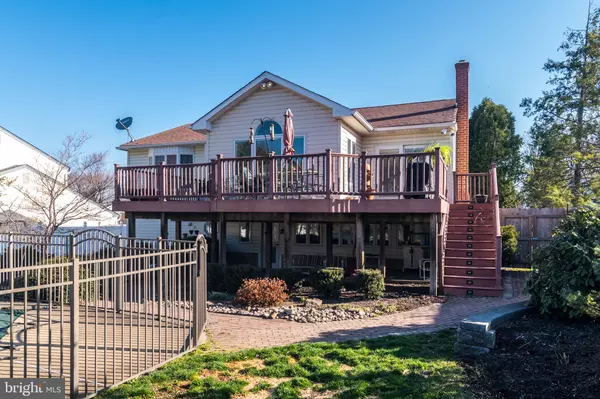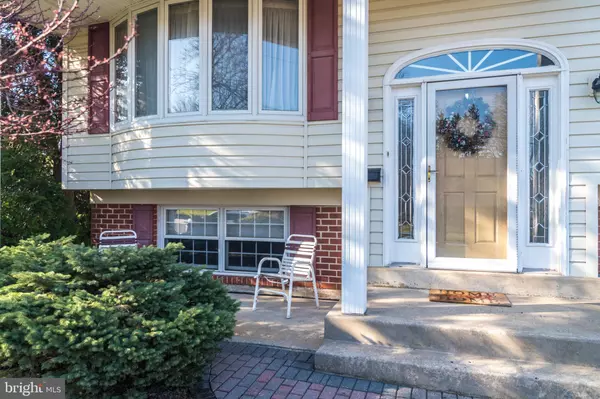$362,909
$362,900
For more information regarding the value of a property, please contact us for a free consultation.
754 PARMENTIER RD Warminster, PA 18974
3 Beds
3 Baths
1,815 SqFt
Key Details
Sold Price $362,909
Property Type Single Family Home
Sub Type Detached
Listing Status Sold
Purchase Type For Sale
Square Footage 1,815 sqft
Price per Sqft $199
Subdivision Briar Hill Farms
MLS Listing ID PABU445684
Sold Date 07/31/19
Style Bi-level
Bedrooms 3
Full Baths 3
HOA Y/N N
Abv Grd Liv Area 1,815
Originating Board BRIGHT
Year Built 1968
Annual Tax Amount $4,900
Tax Year 2018
Lot Size 0.344 Acres
Acres 0.34
Lot Dimensions 75.00 x 200.00
Property Description
Welcome to this beautifully maintained home in Briar Hill Farms! Pride of ownership shows throughout. Wait until you see the spacious and serene backyard with low maintenance deck and gorgeous in-ground pool, (vinyl liner is just 4 years old). Professional lighting has been installed in the deck steps. The gas grill is included with the home and is conveniently connected to the home gas line for bbqs with family and friends. The five foot gate offers privacy while enjoying your private yard. The pool has a jetted swim out seat and steps in the deep end, as well as steps in the shallow end and a looplock safety cover. Stamped concrete patio under the deck offers another area to relax and enjoy the view. This home has a newer high efficiency heater and central air conditioner (approx. 5 years old). The roof is just 7 years new. From the front door entrance, enter into the spacious foyer which has a few steps leading to the first floor living area. Fabulous updated kitchen has a breakfast nook addition with skylights. Custom cabinetry with a double-wide, top of the line GE Monogram refrigerator. Corian countertops, large pantry built-in as well as another larger pantry just across from the kitchen. Newer dishwasher (2 years) and microwave (4years). The separate dining room adjacent to the kitchen has a Pella sliding door leading to the deck/backyard. As well as a formal living room. On the first floor there is also a large master bedroom suite with a bay window with a spectacular view of the backyard. Large walk-in closet with pocket door. The sellers have made a large bedroom/office from 2 smaller bedrooms. There are built-in bookcases as well as 3 closets. A second full bathroom has a whirlpool tub and shower. The hallway has a spacious linen closet. Down a few steps to the lower level, there is another bedroom and full bathroom with shower as well as a den/recreational area with a gas, marble fireplace and additional closet space and another room which could be used for many purposes. The laundry room is spacious and includes newer washer and dryer, just 2 years old. Extra large capacity, high efficiency with steam option. Newer hot water heater and lots more storage for towels and linens. 1 car garage with shelving to remain for the new owners. Extended private driveway (gated) could be used for many purposes such as storing a boat, RV, or even just washing your car. Schedule your showing today!!
Location
State PA
County Bucks
Area Warminster Twp (10149)
Zoning R2
Rooms
Other Rooms Living Room, Dining Room, Primary Bedroom, Bedroom 2, Bedroom 3, Kitchen, Den, Mud Room, Office, Bathroom 2, Bathroom 3, Primary Bathroom
Basement Full
Main Level Bedrooms 2
Interior
Interior Features Attic, Kitchen - Gourmet, Walk-in Closet(s)
Heating Forced Air
Cooling Central A/C
Fireplaces Number 1
Fireplaces Type Gas/Propane
Fireplace Y
Heat Source Natural Gas
Exterior
Parking Features Garage Door Opener
Garage Spaces 1.0
Pool In Ground
Water Access N
Accessibility 2+ Access Exits
Attached Garage 1
Total Parking Spaces 1
Garage Y
Building
Story 2
Sewer Public Sewer
Water Public
Architectural Style Bi-level
Level or Stories 2
Additional Building Above Grade, Below Grade
New Construction N
Schools
School District Centennial
Others
Senior Community No
Tax ID 49-031-093
Ownership Fee Simple
SqFt Source Assessor
Special Listing Condition Standard
Read Less
Want to know what your home might be worth? Contact us for a FREE valuation!

Our team is ready to help you sell your home for the highest possible price ASAP

Bought with Graceann Tinney • Keller Williams Real Estate-Blue Bell

GET MORE INFORMATION





