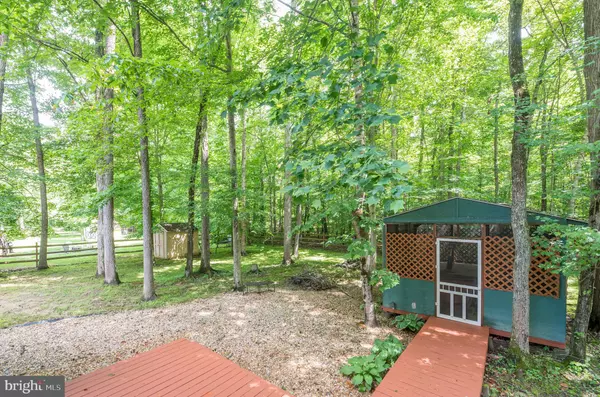$335,000
$335,000
For more information regarding the value of a property, please contact us for a free consultation.
5 HOWARD CIR Fredericksburg, VA 22405
4 Beds
4 Baths
2,396 SqFt
Key Details
Sold Price $335,000
Property Type Single Family Home
Sub Type Detached
Listing Status Sold
Purchase Type For Sale
Square Footage 2,396 sqft
Price per Sqft $139
Subdivision Argyle Hills
MLS Listing ID VAST211284
Sold Date 08/08/19
Style Colonial
Bedrooms 4
Full Baths 2
Half Baths 2
HOA Y/N Y
Abv Grd Liv Area 2,046
Originating Board BRIGHT
Year Built 1995
Annual Tax Amount $2,469
Tax Year 2018
Lot Size 0.333 Acres
Acres 0.33
Property Description
Fantastic Colonial in Park-Like Setting! This custom-built home provides plenty of privacy on 1/3 acre lot with double deck and gazebo enclosed hot tub. Feel like you are on vacation every day! Plenty of natural light inside as well. The upgraded kitchen offers granite, stainless steel appliances, ceramic/glass backsplash, upgraded flooring, pantry and bump out. Hardwood flooring in family room, dining room, stairs and hall landing. A huge master suite plus three additional bedrooms complete the upper level. A basement rec room with bar and half bathroom provide a perfect man cave . No HOA fee. This pristine home is move in ready and located on a cul-de-sac street. Centralized commuting location with multiple VRE commuting options and easy 1-95 hot lane access. City of Fredericksburg dining and shopping access minutes away.
Location
State VA
County Stafford
Zoning R1
Rooms
Other Rooms Family Room, Storage Room
Basement Partial
Interior
Heating Forced Air
Cooling Central A/C
Fireplaces Number 1
Fireplaces Type Gas/Propane
Equipment Built-In Microwave, Dishwasher, Disposal, Dryer, Washer, Exhaust Fan, Refrigerator, Icemaker, Microwave, Stainless Steel Appliances, Stove
Fireplace Y
Appliance Built-In Microwave, Dishwasher, Disposal, Dryer, Washer, Exhaust Fan, Refrigerator, Icemaker, Microwave, Stainless Steel Appliances, Stove
Heat Source Natural Gas
Exterior
Parking Features Garage - Front Entry
Garage Spaces 2.0
Fence Split Rail
Water Access N
View Trees/Woods
Accessibility None
Attached Garage 2
Total Parking Spaces 2
Garage Y
Building
Lot Description Partly Wooded, Private, Trees/Wooded
Story 3+
Sewer Public Sewer
Water Public
Architectural Style Colonial
Level or Stories 3+
Additional Building Above Grade, Below Grade
New Construction N
Schools
Elementary Schools Ferry Farm
Middle Schools Dixon-Smith
High Schools Stafford
School District Stafford County Public Schools
Others
Senior Community No
Tax ID 54-X-8- -230
Ownership Fee Simple
SqFt Source Estimated
Special Listing Condition Standard
Read Less
Want to know what your home might be worth? Contact us for a FREE valuation!

Our team is ready to help you sell your home for the highest possible price ASAP

Bought with William Wert • Berkshire Hathaway HomeServices PenFed Realty

GET MORE INFORMATION





