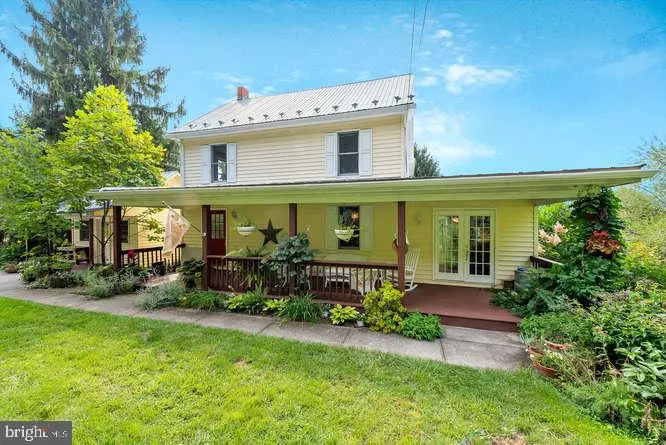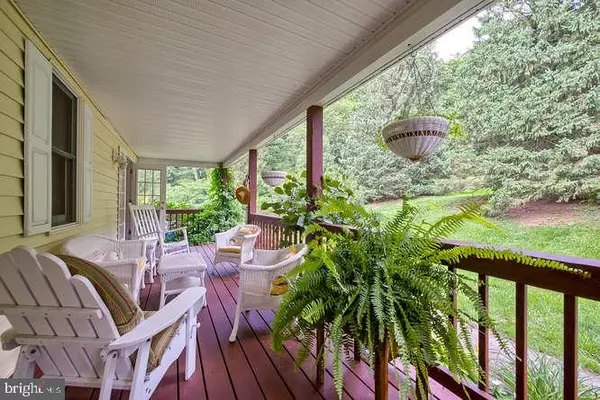$425,000
$449,000
5.3%For more information regarding the value of a property, please contact us for a free consultation.
6638 GILARDI RD Boonsboro, MD 21713
4 Beds
3 Baths
2,512 SqFt
Key Details
Sold Price $425,000
Property Type Single Family Home
Sub Type Detached
Listing Status Sold
Purchase Type For Sale
Square Footage 2,512 sqft
Price per Sqft $169
Subdivision None Available
MLS Listing ID MDWA159370
Sold Date 08/09/19
Style Traditional
Bedrooms 4
Full Baths 3
HOA Y/N N
Abv Grd Liv Area 2,368
Originating Board BRIGHT
Year Built 1880
Annual Tax Amount $3,064
Tax Year 2019
Lot Size 13.710 Acres
Acres 13.71
Property Description
Unique and delightful county home located between historic Boonsboro and South Mountain in Washington County. Looking for a home with history and character, look no further. Gorgeous hardwoods throughout with a chefs kitchen including updated stainless steel appliances, double oven, double sink, and room for entertaining. Enjoy your morning coffee on your inviting extended front porch, then invite guests for evening dinner and sunsets off your spacious deck. This home has 4 bedrooms and 3 full baths. Master bedroom has a fireplace and sitting area, but best of all, your own private balcony with panoramic views of the western mountains of Maryland and Pennsylvania. The main living area is open with loads of light, and a Brunco Wood Stove for cozy nights Beautiful perennial gardens throughout with vegetable garden, water feature, extensive landscaping offering year round color and enjoyment. Enjoy quiet time in your own private office/studio wired for today s technology. Located minutes from the Appalachian Trail, battlefields, C&O Canal, MARC train for easy access to Washington, DC & Montgomery county and more. HOME WARRANTY INCLUDED!
Location
State MD
County Washington
Zoning EC
Direction Northwest
Rooms
Other Rooms Living Room, Dining Room, Primary Bedroom, Bedroom 2, Bedroom 3, Bedroom 4, Kitchen, Den, Exercise Room, Bathroom 1, Bathroom 3, Primary Bathroom
Basement Full, Connecting Stairway, Outside Entrance, Interior Access, Partially Finished, Rear Entrance, Sump Pump, Walkout Level, Other
Interior
Interior Features Chair Railings, Crown Moldings, Curved Staircase, Dining Area, Floor Plan - Traditional, Formal/Separate Dining Room, Kitchen - Country, Kitchen - Eat-In, Kitchen - Gourmet, Kitchen - Table Space, Recessed Lighting, Studio, Store/Office, Upgraded Countertops, Window Treatments, Wood Floors, Wood Stove
Hot Water Electric
Heating Forced Air, Baseboard - Electric
Cooling Ceiling Fan(s), Central A/C, Heat Pump(s)
Flooring Hardwood, Slate, Wood
Fireplaces Number 2
Fireplaces Type Equipment, Fireplace - Glass Doors, Mantel(s), Screen
Equipment Six Burner Stove, Dishwasher, Dryer, Microwave, Oven - Double, Oven - Wall, Range Hood, Refrigerator, Washer, Exhaust Fan
Fireplace Y
Window Features Casement
Appliance Six Burner Stove, Dishwasher, Dryer, Microwave, Oven - Double, Oven - Wall, Range Hood, Refrigerator, Washer, Exhaust Fan
Heat Source Oil, Electric
Laundry Upper Floor
Exterior
Exterior Feature Deck(s), Porch(es), Balconies- Multiple
Parking Features Garage - Front Entry
Garage Spaces 1.0
Fence Partially, Board
Utilities Available Cable TV Available
Water Access N
View Garden/Lawn, Mountain, Pasture, Scenic Vista, Trees/Woods
Roof Type Asphalt,Metal
Street Surface Paved
Accessibility None
Porch Deck(s), Porch(es), Balconies- Multiple
Road Frontage City/County
Total Parking Spaces 1
Garage Y
Building
Story 3+
Sewer On Site Septic
Water Well
Architectural Style Traditional
Level or Stories 3+
Additional Building Above Grade, Below Grade
Structure Type 9'+ Ceilings,Dry Wall
New Construction N
Schools
Elementary Schools Boonsboro
Middle Schools Boonsboro
High Schools Boonsboro Sr
School District Washington County Public Schools
Others
Senior Community No
Tax ID 2206000185
Ownership Fee Simple
SqFt Source Estimated
Special Listing Condition Standard
Read Less
Want to know what your home might be worth? Contact us for a FREE valuation!

Our team is ready to help you sell your home for the highest possible price ASAP

Bought with Amanda Addington • EXP Realty, LLC

GET MORE INFORMATION





