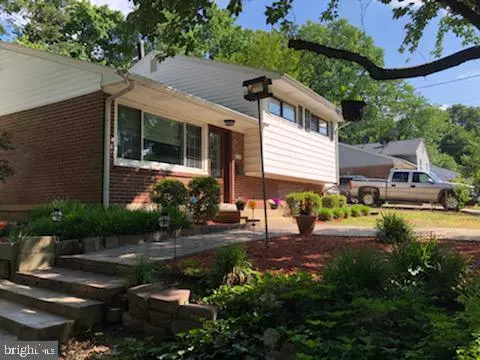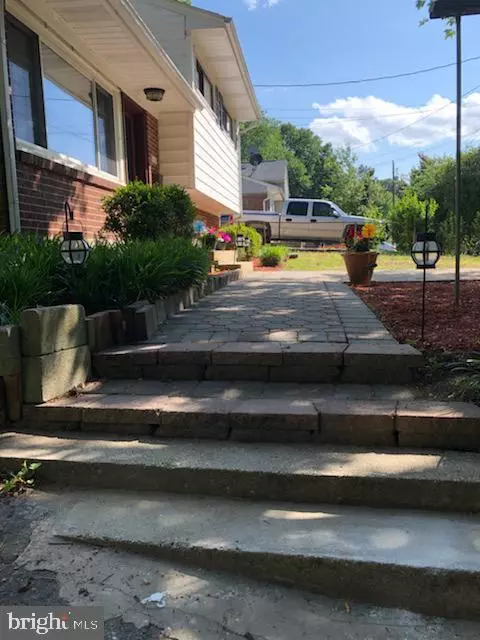$360,000
$365,000
1.4%For more information regarding the value of a property, please contact us for a free consultation.
14401 GEMSTONE DR Woodbridge, VA 22191
5 Beds
3 Baths
1,444 SqFt
Key Details
Sold Price $360,000
Property Type Single Family Home
Sub Type Detached
Listing Status Sold
Purchase Type For Sale
Square Footage 1,444 sqft
Price per Sqft $249
Subdivision Lynwood
MLS Listing ID VAPW468790
Sold Date 07/24/19
Style Split Level
Bedrooms 5
Full Baths 3
HOA Y/N N
Abv Grd Liv Area 976
Originating Board BRIGHT
Year Built 1956
Annual Tax Amount $2,893
Tax Year 2019
Lot Size 9,818 Sqft
Acres 0.23
Property Description
I am Beautiful inside!.This 3 finished level single family house has been totally renovated and shows proud of ownership.Big kitchen with 24" cherry cabinets, granite counter tops,stainless steel appliances,back splash and recessed lead lights*4 bedrooms and 3 full updated baths. Lower level has a bedroom and a full bath*Hardwood floors*Huge family room*Double side gas fireplace*Large Patio*Great Location, close to shopping, Rt 1 and I-95. A must see.
Location
State VA
County Prince William
Zoning R4
Rooms
Basement Front Entrance, Fully Finished, Heated
Interior
Interior Features Dining Area, Family Room Off Kitchen, Formal/Separate Dining Room, Kitchen - Galley, Recessed Lighting, Upgraded Countertops, Wood Floors, Carpet
Hot Water Electric
Heating Heat Pump - Electric BackUp
Cooling Central A/C, Attic Fan
Flooring Carpet, Ceramic Tile, Hardwood, Laminated
Fireplaces Number 1
Fireplaces Type Gas/Propane, Mantel(s)
Equipment Built-In Microwave, Dishwasher, Disposal, Dryer, Icemaker, Microwave, Oven - Self Cleaning, Oven/Range - Electric, Refrigerator, Six Burner Stove, Washer, Water Heater
Furnishings No
Fireplace Y
Appliance Built-In Microwave, Dishwasher, Disposal, Dryer, Icemaker, Microwave, Oven - Self Cleaning, Oven/Range - Electric, Refrigerator, Six Burner Stove, Washer, Water Heater
Heat Source Electric
Laundry Has Laundry
Exterior
Exterior Feature Patio(s), Roof
Fence Rear
Utilities Available Cable TV, Phone, Water Available
Water Access N
Accessibility None
Porch Patio(s), Roof
Garage N
Building
Lot Description Backs to Trees, No Thru Street, Front Yard
Story 3+
Sewer Public Sewer
Water Public
Architectural Style Split Level
Level or Stories 3+
Additional Building Above Grade, Below Grade
Structure Type Dry Wall
New Construction N
Schools
Elementary Schools Potomac View
Middle Schools Rippon
High Schools Freedom
School District Prince William County Public Schools
Others
Pets Allowed Y
Senior Community No
Tax ID 8391-58-7125
Ownership Fee Simple
SqFt Source Estimated
Acceptable Financing Cash, Conventional, FHA, FHVA, VA
Horse Property N
Listing Terms Cash, Conventional, FHA, FHVA, VA
Financing Cash,Conventional,FHA,FHVA,VA
Special Listing Condition Standard
Pets Allowed Cats OK, Dogs OK
Read Less
Want to know what your home might be worth? Contact us for a FREE valuation!

Our team is ready to help you sell your home for the highest possible price ASAP

Bought with Manfredo Jordan • Fairfax Realty Select

GET MORE INFORMATION





