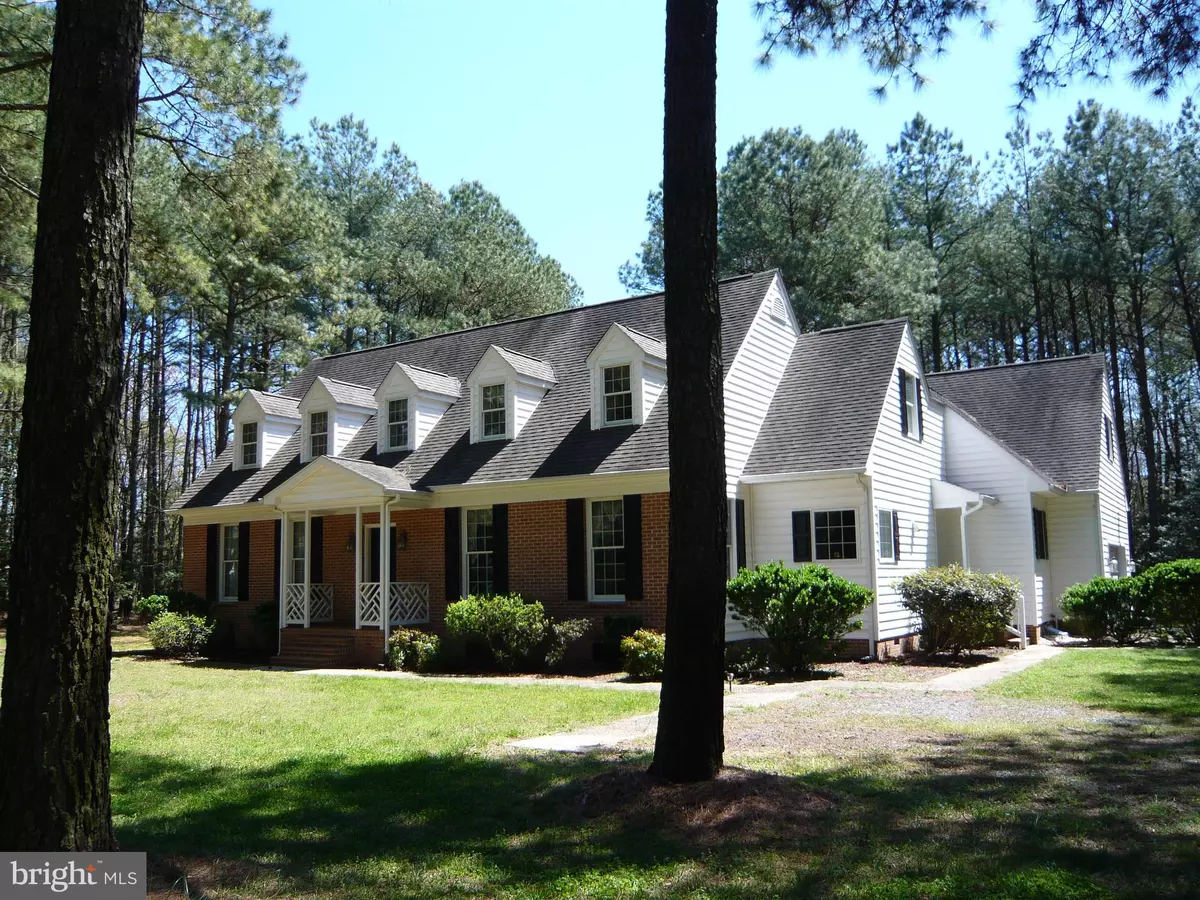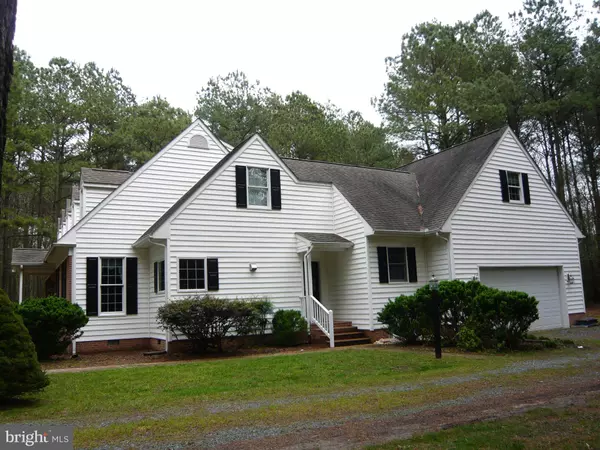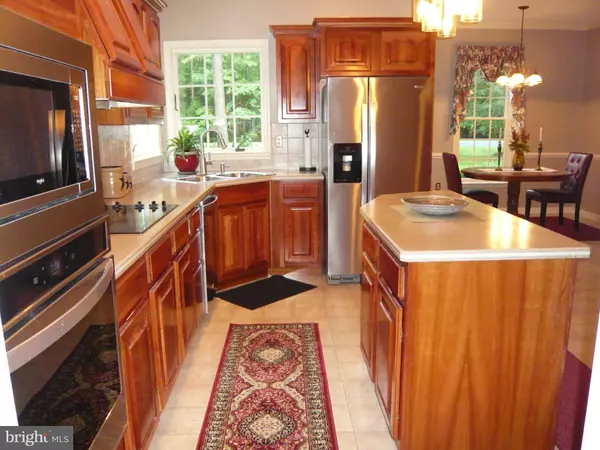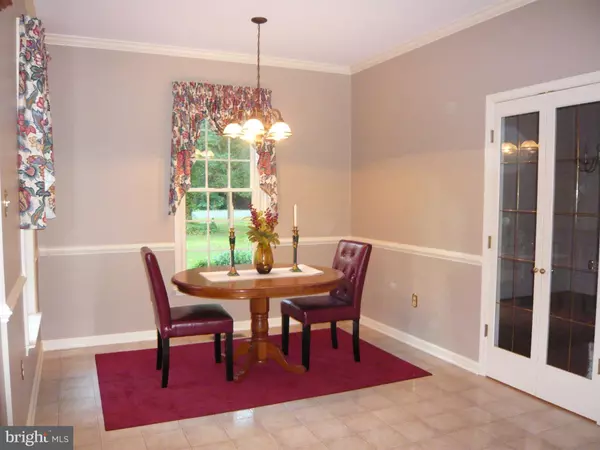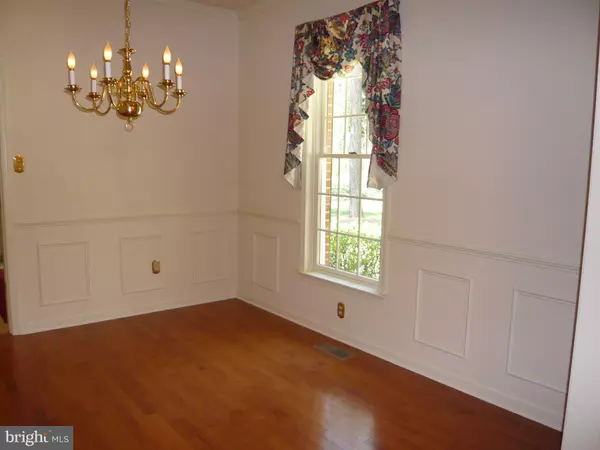$320,000
$319,900
For more information regarding the value of a property, please contact us for a free consultation.
6815 ARVEY RD Parsonsburg, MD 21849
4 Beds
3 Baths
3,179 SqFt
Key Details
Sold Price $320,000
Property Type Single Family Home
Sub Type Detached
Listing Status Sold
Purchase Type For Sale
Square Footage 3,179 sqft
Price per Sqft $100
Subdivision None Available
MLS Listing ID MDWC102878
Sold Date 08/02/19
Style Cape Cod,Colonial
Bedrooms 4
Full Baths 2
Half Baths 1
HOA Y/N N
Abv Grd Liv Area 3,179
Originating Board BRIGHT
Year Built 1999
Annual Tax Amount $2,925
Tax Year 2019
Lot Size 1.830 Acres
Acres 1.83
Lot Dimensions 0.00 x 0.00
Property Description
Beautiful home with private 1.83 acres, surrounded by woods! Has four bedrooms, 2.5 baths plus a bonus room, formal dining room with oak floor. Quality construction with 2x6 walls, 9ft ceilings on first floor, custom cabinetry, and corian counter tops, bull-nose brick work, brick front, dental and crown moldings, chair rail, Andersen windows, and 5 window seats! Masonry fireplace has never been used. New HVAC on first floor, new stainless steel appliances, new carpet in living room and master bedroom. New luxury vinyl flooring in 2 bathrooms. Has tile flooring in half bath. Has a rear screened porch, and 2 covered entries with brick floors, gutter helmet, and an attached two car garage. New gas forced air and central air on first floor and new hot water heater. Bonus room over the garage has a pool table, but could be an office or fifth bedroom. First floor master suite has 2 closets and bathroom with soaking tub in addition to stand-up shower. Has large rooms! Kitchen, breakfast area, and half bath have just been painted a neutral color.
Location
State MD
County Wicomico
Area Wicomico Southeast (23-04)
Zoning A-2
Rooms
Other Rooms Living Room, Dining Room, Bedroom 2, Bedroom 3, Bedroom 4, Kitchen, Game Room, Breakfast Room, Bedroom 1, Laundry
Main Level Bedrooms 1
Interior
Interior Features Breakfast Area, Carpet, Ceiling Fan(s), Chair Railings, Combination Kitchen/Dining, Crown Moldings, Dining Area, Entry Level Bedroom, Formal/Separate Dining Room, Kitchen - Island, Primary Bath(s), Pantry, Upgraded Countertops, Walk-in Closet(s), Water Treat System
Hot Water Electric
Heating Heat Pump(s), Forced Air
Cooling Heat Pump(s), Central A/C, Ceiling Fan(s)
Flooring Carpet, Hardwood, Vinyl
Fireplaces Number 1
Equipment Built-In Microwave, Cooktop, Dishwasher, Dryer - Electric, Exhaust Fan, Icemaker, Microwave, Oven - Wall, Range Hood, Refrigerator, Stainless Steel Appliances, Washer, Water Conditioner - Owned, Water Heater
Furnishings No
Fireplace Y
Window Features Insulated
Appliance Built-In Microwave, Cooktop, Dishwasher, Dryer - Electric, Exhaust Fan, Icemaker, Microwave, Oven - Wall, Range Hood, Refrigerator, Stainless Steel Appliances, Washer, Water Conditioner - Owned, Water Heater
Heat Source Propane - Leased, Electric
Laundry Main Floor
Exterior
Exterior Feature Porch(es), Screened
Garage Garage Door Opener
Garage Spaces 6.0
Utilities Available Above Ground, Propane
Waterfront N
Water Access N
View Trees/Woods
Roof Type Architectural Shingle
Accessibility 2+ Access Exits
Porch Porch(es), Screened
Attached Garage 2
Total Parking Spaces 6
Garage Y
Building
Story 2
Foundation Block, Brick/Mortar, Crawl Space
Sewer Community Septic Tank, Private Septic Tank
Water Well
Architectural Style Cape Cod, Colonial
Level or Stories 2
Additional Building Above Grade, Below Grade
Structure Type Dry Wall,9'+ Ceilings
New Construction N
Schools
Elementary Schools Beaver Run
Middle Schools Wicomico
High Schools Wicomico
School District Wicomico County Public Schools
Others
Pets Allowed N
Senior Community No
Tax ID 05-111137
Ownership Fee Simple
SqFt Source Assessor
Security Features Security System,Smoke Detector,Carbon Monoxide Detector(s)
Acceptable Financing Cash, Conventional, FHA, VA, USDA
Listing Terms Cash, Conventional, FHA, VA, USDA
Financing Cash,Conventional,FHA,VA,USDA
Special Listing Condition Standard
Read Less
Want to know what your home might be worth? Contact us for a FREE valuation!

Our team is ready to help you sell your home for the highest possible price ASAP

Bought with Bethany A. Drew • Hileman Real Estate-Berlin

GET MORE INFORMATION

