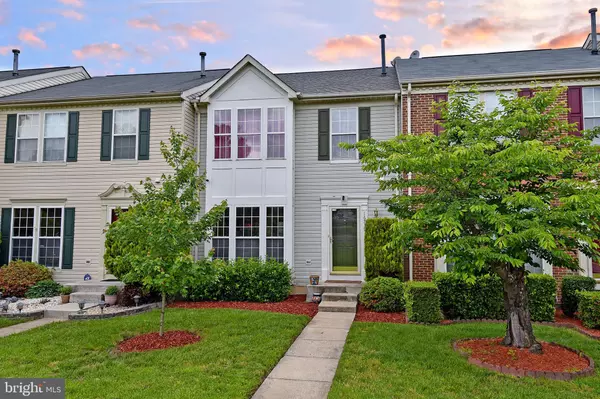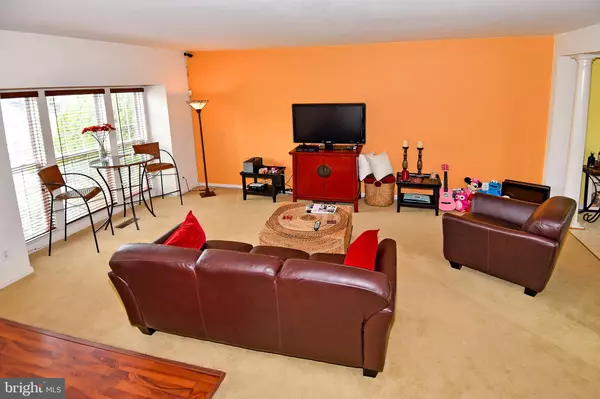$315,000
$325,000
3.1%For more information regarding the value of a property, please contact us for a free consultation.
16739 SWEENEY LN Woodbridge, VA 22191
3 Beds
3 Baths
2,119 SqFt
Key Details
Sold Price $315,000
Property Type Townhouse
Sub Type Interior Row/Townhouse
Listing Status Sold
Purchase Type For Sale
Square Footage 2,119 sqft
Price per Sqft $148
Subdivision River Oaks
MLS Listing ID VAPW467722
Sold Date 07/31/19
Style Colonial
Bedrooms 3
Full Baths 2
Half Baths 1
HOA Fees $96/mo
HOA Y/N Y
Abv Grd Liv Area 1,558
Originating Board BRIGHT
Year Built 1996
Annual Tax Amount $3,443
Tax Year 2019
Lot Size 1,869 Sqft
Acres 0.04
Property Description
JUST REDUCED! This beautiful and meticulously cared for 3 level, 3 Bedrooms with 2 and 1/2 bath Townhouse nestled in a quiet and serene community. With plenty of natural light, you will truly appreciate the open floor plan and the brightness on each floor. Newly installed (see new pics) laminated floors in the kitchen/dining area adds to its charm. Walk out to the deck from the dining area to relax or barbecue. For those who like added security, there are 3 cameras installed - exterior front, exterior back and interior living area. On the bright lower level you will enjoy a large family room with a gas fireplace and a french rustic door leading to the outside, laundry room and plenty of storage area. 2 assigned parking spaces right outside your door. Quick walk to community pool, tennis courts, tot lots and more. Seller will consider helping with buyer's closing cost.
Location
State VA
County Prince William
Zoning R6
Rooms
Other Rooms Living Room, Dining Room, Primary Bedroom, Bedroom 2, Bedroom 3, Kitchen, Family Room, Laundry, Storage Room
Basement Full, Daylight, Full, Partially Finished, Walkout Level, Rear Entrance, Outside Entrance
Interior
Heating Forced Air
Cooling Central A/C, Ceiling Fan(s)
Fireplaces Number 1
Fireplace Y
Heat Source Natural Gas
Exterior
Garage Spaces 2.0
Amenities Available Club House, Common Grounds, Pool - Outdoor, Tennis Courts, Security, Tot Lots/Playground
Water Access N
Accessibility None
Total Parking Spaces 2
Garage N
Building
Story 3+
Sewer Public Sewer
Water Public
Architectural Style Colonial
Level or Stories 3+
Additional Building Above Grade, Below Grade
New Construction N
Schools
School District Prince William County Public Schools
Others
HOA Fee Include Common Area Maintenance,Trash,Snow Removal
Senior Community No
Tax ID 8289-89-8776
Ownership Fee Simple
SqFt Source Assessor
Special Listing Condition Standard
Read Less
Want to know what your home might be worth? Contact us for a FREE valuation!

Our team is ready to help you sell your home for the highest possible price ASAP

Bought with Jay J Jack • RE/MAX Allegiance

GET MORE INFORMATION





