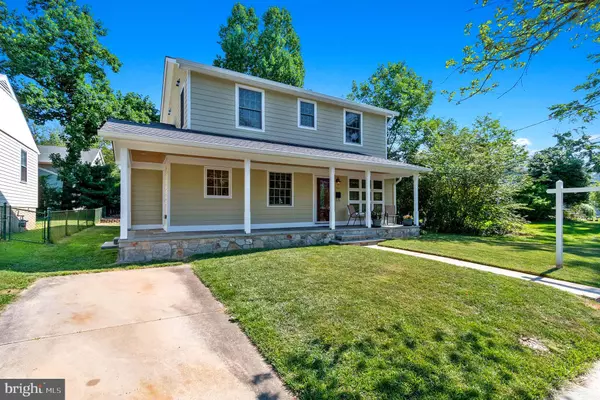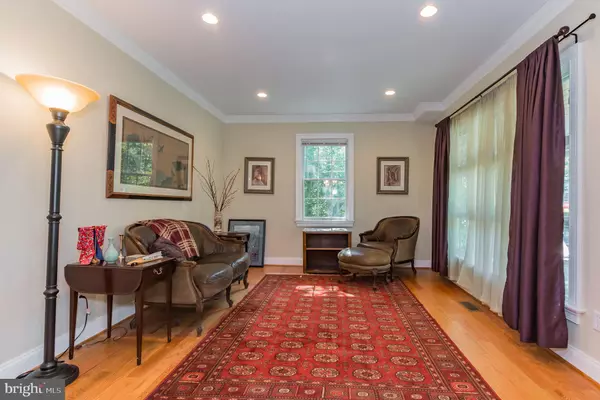$809,500
$809,500
For more information regarding the value of a property, please contact us for a free consultation.
6403 STONEHAM RD Bethesda, MD 20817
5 Beds
5 Baths
2,528 SqFt
Key Details
Sold Price $809,500
Property Type Single Family Home
Sub Type Detached
Listing Status Sold
Purchase Type For Sale
Square Footage 2,528 sqft
Price per Sqft $320
Subdivision Fernwood
MLS Listing ID MDMC667258
Sold Date 08/02/19
Style Colonial
Bedrooms 5
Full Baths 4
Half Baths 1
HOA Y/N N
Abv Grd Liv Area 2,528
Originating Board BRIGHT
Year Built 1952
Annual Tax Amount $7,488
Tax Year 2019
Lot Size 5,013 Sqft
Acres 0.12
Property Description
Spacious, light-filled Colonial with open floorplan. Built in 2010, Gourmet Kitchen, additional Master BR on first floor. Wood floors, Huge Master Suite with super bath. Immaculate condition. Patio in rear yard off Family Room.
Location
State MD
County Montgomery
Zoning R60
Rooms
Other Rooms Primary Bedroom
Main Level Bedrooms 1
Interior
Hot Water Instant Hot Water, Multi-tank, Natural Gas, Electric
Cooling Central A/C
Flooring Hardwood, Tile/Brick
Equipment Built-In Range, Dishwasher, Disposal, Dryer, Dryer - Front Loading, ENERGY STAR Clothes Washer, Exhaust Fan, Icemaker, Range Hood, Refrigerator, Stainless Steel Appliances, Washer
Appliance Built-In Range, Dishwasher, Disposal, Dryer, Dryer - Front Loading, ENERGY STAR Clothes Washer, Exhaust Fan, Icemaker, Range Hood, Refrigerator, Stainless Steel Appliances, Washer
Heat Source Natural Gas
Exterior
Utilities Available Cable TV
Water Access N
View Garden/Lawn
Roof Type Composite
Accessibility None
Garage N
Building
Story 2
Sewer Public Sewer
Water Public
Architectural Style Colonial
Level or Stories 2
Additional Building Above Grade, Below Grade
Structure Type 9'+ Ceilings,Dry Wall
New Construction N
Schools
Elementary Schools Ashburton
Middle Schools North Bethesda
High Schools Walter Johnson
School District Montgomery County Public Schools
Others
Pets Allowed Y
Senior Community No
Tax ID 160700592918
Ownership Fee Simple
SqFt Source Assessor
Acceptable Financing Conventional, FHA, FHLMC, FHVA, FMHA, FNMA
Listing Terms Conventional, FHA, FHLMC, FHVA, FMHA, FNMA
Financing Conventional,FHA,FHLMC,FHVA,FMHA,FNMA
Special Listing Condition Standard
Pets Description No Pet Restrictions
Read Less
Want to know what your home might be worth? Contact us for a FREE valuation!

Our team is ready to help you sell your home for the highest possible price ASAP

Bought with Abigail Paulsen • Coldwell Banker Realty - Washington

GET MORE INFORMATION





