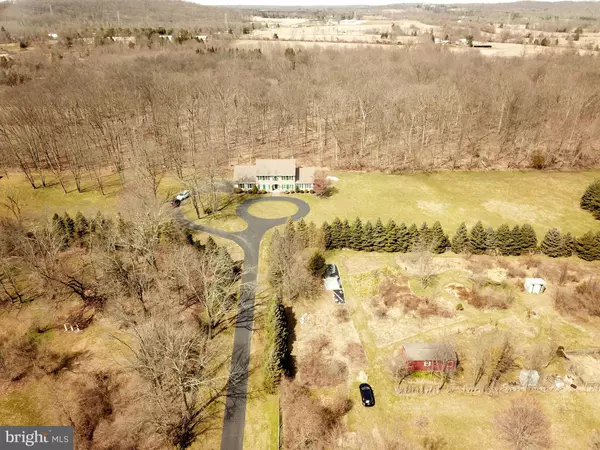$585,000
$599,000
2.3%For more information regarding the value of a property, please contact us for a free consultation.
423 PENNINGTON TITUSVILLE RD Titusville, NJ 08560
4 Beds
3 Baths
3,110 SqFt
Key Details
Sold Price $585,000
Property Type Single Family Home
Sub Type Detached
Listing Status Sold
Purchase Type For Sale
Square Footage 3,110 sqft
Price per Sqft $188
Subdivision Not On List
MLS Listing ID NJME275314
Sold Date 07/31/19
Style Colonial
Bedrooms 4
Full Baths 3
HOA Y/N N
Abv Grd Liv Area 3,110
Originating Board BRIGHT
Year Built 1999
Annual Tax Amount $21,061
Tax Year 2018
Lot Size 5.990 Acres
Acres 5.99
Property Description
Taxes reflect an assessment of 736,000 and will be adjusted to approximately 16,900 if home sells at current price. Owners selected this amazing 6 acre parcel to build their dream home mainly because of its proximity to NYC & Philadelphia yet close to the quaint town of Pennington. Living here, the family enjoyed camping out, riding quads, and having neighborhood kids come play baseball and soccer. There was plenty of space for horses, sheep, chickens and vegetable gardens. Just up the road is the Washington Crossing Park with the Open Air Theatre, astronomy center, nature center and trails. This family enjoyed boating, kayaking and tubing in the scenic Delaware River less than a mile down the road. A long drive leads you to the front of this home, surrounded by preserved woods and open fields creating a sense of secluded retreat. Two story entry greets your guests. You will love the entertaining flow of the formal and informal spaces but will be more impressed by the unseen extras including; radiant heat flooring, 1800 sq ft full height basement, 12 in thick concrete wall foundation, under-ground utilities, 8 zone heating, 300 amp electric service and generator hookup, 360 ft well, 3 car over-sized garage fully insulated and also has radiant heat, 18 in steel beams, and tension coil door openers. Also impressive is the huge gourmet kitchen with Dacor double oven, sub-zero fridge, beautiful cabinetry and plenty of counter space to prepare your feasts. Adjoining the kitchen is the sunny breakfast room with sliding doors to the outdoors. Completing the first floor is a spacious family room with a wall of window to enjoy country vistas, large laundry room with closet space, entry to garage, office (or 4th BR) and full bath with stall shower. Upstairs are three bedrooms plus an unfinished guest/au-pair room (currently used for storage). Off the main bedroom is a cozy seating area to sit and enjoy the views. Owners thought out the future by leaving room for an elevator (currently housing a winding stair that leads from the master to the kitchen) Easy commuting with Trenton/Mercer Airport, major train systems, I-295 and Routes 29 & 31. Enjoy nearby vacation towns of Lambertville & New Hope offering fine dining, arts and antique shopping. Hopewell Township Schools. Come visit today and make it yours.
Location
State NJ
County Mercer
Area Hopewell Twp (21106)
Zoning VRC
Rooms
Other Rooms Living Room, Dining Room, Bedroom 2, Bedroom 3, Kitchen, Family Room, Foyer, Breakfast Room, Bedroom 1, Laundry, Bathroom 1, Bathroom 2
Basement Full, Poured Concrete, Unfinished
Main Level Bedrooms 1
Interior
Interior Features Wood Floors, Window Treatments
Heating Radiant
Cooling Central A/C
Flooring Hardwood, Vinyl, Tile/Brick
Heat Source Oil
Laundry Main Floor
Exterior
Exterior Feature Porch(es)
Parking Features Garage - Side Entry
Garage Spaces 3.0
Water Access N
View Scenic Vista, Trees/Woods
Roof Type Asphalt
Accessibility None
Porch Porch(es)
Attached Garage 3
Total Parking Spaces 3
Garage Y
Building
Story 2
Sewer On Site Septic
Water Private
Architectural Style Colonial
Level or Stories 2
Additional Building Above Grade, Below Grade
Structure Type 2 Story Ceilings,Dry Wall
New Construction N
Schools
Elementary Schools Bear Tavern E.S.
Middle Schools Timberlane
High Schools Central H.S.
School District Hopewell Valley Regional Schools
Others
Senior Community No
Tax ID 06-00062-00005 04
Ownership Fee Simple
SqFt Source Assessor
Horse Property Y
Special Listing Condition Standard
Read Less
Want to know what your home might be worth? Contact us for a FREE valuation!

Our team is ready to help you sell your home for the highest possible price ASAP

Bought with Adam Priori • Realty Mark Central, LLC

GET MORE INFORMATION





