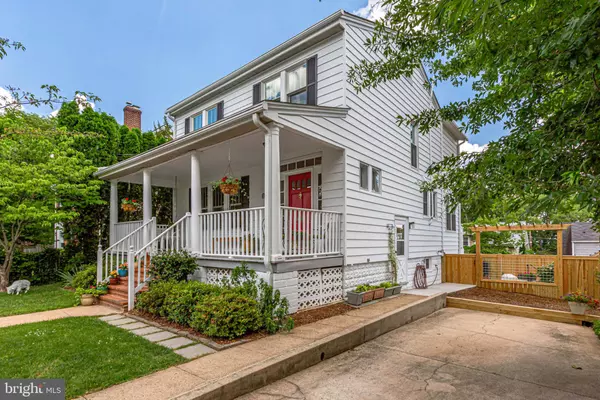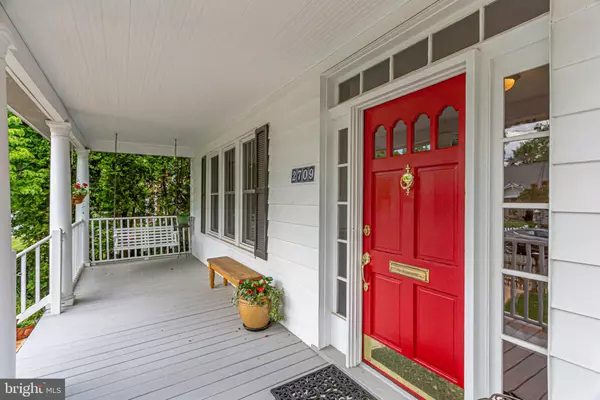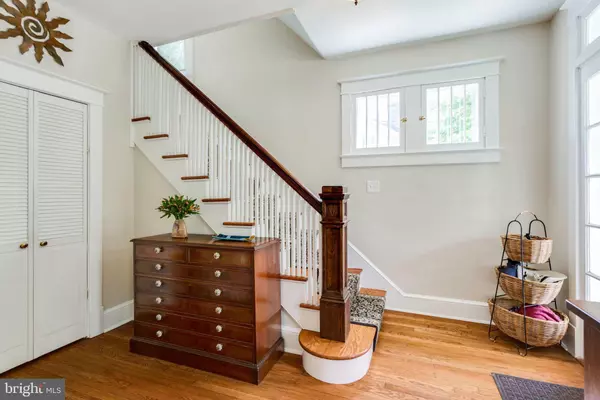$1,000,000
$999,999
For more information regarding the value of a property, please contact us for a free consultation.
2709 MOSBY ST Alexandria, VA 22305
3 Beds
3 Baths
2,410 SqFt
Key Details
Sold Price $1,000,000
Property Type Single Family Home
Sub Type Detached
Listing Status Sold
Purchase Type For Sale
Square Footage 2,410 sqft
Price per Sqft $414
Subdivision Del Ray
MLS Listing ID VAAX236224
Sold Date 08/01/19
Style Farmhouse/National Folk
Bedrooms 3
Full Baths 2
Half Baths 1
HOA Y/N N
Abv Grd Liv Area 1,960
Originating Board BRIGHT
Year Built 1928
Annual Tax Amount $9,472
Tax Year 2019
Lot Size 5,000 Sqft
Acres 0.11
Property Description
This Del Ray farmhouse exudes timeless charm with soft touches of sophistication and refined details. Hear the pleasant birdsong while swaying to and fro on the front porch swing - hardly a sound of the city bustle within range. White columns and a stately red door lead to an inviting foyer. Inside, sun rays beam through the windows, filling the home with natural light - from top to bottom of its 9' ceilings and hardwood floors. Wide molding frames the windows, doorways and floors. The main level offers an open floor plan where the living spaces open on to one another. Just off the foyer is a welcoming living room that leads to the breakfast room and adjacent kitchen. The kitchen features a stainless steel gas range with a Rangemaster hood, glass front cabinetry, and granite countertops. Enter the dining room from either side of the kitchen. Exit the dining area to a generously sized and professionally designed outdoor entertainment and relaxation space. A powder room with a pocket door and pedestal sink complete the main level. Two bedrooms, the master suite and hallway full bath are on the upper level. All bedrooms have ceiling fans. Two bedrooms, including the master, feature walk-in closets; a cedar closet is also found in the basement. The master bath has a glass enclosed shower with five soothing shower heads and a built-in bench. The bright hall bath is spacious and includes a linen closet. The completely overhauled backyard was transformed into a spectacular space offering a little slice of peace and quiet and a fabulous entertaining area. The rear steps were rebuilt with high performance Trex composite decking. The new fieldstone patio is large enough to seat more than a dozen guests. Step down to smooth pea gravel and an intimate fire pit. A stone retaining wall and raised garden bed sit between the two tiers. Azaleas and hydrangeas bloom annually and the vista of neighboring trees, including a magnolia, crepe myrtle, and tulip tree, create a park-like setting. Soon, the garden will be bright with cosmos, zinnias and dahlias. A charming storage shed sits in one corner, atop the shaded grassy area. On the other side, a wooden and steel trellis, vegetable garden space and a discreet storage area are additional patio features. Experience the magic of Del Ray restaurants, shops and community events - all just a few streets away. Mosby St is an easy commute to The Pentagon and DC and a short trip to DCA.
Location
State VA
County Alexandria City
Zoning R 8
Rooms
Other Rooms Living Room, Dining Room, Primary Bedroom, Bedroom 2, Bedroom 3, Kitchen, Family Room, Foyer, Breakfast Room, Laundry, Bathroom 2, Primary Bathroom, Half Bath
Basement Heated, Interior Access, Partially Finished, Windows, Connecting Stairway
Interior
Interior Features Attic, Breakfast Area, Carpet, Ceiling Fan(s), Dining Area, Formal/Separate Dining Room, Kitchen - Country, Primary Bath(s), Recessed Lighting, Floor Plan - Open
Hot Water Natural Gas
Heating Radiator
Cooling Central A/C
Flooring Hardwood, Carpet
Equipment Built-In Microwave, Dishwasher, Disposal, Icemaker, Microwave, Oven/Range - Gas, Range Hood, Refrigerator, Stainless Steel Appliances, Extra Refrigerator/Freezer, Exhaust Fan, Washer/Dryer Hookups Only
Fireplace N
Window Features Double Pane,Screens,Insulated
Appliance Built-In Microwave, Dishwasher, Disposal, Icemaker, Microwave, Oven/Range - Gas, Range Hood, Refrigerator, Stainless Steel Appliances, Extra Refrigerator/Freezer, Exhaust Fan, Washer/Dryer Hookups Only
Heat Source Natural Gas
Laundry Basement
Exterior
Exterior Feature Patio(s), Porch(es)
Fence Fully, Privacy, Wood
Utilities Available Cable TV Available
Water Access N
View Garden/Lawn
Roof Type Composite
Street Surface Paved
Accessibility None
Porch Patio(s), Porch(es)
Garage N
Building
Lot Description Rear Yard
Story 3+
Sewer Public Sewer
Water Public
Architectural Style Farmhouse/National Folk
Level or Stories 3+
Additional Building Above Grade, Below Grade
Structure Type 9'+ Ceilings
New Construction N
Schools
Elementary Schools Mount Vernon
Middle Schools George Washington
High Schools Alexandria City
School District Alexandria City Public Schools
Others
Senior Community No
Tax ID 024.03-03-02
Ownership Fee Simple
SqFt Source Assessor
Security Features Smoke Detector
Special Listing Condition Standard
Read Less
Want to know what your home might be worth? Contact us for a FREE valuation!

Our team is ready to help you sell your home for the highest possible price ASAP

Bought with Fran Slade • Weichert, REALTORS

GET MORE INFORMATION





