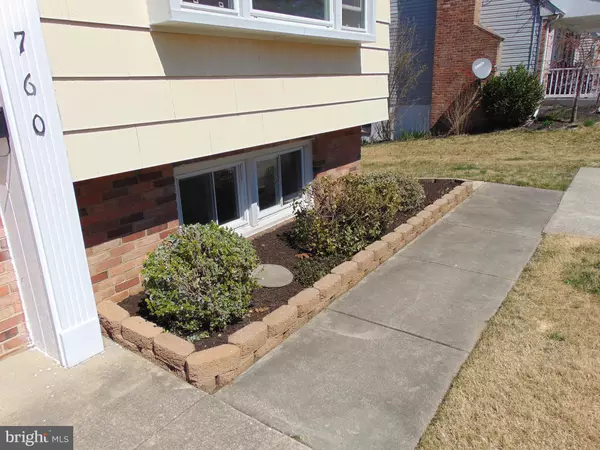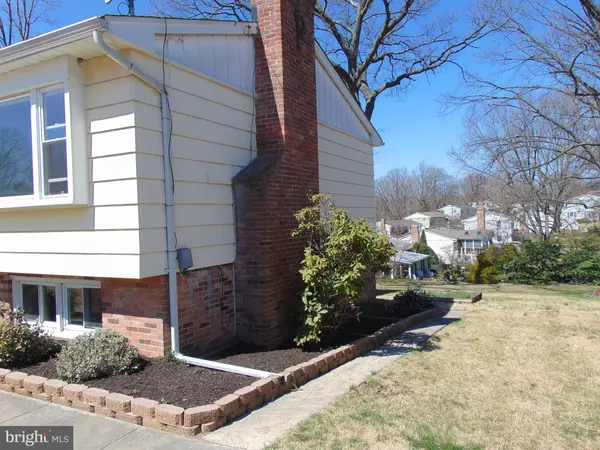$325,000
$335,000
3.0%For more information regarding the value of a property, please contact us for a free consultation.
760 HAWTHORNE RD Linthicum Heights, MD 21090
4 Beds
2 Baths
1,919 SqFt
Key Details
Sold Price $325,000
Property Type Single Family Home
Sub Type Detached
Listing Status Sold
Purchase Type For Sale
Square Footage 1,919 sqft
Price per Sqft $169
Subdivision Shipley Heights
MLS Listing ID MDAA379350
Sold Date 07/26/19
Style Split Foyer,Other
Bedrooms 4
Full Baths 2
HOA Y/N N
Abv Grd Liv Area 1,440
Originating Board BRIGHT
Year Built 1966
Annual Tax Amount $3,218
Tax Year 2018
Lot Size 0.275 Acres
Acres 0.28
Property Description
Freshly painted, carpeted, cleaned and just waiting for you to call it home. This beautiful, bright, fresh home has all the big ticket items already covered. Newer roof, HVAC, water heater, windows, paint, flooring already done. Bathrooms and kitchen need updating, but everything works, just needs you to put your own touch on them to make this house your own. This home boasts 4 bedrooms with 2 full baths - one upstairs and one in the basement. A very large family room with gas fireplace in the basement makes for great family nights in the winter and a large bay window in living room upstairs allows for tons of natural light to flood into the home and fill the kitchen, dining room and living room. Bonus room off kitchen makes for a great playroom, man cave or sitting room. To top it off - a large yard and a beautiful neighborhood with sidewalks, a library within walking distance, great schools and all in a location just minutes to BWI and commuting distance to Fort Meade, Andrews Air Force Base, Baltimore and D.C. Whats not to love????
Location
State MD
County Anne Arundel
Zoning R5
Rooms
Basement Full
Main Level Bedrooms 3
Interior
Interior Features Attic, Carpet, Ceiling Fan(s), Dining Area, Family Room Off Kitchen, Floor Plan - Traditional, Wood Floors
Hot Water Natural Gas
Heating Forced Air, Humidifier
Cooling Central A/C, Ceiling Fan(s)
Flooring Carpet, Hardwood, Laminated
Fireplaces Number 1
Fireplaces Type Brick, Fireplace - Glass Doors, Mantel(s), Wood
Equipment Cooktop, Dryer - Electric, Humidifier, Oven - Single, Refrigerator, Washer, Water Heater
Fireplace Y
Appliance Cooktop, Dryer - Electric, Humidifier, Oven - Single, Refrigerator, Washer, Water Heater
Heat Source Natural Gas, Wood
Laundry Basement, Lower Floor
Exterior
Exterior Feature Patio(s)
Utilities Available Natural Gas Available, Phone, Water Available, Sewer Available
Waterfront N
Water Access N
Roof Type Asphalt
Accessibility None
Porch Patio(s)
Garage N
Building
Story 2
Foundation Slab, Block
Sewer Public Sewer
Water Public
Architectural Style Split Foyer, Other
Level or Stories 2
Additional Building Above Grade, Below Grade
Structure Type Dry Wall
New Construction N
Schools
Elementary Schools Linthicum
Middle Schools Lindale
High Schools North County
School District Anne Arundel County Public Schools
Others
Senior Community No
Tax ID 020574712405800
Ownership Fee Simple
SqFt Source Estimated
Acceptable Financing Cash, Conventional, FHA, FHA 203(k), VA
Horse Property N
Listing Terms Cash, Conventional, FHA, FHA 203(k), VA
Financing Cash,Conventional,FHA,FHA 203(k),VA
Special Listing Condition Standard
Read Less
Want to know what your home might be worth? Contact us for a FREE valuation!

Our team is ready to help you sell your home for the highest possible price ASAP

Bought with David L Kelly Jr. • Coldwell Banker Realty

GET MORE INFORMATION





