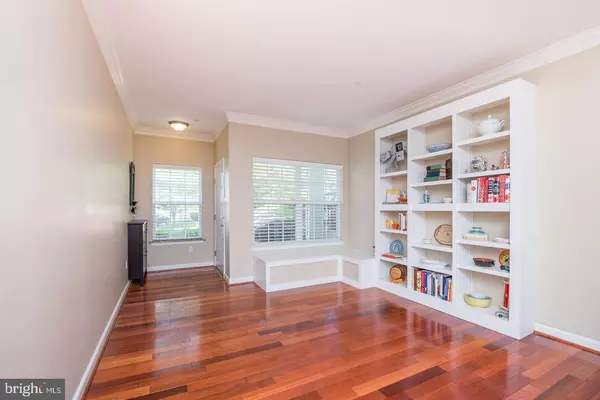$365,000
$369,900
1.3%For more information regarding the value of a property, please contact us for a free consultation.
4609 OLD OAK RD Doylestown, PA 18902
4 Beds
3 Baths
2,263 SqFt
Key Details
Sold Price $365,000
Property Type Townhouse
Sub Type Interior Row/Townhouse
Listing Status Sold
Purchase Type For Sale
Square Footage 2,263 sqft
Price per Sqft $161
Subdivision Summer Hill
MLS Listing ID PABU468964
Sold Date 07/26/19
Style Traditional
Bedrooms 4
Full Baths 2
Half Baths 1
HOA Fees $165/mo
HOA Y/N Y
Abv Grd Liv Area 2,263
Originating Board BRIGHT
Year Built 2000
Annual Tax Amount $6,762
Tax Year 2018
Lot Size 2,696 Sqft
Acres 0.06
Lot Dimensions 24.00 x 111.00
Property Description
Beautiful 4-Bedroom,Turnkey Townhouse in Summer Hill! As you enter the front door, you'll notice a wonderful open floor plan that is light and bright. Hardwood floors grace the entire first floor. Built-in bookshelves and a window seat create a cozy and customizable space. The dining area leads into the kitchen with granite counters, upgraded tile backsplash and stainless steel appliances. Sliders welcome you to the deck overlooking trees and open space, offering privacy and a pretty view of sunrises and sunsets. The family room flows from the kitchen, with marble-faced gas fireplace, for ease of use and enjoyment. Rounding out the first floor is a powder room and access to the garage. Upstairs you will find 4 bedrooms! The master bedroom has a vaulted ceiling and offers two closets and a generously appointed master bath with separate jacuzzi soaking tub with jets, stand-alone shower and double, vessel-style sinks. Down the hall are three additional bedrooms, a newly updated main bath and a conveniently located laundry room. Downstairs in the fully finished, walkout basement, you'll find ample options for relaxing, entertaining, pursuing hobbies, etc. There is also plenty of storage space in this model between the basement and attached one-car garage. Minutes to Doylestown Boro don't miss this one!
Location
State PA
County Bucks
Area Plumstead Twp (10134)
Zoning R3
Direction North
Rooms
Other Rooms Living Room, Dining Room, Primary Bedroom, Bedroom 2, Bedroom 3, Kitchen, Family Room, Basement, Bedroom 1, Laundry, Storage Room, Primary Bathroom, Full Bath, Half Bath
Basement Full, Daylight, Full, Partially Finished, Walkout Level
Interior
Interior Features Family Room Off Kitchen, Kitchen - Eat-In
Hot Water Natural Gas
Heating Forced Air
Cooling Central A/C
Flooring Ceramic Tile, Hardwood, Carpet, Laminated
Fireplaces Number 1
Fireplaces Type Gas/Propane
Equipment Built-In Microwave, Built-In Range, Dishwasher, Disposal, Dryer, Oven/Range - Gas, Refrigerator, Washer, Water Heater
Fireplace Y
Window Features Double Pane
Appliance Built-In Microwave, Built-In Range, Dishwasher, Disposal, Dryer, Oven/Range - Gas, Refrigerator, Washer, Water Heater
Heat Source Natural Gas
Laundry Upper Floor
Exterior
Exterior Feature Deck(s), Porch(es)
Parking Features Garage - Front Entry, Garage Door Opener, Inside Access
Garage Spaces 3.0
Utilities Available Phone Available, Sewer Available, Cable TV, Natural Gas Available, Phone Connected, Under Ground, Water Available
Water Access N
View Trees/Woods
Roof Type Asphalt,Architectural Shingle
Street Surface Paved
Accessibility None
Porch Deck(s), Porch(es)
Attached Garage 1
Total Parking Spaces 3
Garage Y
Building
Story 2
Foundation Concrete Perimeter
Sewer Public Sewer
Water Public
Architectural Style Traditional
Level or Stories 2
Additional Building Above Grade, Below Grade
Structure Type Vaulted Ceilings
New Construction N
Schools
Elementary Schools Gayman
Middle Schools Tohickon
High Schools Central Bucks High School East
School District Central Bucks
Others
HOA Fee Include Common Area Maintenance,Lawn Maintenance,Trash
Senior Community No
Tax ID 34-041-059
Ownership Fee Simple
SqFt Source Assessor
Security Features Smoke Detector
Acceptable Financing Cash, Conventional, FHA, VA
Listing Terms Cash, Conventional, FHA, VA
Financing Cash,Conventional,FHA,VA
Special Listing Condition Standard
Read Less
Want to know what your home might be worth? Contact us for a FREE valuation!

Our team is ready to help you sell your home for the highest possible price ASAP

Bought with Donald O Bormes Jr. • RE/MAX Centre Realtors

GET MORE INFORMATION





