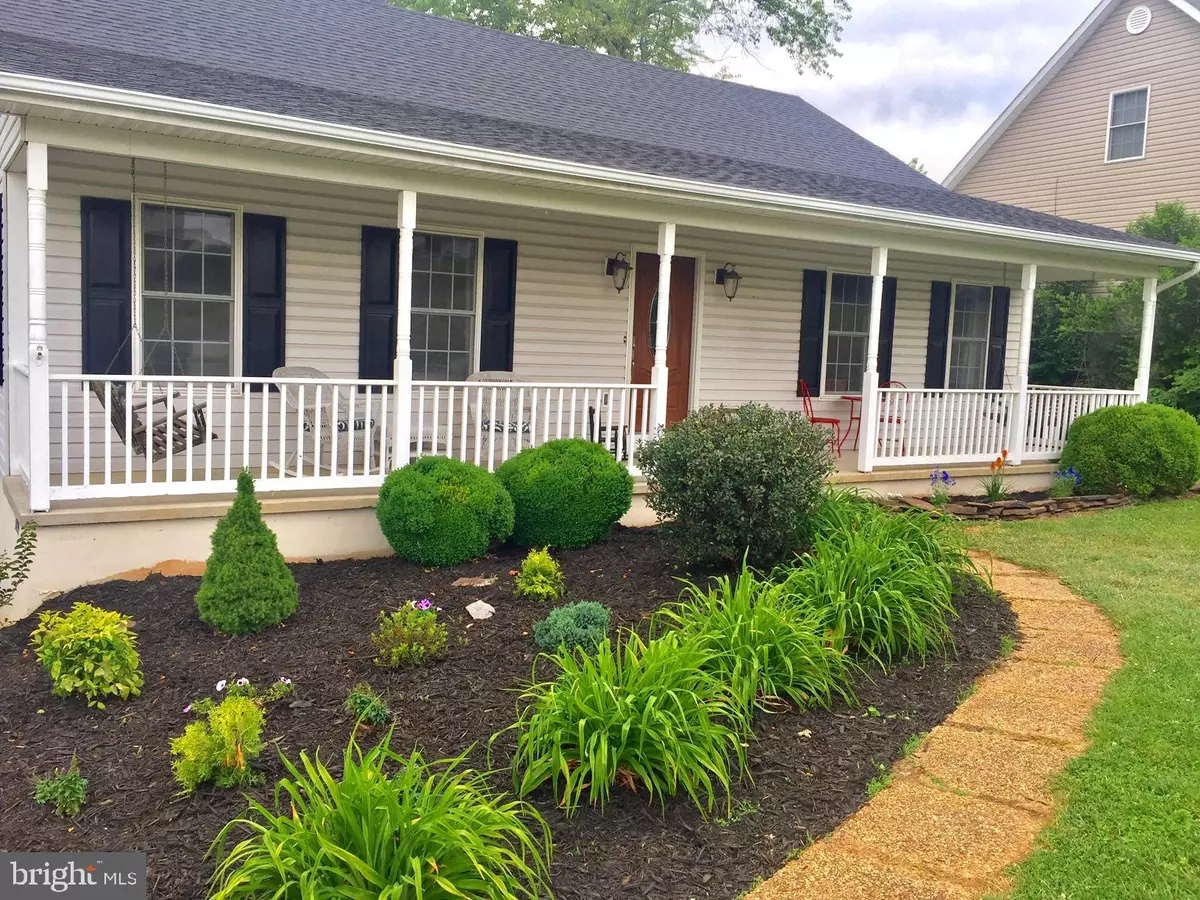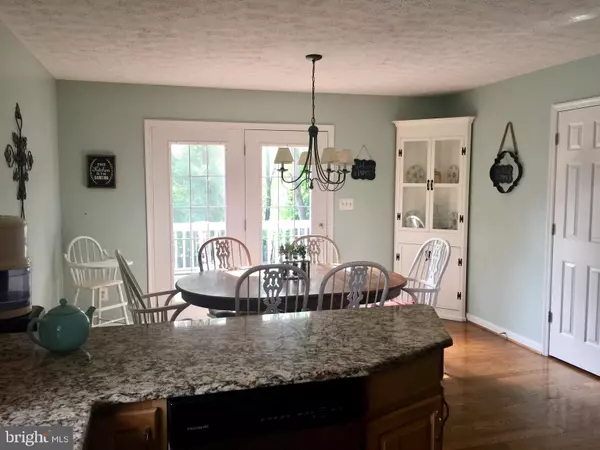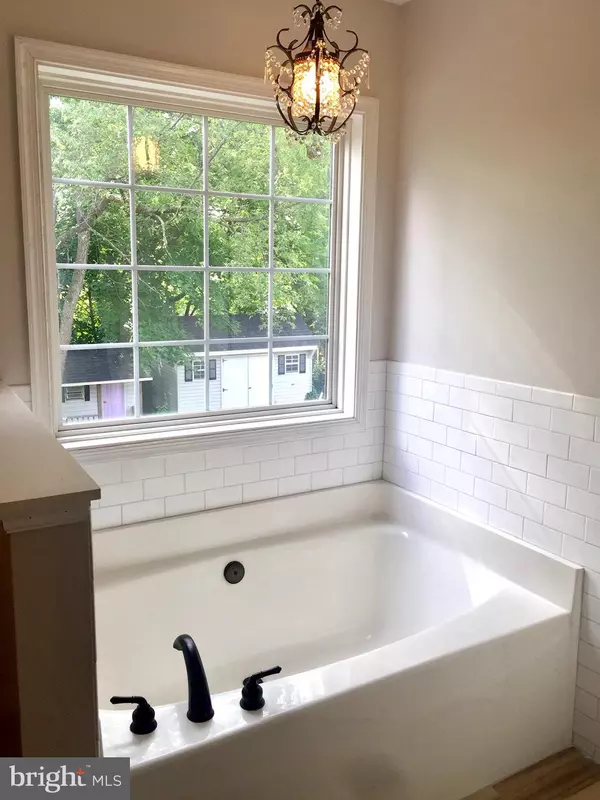$316,000
$320,000
1.3%For more information regarding the value of a property, please contact us for a free consultation.
113 FORTRESS DR Winchester, VA 22603
3 Beds
2 Baths
3,192 SqFt
Key Details
Sold Price $316,000
Property Type Single Family Home
Sub Type Detached
Listing Status Sold
Purchase Type For Sale
Square Footage 3,192 sqft
Price per Sqft $98
Subdivision Star Fort
MLS Listing ID VAFV151202
Sold Date 07/22/19
Style Ranch/Rambler
Bedrooms 3
Full Baths 2
HOA Y/N N
Abv Grd Liv Area 1,596
Originating Board BRIGHT
Year Built 1999
Annual Tax Amount $1,607
Tax Year 2018
Property Description
IF YOU WANT TO LIVE IN THE SOUGHT AFTER STAR FORT NEIGHBORHOOD, NOW IS YOUR CHANCE! Just minutes from the Charming OldTown Walking Mall and Winchester Hospital, you can enjoy all the Downtown festivities without having to pay higher taxes. This Pristine Rancher on a Walk-out Basement offers over 3,000 SQFT of Living Space on 2 Levels with 3 bedrooms & 2 baths on the main level, affording a newly renovated Master Bath with a Dual Shower, Separate tub & Spa-like ambiance; a Large Family Room, Play Room, Craft Room and another possible 4th bedroom in the Basement. If you are looking for an Open & Bright Home with MANY UPGRADES and MOVE-IN READY, then this is Your Home! The large open Living Room with Fireplace offers plenty of space for entertaining family & Friends. The updated Kitchen with Granite Counters and SS Appliances open to a Bright & Open Dining Area that leads out to a deck and large backyard. This Home is in a tremendous location with no HOA and it's MOVE-IN READY awaiting your personal touches!
Location
State VA
County Frederick
Zoning RP
Rooms
Basement Full, Partially Finished, Walkout Level, Windows
Main Level Bedrooms 3
Interior
Interior Features Carpet, Ceiling Fan(s), Combination Kitchen/Dining, Entry Level Bedroom, Family Room Off Kitchen, Kitchen - Gourmet, Primary Bath(s), Recessed Lighting, Upgraded Countertops
Heating Heat Pump - Electric BackUp, Forced Air
Cooling Heat Pump(s), Ceiling Fan(s), Central A/C
Fireplaces Number 1
Equipment Built-In Microwave, Dishwasher, Disposal, Exhaust Fan, Oven/Range - Electric, Refrigerator, Stainless Steel Appliances
Fireplace Y
Appliance Built-In Microwave, Dishwasher, Disposal, Exhaust Fan, Oven/Range - Electric, Refrigerator, Stainless Steel Appliances
Heat Source Electric
Exterior
Water Access N
Accessibility Level Entry - Main
Garage N
Building
Story 2
Sewer Public Sewer
Water Public
Architectural Style Ranch/Rambler
Level or Stories 2
Additional Building Above Grade, Below Grade
New Construction N
Schools
High Schools James Wood
School District Frederick County Public Schools
Others
Senior Community No
Tax ID 54N 2 2 25
Ownership Fee Simple
SqFt Source Estimated
Special Listing Condition Standard
Read Less
Want to know what your home might be worth? Contact us for a FREE valuation!

Our team is ready to help you sell your home for the highest possible price ASAP

Bought with Stephanie Ryall • ERA Oakcrest Realty, Inc.

GET MORE INFORMATION





