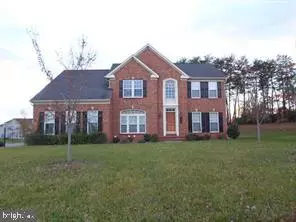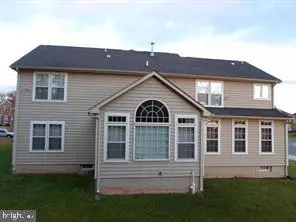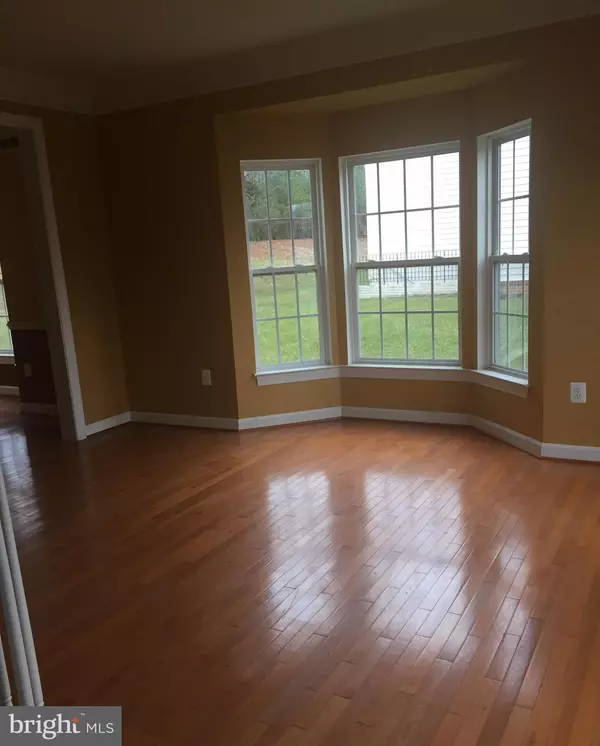$430,000
$418,000
2.9%For more information regarding the value of a property, please contact us for a free consultation.
7200 OAKLEY RD Glenn Dale, MD 20769
4 Beds
4 Baths
3,536 SqFt
Key Details
Sold Price $430,000
Property Type Single Family Home
Sub Type Detached
Listing Status Sold
Purchase Type For Sale
Square Footage 3,536 sqft
Price per Sqft $121
Subdivision Glendale Forest-Plat Fou
MLS Listing ID MDPG459390
Sold Date 07/26/19
Style Colonial
Bedrooms 4
Full Baths 3
Half Baths 1
HOA Fees $200/mo
HOA Y/N Y
Abv Grd Liv Area 3,536
Originating Board BRIGHT
Year Built 2006
Annual Tax Amount $7,828
Tax Year 2019
Lot Size 0.459 Acres
Acres 0.46
Property Description
****DUE TO THE INCREASE NUMBER OF ACCEPTED SIGHT UNSEEN OFFERS, THE SELLER WILL ONLY CONSIDER OFFERS THAT INCLUDE THE OFFER COVER SHEET THAT YOU CAN OBTAIN WHEN YOU SHOW THE PROPERTY****NO EXCEPTIONS****PLEASE SEE ATTACHMENT IN MLS FOR IMPROTANT OFFER INSTRUCTIONS*********Write subject to release******THE SELLER WILL NOT CONSIDER SIGHT UNSEEN OFFERS, ONLY WRITE ONCE YOU'VE SHOWN THE PROPERTY****Per the Seller, If property appraises for less than the sale price, the buyer agrees to pay the difference. This brick-front colonial awaits your personal touch. This home is situated on a corner lot and offers a spacious open floor-plan, lots of natural light, master suite with HUGE walk-in-closet, super master bath with separate soaking tub & shower. HOA Estimated. SOLD AS-IS- seller will not repair nor allow any repairs pre-settlement. Employees and family members residing with employees of JPMorgan Chase Bank, N.A, its affiliates or subsidiaries are strictly prohibited from directly or indirectly purchasing any property owned by JPMorgan Chase Bank, N.A.
Location
State MD
County Prince Georges
Zoning RR
Rooms
Basement Unfinished
Main Level Bedrooms 4
Interior
Heating Heat Pump(s)
Cooling Central A/C
Fireplaces Number 1
Heat Source Electric
Exterior
Parking Features Garage - Side Entry
Garage Spaces 2.0
Water Access N
Accessibility None
Attached Garage 2
Total Parking Spaces 2
Garage Y
Building
Story 3+
Sewer Public Sewer
Water None
Architectural Style Colonial
Level or Stories 3+
Additional Building Above Grade, Below Grade
New Construction N
Schools
School District Prince George'S County Public Schools
Others
Senior Community No
Tax ID 17143514601
Ownership Fee Simple
SqFt Source Assessor
Special Listing Condition REO (Real Estate Owned)
Read Less
Want to know what your home might be worth? Contact us for a FREE valuation!

Our team is ready to help you sell your home for the highest possible price ASAP

Bought with Donnie E Dukes • HomeSmart
GET MORE INFORMATION





