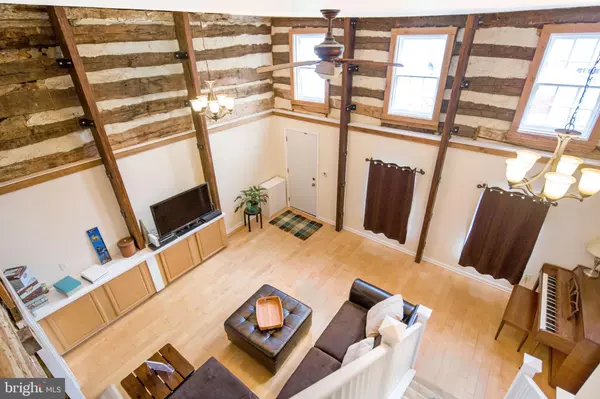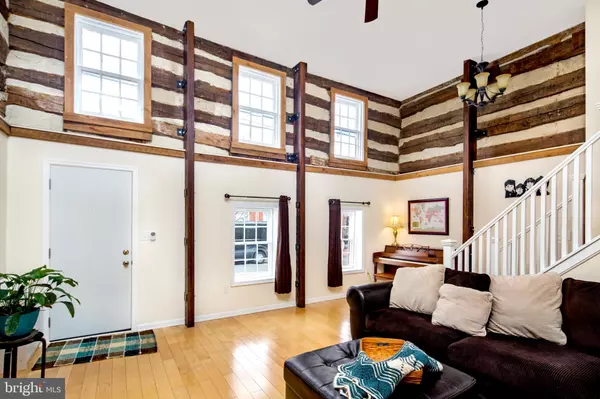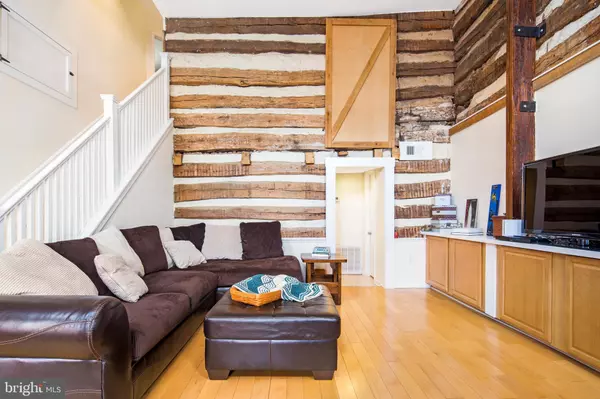$330,000
$325,000
1.5%For more information regarding the value of a property, please contact us for a free consultation.
126 W ALL SAINTS STREET ST Frederick, MD 21701
3 Beds
3 Baths
2,208 SqFt
Key Details
Sold Price $330,000
Property Type Single Family Home
Sub Type Detached
Listing Status Sold
Purchase Type For Sale
Square Footage 2,208 sqft
Price per Sqft $149
Subdivision Downtown Frederick
MLS Listing ID MDFR233836
Sold Date 07/26/19
Style Federal
Bedrooms 3
Full Baths 2
Half Baths 1
HOA Y/N N
Abv Grd Liv Area 2,208
Originating Board BRIGHT
Year Built 1860
Annual Tax Amount $4,546
Tax Year 2018
Lot Size 4,864 Sqft
Acres 0.11
Property Description
PHENOMENAL VALUE in this FRESH, NEW PRICE! Incredibly unique single family home in the heart of Downtown Frederick! When you walk in the front door, you are struck by original exposed beams and a grand floor-to-ceiling family room that simply evokes, "this is the one!" The home has all the amenities of a modern home and all the charm of a historic home. Main level features updated kitchen with granite counters and stainless appliances with eat-in kitchen and view into the den. Main level washer/dryer and walk out to the rear yard too! Upstairs features a Master Suite with walk-in closet, surprisingly large master bath and two additional bedrooms with shared hall bath. Rear yard is incredibly deep with covered patio and is perfect for entertaining. The rear is fully fenced and leads to driveway for off street parking. Driveway has two rent-able spaces for $20 each per month. Phenomenal deal for off-street downtown parking!
Location
State MD
County Frederick
Zoning DR
Interior
Interior Features Breakfast Area, Carpet, Combination Kitchen/Dining, Combination Kitchen/Living, Dining Area, Exposed Beams, Floor Plan - Open, Floor Plan - Traditional, Kitchen - Eat-In, Kitchen - Island, Primary Bath(s), Upgraded Countertops, Walk-in Closet(s), Wood Floors, Window Treatments
Hot Water Electric
Heating Heat Pump(s)
Cooling Central A/C
Flooring Hardwood, Carpet, Ceramic Tile
Equipment Built-In Microwave, Dishwasher, Disposal, Dryer, Refrigerator, Stove, Washer
Fireplace N
Appliance Built-In Microwave, Dishwasher, Disposal, Dryer, Refrigerator, Stove, Washer
Heat Source Electric
Laundry Main Floor
Exterior
Exterior Feature Patio(s)
Fence Fully
Water Access N
Roof Type Metal
Accessibility None
Porch Patio(s)
Garage N
Building
Story 2
Sewer Public Sewer
Water Public
Architectural Style Federal
Level or Stories 2
Additional Building Above Grade, Below Grade
Structure Type High,Vaulted Ceilings,9'+ Ceilings,Beamed Ceilings
New Construction N
Schools
School District Frederick County Public Schools
Others
Senior Community No
Tax ID 1102043203
Ownership Fee Simple
SqFt Source Assessor
Acceptable Financing Cash, Conventional, FHA, VA
Listing Terms Cash, Conventional, FHA, VA
Financing Cash,Conventional,FHA,VA
Special Listing Condition Standard
Read Less
Want to know what your home might be worth? Contact us for a FREE valuation!

Our team is ready to help you sell your home for the highest possible price ASAP

Bought with Daniel W Hozhabri • Keller Williams Realty Centre
GET MORE INFORMATION





