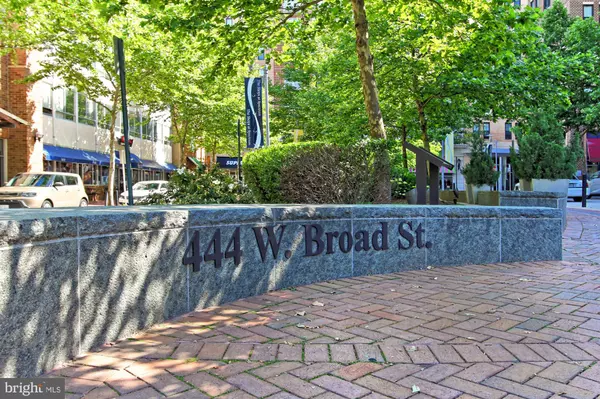$515,000
$523,600
1.6%For more information regarding the value of a property, please contact us for a free consultation.
444 W BROAD ST #527 Falls Church, VA 22046
2 Beds
2 Baths
1,201 SqFt
Key Details
Sold Price $515,000
Property Type Condo
Sub Type Condo/Co-op
Listing Status Sold
Purchase Type For Sale
Square Footage 1,201 sqft
Price per Sqft $428
Subdivision The Spectrum
MLS Listing ID VAFA110486
Sold Date 07/25/19
Style Other
Bedrooms 2
Full Baths 2
Condo Fees $581/mo
HOA Y/N N
Abv Grd Liv Area 1,201
Originating Board BRIGHT
Year Built 2008
Annual Tax Amount $6,353
Tax Year 2019
Lot Size 2.223 Acres
Acres 2.22
Property Description
The Spectrum is a luxury condominium residence in the heart of Falls Church. This spacious 2 bedroom/2 bath home features an open floorplan with 9' ceilings, bamboo hardwood floors and tons of natural light from the floor-to-ceiling windows and open balcony. The gourmet chef's kitchen includes granite countertops, staianless appliances, gas cooking, upgraded 42" cabinets with plenty of storage. Both bedrooms feature huge walk-in closets, in-suite bathrooms with granite vanity tops. This GREEN building offers a secured lobby entrance with concierge, gym, game room/club room, theatre room, rooftop terrace, underground parking and extra storage area. Condo fees include natural gas for heating and cooking, cable TV and internet, and all amenities. Great location - close to East FC or West FC Metro Stations, Tyson's Corner, D.C., I-66.
Location
State VA
County Falls Church City
Zoning XXX
Rooms
Other Rooms Living Room, Primary Bedroom, Bedroom 2
Main Level Bedrooms 2
Interior
Interior Features Ceiling Fan(s), Combination Dining/Living, Floor Plan - Open, Kitchen - Island, Pantry, Upgraded Countertops, Walk-in Closet(s), Wood Floors
Hot Water Natural Gas
Heating Forced Air
Cooling Central A/C
Flooring Hardwood, Ceramic Tile
Equipment Dishwasher, Disposal, Dryer, Exhaust Fan, Microwave, Oven/Range - Gas, Refrigerator, Stainless Steel Appliances, Washer
Fireplace N
Window Features Double Pane,Energy Efficient
Appliance Dishwasher, Disposal, Dryer, Exhaust Fan, Microwave, Oven/Range - Gas, Refrigerator, Stainless Steel Appliances, Washer
Heat Source Natural Gas
Laundry Dryer In Unit, Washer In Unit
Exterior
Parking Features Additional Storage Area, Basement Garage, Underground
Garage Spaces 1.0
Amenities Available Bar/Lounge, Billiard Room, Common Grounds, Concierge, Elevator, Exercise Room, Extra Storage, Fitness Center, Other
Water Access N
Accessibility None
Attached Garage 1
Total Parking Spaces 1
Garage Y
Building
Story 1
Unit Features Mid-Rise 5 - 8 Floors
Sewer Public Sewer
Water Public
Architectural Style Other
Level or Stories 1
Additional Building Above Grade, Below Grade
Structure Type Dry Wall
New Construction N
Schools
School District Falls Church City Public Schools
Others
Pets Allowed Y
HOA Fee Include Cable TV,Common Area Maintenance,Ext Bldg Maint,Gas,Health Club,Insurance,Trash,Snow Removal,Water,High Speed Internet
Senior Community No
Tax ID 51-133-527
Ownership Condominium
Special Listing Condition Standard
Pets Allowed Number Limit
Read Less
Want to know what your home might be worth? Contact us for a FREE valuation!

Our team is ready to help you sell your home for the highest possible price ASAP

Bought with Christine M Fischer • McEnearney Associates, Inc.

GET MORE INFORMATION





