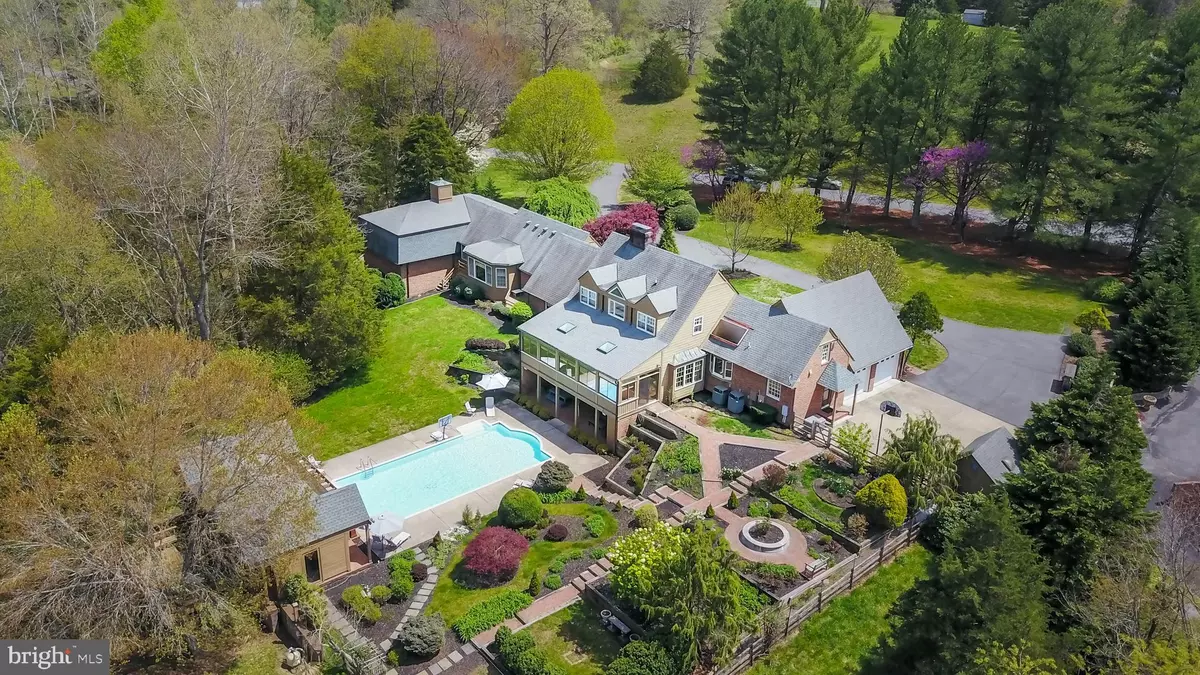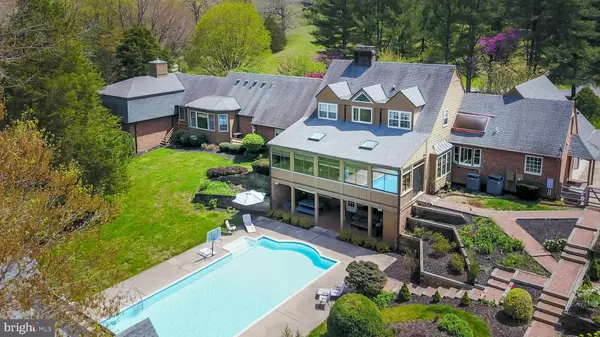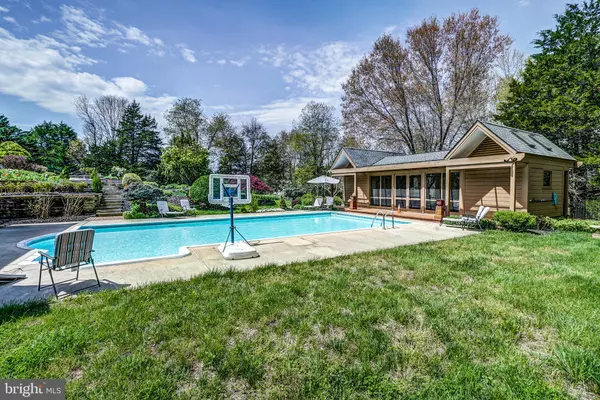$865,000
$885,000
2.3%For more information regarding the value of a property, please contact us for a free consultation.
1730 LAMBS RD Charlottesville, VA 22901
4 Beds
4 Baths
3,956 SqFt
Key Details
Sold Price $865,000
Property Type Single Family Home
Sub Type Detached
Listing Status Sold
Purchase Type For Sale
Square Footage 3,956 sqft
Price per Sqft $218
Subdivision None Available
MLS Listing ID VAAB101682
Sold Date 07/11/19
Style Other
Bedrooms 4
Full Baths 3
Half Baths 1
HOA Y/N N
Abv Grd Liv Area 3,116
Originating Board BRIGHT
Year Built 1980
Annual Tax Amount $7,053
Tax Year 2018
Lot Size 4.173 Acres
Acres 4.17
Property Description
PRIVACY GALORE Within CITY Reach! Enjoy The Best Of Many Worlds - Custom, High Quality Home Construction, Blend of Formal & Casual Living Spaces, On-Site Luxury Amenities, Plenty Room To Spread out AND All Mother Nature's Offerings on elegantly groomed 4 Acre Grounds Overlooking Ivy Creek River! This Fabulous Home In Ivy Farms Has Been Tastefully Improved Since 2014, Offers Classic Tall Ceilings, Custom Woodworking, Wood Floors, Marble & Tile Floors, Fully Renovated Master Bath w/European Shower, Built-Ins, Library w/Dual-Sided Fireplace w/Classic Soapstone Veneer, Elegant Dining Rm, Lg. Sunroom Overlooking Your Own Pool! Have Fun Exercising In The Indoor Racquetball Court, Exercise Room & MUCH, Much More! WELCOME HOME!
Location
State VA
County Albemarle
Zoning RA
Rooms
Basement Partial, Outside Entrance, Interior Access, Partially Finished, Rear Entrance, Walkout Level, Windows
Main Level Bedrooms 1
Interior
Interior Features Breakfast Area, Built-Ins, Carpet, Ceiling Fan(s), Entry Level Bedroom, Formal/Separate Dining Room, Kitchen - Eat-In, Primary Bath(s), Wood Floors
Heating Heat Pump(s)
Cooling Central A/C
Flooring Carpet, Hardwood, Ceramic Tile
Fireplaces Number 2
Equipment Dishwasher, Microwave, Refrigerator, Oven/Range - Electric
Fireplace Y
Appliance Dishwasher, Microwave, Refrigerator, Oven/Range - Electric
Heat Source Electric
Exterior
Exterior Feature Deck(s), Patio(s), Porch(es)
Parking Features Garage - Side Entry, Garage Door Opener, Inside Access
Garage Spaces 2.0
Pool In Ground
Water Access N
Roof Type Composite
Accessibility None
Porch Deck(s), Patio(s), Porch(es)
Attached Garage 2
Total Parking Spaces 2
Garage Y
Building
Lot Description Front Yard, Landscaping, Partly Wooded, Rear Yard
Story 3+
Foundation Block
Sewer Septic = # of BR
Water Community
Architectural Style Other
Level or Stories 3+
Additional Building Above Grade, Below Grade
New Construction N
Schools
Elementary Schools Greer
Middle Schools Jack Jouett
High Schools Albemarle
School District Albemarle County Public Schools
Others
Senior Community No
Tax ID 04400000008800
Ownership Fee Simple
SqFt Source Estimated
Security Features Smoke Detector,Security System
Horse Property N
Special Listing Condition Standard
Read Less
Want to know what your home might be worth? Contact us for a FREE valuation!

Our team is ready to help you sell your home for the highest possible price ASAP

Bought with Non Member • Metropolitan Regional Information Systems, Inc.

GET MORE INFORMATION





