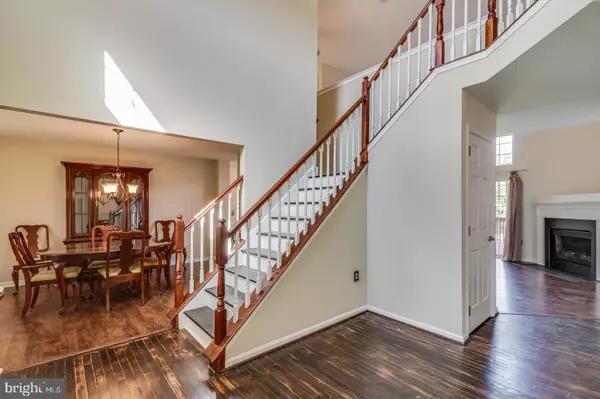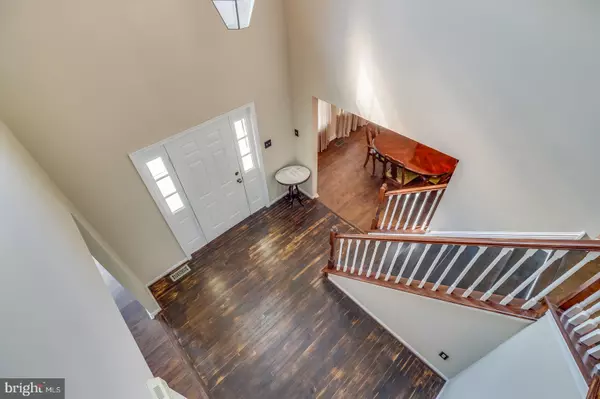$369,000
$369,000
For more information regarding the value of a property, please contact us for a free consultation.
2 BRANT CT Middletown, DE 19709
4 Beds
3 Baths
3,375 SqFt
Key Details
Sold Price $369,000
Property Type Single Family Home
Sub Type Detached
Listing Status Sold
Purchase Type For Sale
Square Footage 3,375 sqft
Price per Sqft $109
Subdivision Appoquin Farms
MLS Listing ID DENC475236
Sold Date 07/22/19
Style Colonial
Bedrooms 4
Full Baths 2
Half Baths 1
HOA Fees $66/ann
HOA Y/N Y
Abv Grd Liv Area 3,375
Originating Board BRIGHT
Year Built 1997
Annual Tax Amount $3,350
Tax Year 2018
Lot Size 0.500 Acres
Acres 0.5
Lot Dimensions 105.70 x 198.00
Property Description
R-10913 Impeccable two-story Colonial home located in the sought after community of Appoquin Farms in Middletown. Before entering the home you will notice the beautifully landscaped acre corner lot, multi-car driveway, and a two car garage, complete with build in shelving. As you approach the home you will be greeted by a lovely front porch that overlooks a thriving Koi pond with flowering Water Lilies. As you enter, you are greeted by open entryway with a formal dining area on the left and formal living area on the right, with a butterfly staircase and entry to the family room splitting the two. As you progress into the home, you enter the family room with vaulted ceilings, marble fireplace, sliding door, and open floor plan spilling into the kitchen. The kitchen is tiled with granite counter tops, stainless steel appliances, island, and an over-sized window adjacent to the eating area. Off the kitchen, you will find a mud/laundry room with a built in the doggy door. Moving down the hall, you will find a spacious office space and half bath. As you head upstairs you will have a birds-eye view of the family room from the overlooking hallway. The upstairs has 3 large bedrooms, a full bath (with double vanity), and master suite. The master suite is one of a kind with 2 large walk-in closets with motion sensing lights. The tiled en suite boasts a double vanity, garden tub, and a spacious stand-up shower. To round out your home tour you can head down to the partially finished basement with a built-in bar, wood herringbone accent wall, media room all with a full walkout. Outside, you will notice a beautiful partially covered deck which is great for entertaining, a generously sized shed, and a brick patio all wrapped with a rustic wood fence. Come see this house today as it won't last long! AWARD WINNING APPOQUINIMINK School District! Home Warranty
Location
State DE
County New Castle
Area South Of The Canal (30907)
Zoning NC21
Rooms
Other Rooms Living Room, Dining Room, Primary Bedroom, Bedroom 3, Kitchen, Family Room, Den, Basement, Bedroom 1, Laundry, Bathroom 1, Bathroom 2
Basement Full, Outside Entrance, Partially Finished, Sump Pump
Interior
Interior Features Kitchen - Eat-In, Kitchen - Island, Primary Bath(s), Stall Shower, Walk-in Closet(s), Upgraded Countertops, Formal/Separate Dining Room, Carpet, Ceiling Fan(s), Dining Area, Double/Dual Staircase, Family Room Off Kitchen, Pantry, Wood Floors
Heating Forced Air
Cooling Central A/C
Flooring Carpet, Partially Carpeted, Tile/Brick, Wood
Fireplaces Number 1
Fireplaces Type Marble
Equipment Built-In Range, Dishwasher, Disposal, Refrigerator, Stainless Steel Appliances, Washer, Dryer
Fireplace Y
Appliance Built-In Range, Dishwasher, Disposal, Refrigerator, Stainless Steel Appliances, Washer, Dryer
Heat Source Natural Gas
Laundry Main Floor
Exterior
Exterior Feature Porch(es), Deck(s), Patio(s)
Parking Features Built In
Garage Spaces 5.0
Fence Other
Water Access N
Roof Type Pitched
Accessibility None
Porch Porch(es), Deck(s), Patio(s)
Attached Garage 2
Total Parking Spaces 5
Garage Y
Building
Lot Description Corner, Irregular, SideYard(s), Front Yard
Story 2
Sewer Public Septic
Water Public
Architectural Style Colonial
Level or Stories 2
Additional Building Above Grade, Below Grade
New Construction N
Schools
School District Appoquinimink
Others
HOA Fee Include Common Area Maintenance
Senior Community No
Tax ID 14-002.40-060
Ownership Fee Simple
SqFt Source Assessor
Acceptable Financing Conventional, FHA, USDA, VA
Horse Property N
Listing Terms Conventional, FHA, USDA, VA
Financing Conventional,FHA,USDA,VA
Special Listing Condition Standard
Read Less
Want to know what your home might be worth? Contact us for a FREE valuation!

Our team is ready to help you sell your home for the highest possible price ASAP

Bought with Michele Huntley • BHHS Fox & Roach-Concord
GET MORE INFORMATION





