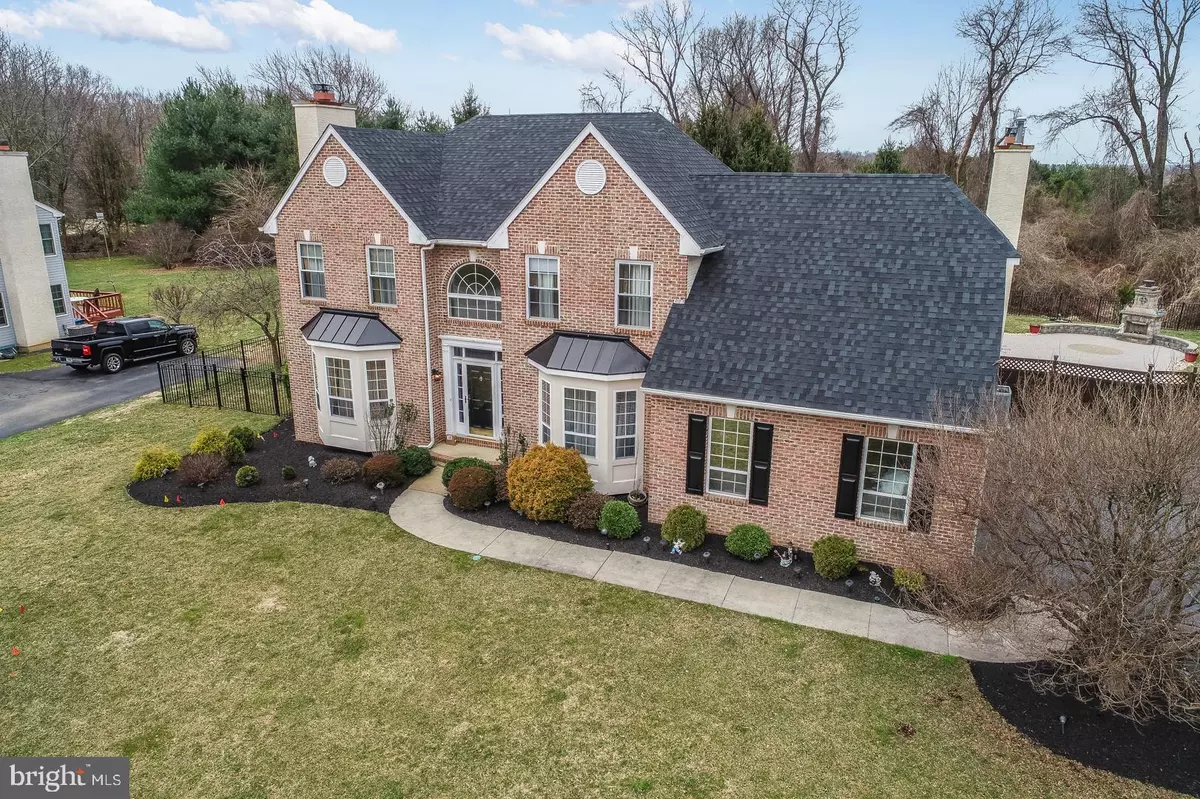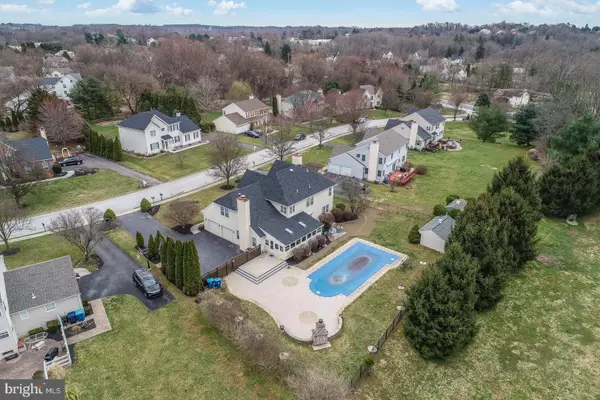$610,000
$620,000
1.6%For more information regarding the value of a property, please contact us for a free consultation.
811 WAVERLY RD Kennett Square, PA 19348
4 Beds
3 Baths
3,332 SqFt
Key Details
Sold Price $610,000
Property Type Single Family Home
Sub Type Detached
Listing Status Sold
Purchase Type For Sale
Square Footage 3,332 sqft
Price per Sqft $183
Subdivision Willowdale Crossin
MLS Listing ID PACT474204
Sold Date 07/19/19
Style Colonial
Bedrooms 4
Full Baths 2
Half Baths 1
HOA Fees $89/mo
HOA Y/N Y
Abv Grd Liv Area 3,332
Originating Board BRIGHT
Year Built 1993
Annual Tax Amount $9,771
Tax Year 2018
Lot Size 0.451 Acres
Acres 0.45
Lot Dimensions 0.00 x 0.00
Property Description
STUNNING Home in Unionville-Chadds Ford School District - 4 BR, 2.5 Bath Colonial with fabulous patio and inground swimming pool. The two story foyer is beautifully showcased as you enter this home and leads to a large updated kitchen. The Kitchen features a breakfast room, granite countertops, an island, electric cooking and plenty of cabinet space. The Living Room and Family Room both feature cozy fireplaces. There is a full dining room and library to finish out the first floor. The upstairs features a larger master bedroom with master bath and sitting room. There are also 3 additional bedrooms and a full luxury bath to finish out the this floor. Beautiful new hardwood flooring throughout the main and upper levels. Finally, there is a full finished basement perfect for an entertainment center. The backyard is large and very private as it backs up to the woods and includes a large patio and sunroom - great for entertaining or a private retreat This home is located in the desirable community of "Willowdale Crossing", country living with city amenities (all public utilities-gas, sewer, water). Located within minutes of Unionville schools, shopping and major traffic routes. Schedule a showing today!
Location
State PA
County Chester
Area East Marlborough Twp (10361)
Zoning RB
Rooms
Other Rooms Dining Room, Primary Bedroom, Bedroom 2, Bedroom 3, Bedroom 4, Kitchen, Game Room, Family Room, Sun/Florida Room, Exercise Room, Other
Basement Full, Fully Finished
Interior
Interior Features Dining Area, Primary Bath(s), Recessed Lighting, Kitchen - Island, Kitchen - Eat-In, Formal/Separate Dining Room, Floor Plan - Open, Family Room Off Kitchen
Hot Water Natural Gas
Heating Forced Air
Cooling Central A/C
Flooring Carpet, Hardwood, Tile/Brick, Vinyl, Wood
Fireplaces Number 2
Fireplace Y
Heat Source Natural Gas
Laundry Upper Floor
Exterior
Exterior Feature Patio(s)
Parking Features Garage Door Opener
Garage Spaces 5.0
Fence Privacy
Pool In Ground
Amenities Available Tennis Courts
Water Access N
View Trees/Woods
Roof Type Shingle
Accessibility None
Porch Patio(s)
Attached Garage 2
Total Parking Spaces 5
Garage Y
Building
Lot Description Front Yard, Level, Rear Yard, SideYard(s)
Story 2
Foundation Concrete Perimeter
Sewer Public Sewer
Water Public
Architectural Style Colonial
Level or Stories 2
Additional Building Above Grade, Below Grade
New Construction N
Schools
School District Unionville-Chadds Ford
Others
Senior Community No
Tax ID 61-05K-0008
Ownership Fee Simple
SqFt Source Assessor
Security Features Electric Alarm
Acceptable Financing Conventional, FHA 203(b), VA
Listing Terms Conventional, FHA 203(b), VA
Financing Conventional,FHA 203(b),VA
Special Listing Condition Standard
Read Less
Want to know what your home might be worth? Contact us for a FREE valuation!

Our team is ready to help you sell your home for the highest possible price ASAP

Bought with Suzanne C Bigler • C21 Pierce & Bair-Kennett

GET MORE INFORMATION





