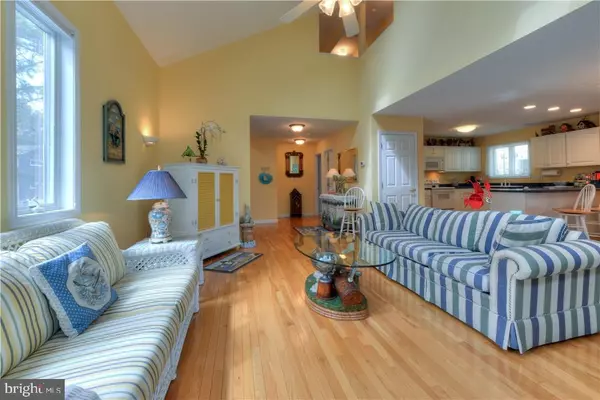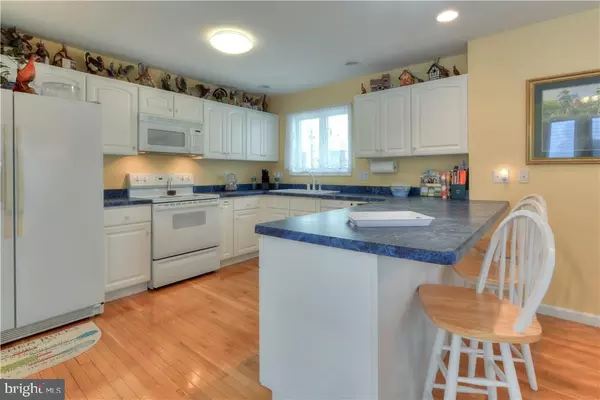$815,000
$850,000
4.1%For more information regarding the value of a property, please contact us for a free consultation.
302 W 8TH ST South Bethany, DE 19930
5 Beds
4 Baths
2,173 SqFt
Key Details
Sold Price $815,000
Property Type Single Family Home
Sub Type Detached
Listing Status Sold
Purchase Type For Sale
Square Footage 2,173 sqft
Price per Sqft $375
Subdivision South Bethany Harbor
MLS Listing ID DESU132918
Sold Date 07/19/19
Style Coastal,Contemporary
Bedrooms 5
Full Baths 3
Half Baths 1
HOA Y/N N
Abv Grd Liv Area 2,173
Originating Board BRIGHT
Year Built 2000
Annual Tax Amount $674
Lot Size 5,000 Sqft
Acres 0.11
Lot Dimensions 50x100
Property Description
BACK UP OFFERS WELCOMED. 5BR, 3.5BA Coastal Canal front home w boat dock & bay access.. Screen porch & deck views of 3 canals. Spacious Vaulted Great Room opens to Kitchen & DR. Outdoor shower & Garage parking for 4 cars. Lots of storage. Walk or bike to Bethany's Ocean Beach & Restaurant. Ocean side Parking Permit avail.
Location
State DE
County Sussex
Area Baltimore Hundred (31001)
Zoning TOWN CODES
Rooms
Other Rooms Dining Room, Primary Bedroom, Kitchen, Great Room, Additional Bedroom
Main Level Bedrooms 2
Interior
Interior Features Attic, Breakfast Area, Combination Kitchen/Dining, Combination Kitchen/Living, Pantry, Ceiling Fan(s)
Hot Water Electric
Heating Forced Air, Heat Pump(s)
Cooling Central A/C
Flooring Carpet, Vinyl
Equipment Dishwasher, Dryer - Electric, Microwave, Oven/Range - Electric, Refrigerator, Washer, Water Heater
Furnishings No
Fireplace N
Window Features Insulated,Screens
Appliance Dishwasher, Dryer - Electric, Microwave, Oven/Range - Electric, Refrigerator, Washer, Water Heater
Heat Source Electric
Exterior
Exterior Feature Deck(s), Porch(es), Screened
Garage Spaces 8.0
Waterfront Description Private Dock Site
Water Access Y
Water Access Desc Canoe/Kayak,Personal Watercraft (PWC),Boat - Powered
View Canal
Roof Type Shingle,Asphalt
Street Surface Black Top
Accessibility 32\"+ wide Doors
Porch Deck(s), Porch(es), Screened
Road Frontage Public
Total Parking Spaces 8
Garage N
Building
Lot Description Bulkheaded
Story 2
Foundation Pilings
Sewer Public Sewer
Water Private
Architectural Style Coastal, Contemporary
Level or Stories 2
Additional Building Above Grade
Structure Type Vaulted Ceilings
New Construction N
Schools
School District Indian River
Others
Senior Community No
Tax ID 134-17.19-10.00
Ownership Fee Simple
SqFt Source Estimated
Acceptable Financing Cash, Conventional
Listing Terms Cash, Conventional
Financing Cash,Conventional
Special Listing Condition Standard
Read Less
Want to know what your home might be worth? Contact us for a FREE valuation!

Our team is ready to help you sell your home for the highest possible price ASAP

Bought with LESLIE KOPP • Long & Foster Real Estate, Inc.
GET MORE INFORMATION





