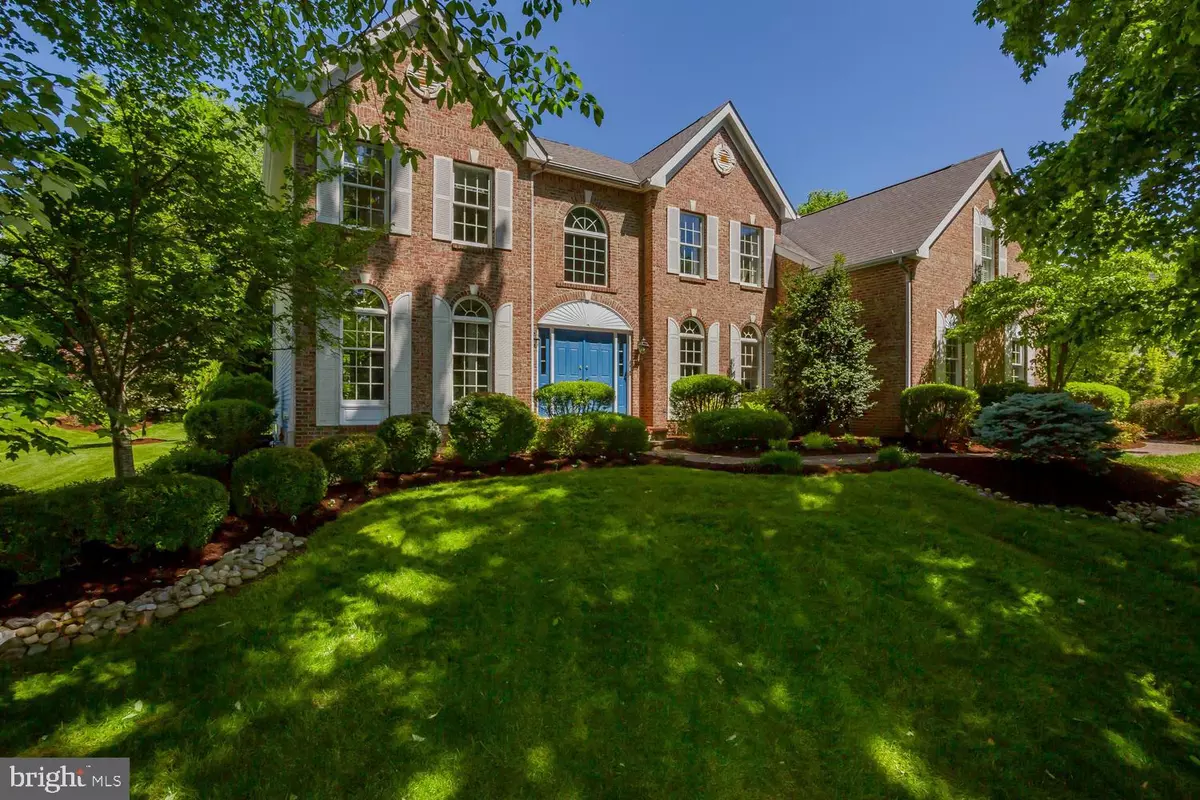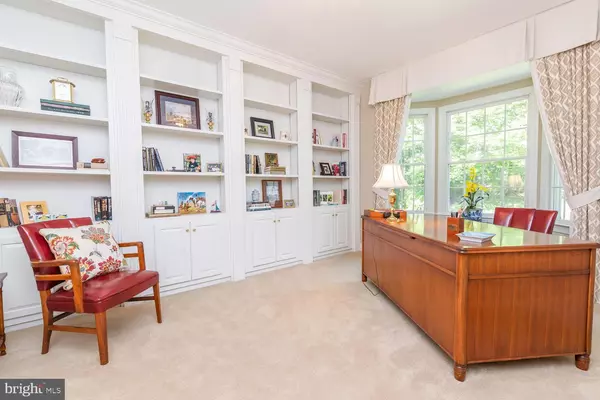$775,000
$775,000
For more information regarding the value of a property, please contact us for a free consultation.
6 OLD FOREST RD Newtown Square, PA 19073
4 Beds
4 Baths
4,606 SqFt
Key Details
Sold Price $775,000
Property Type Single Family Home
Sub Type Detached
Listing Status Sold
Purchase Type For Sale
Square Footage 4,606 sqft
Price per Sqft $168
Subdivision Springton Pt Ests
MLS Listing ID PADE491250
Sold Date 07/18/19
Style Traditional,Colonial
Bedrooms 4
Full Baths 3
Half Baths 1
HOA Fees $22/ann
HOA Y/N Y
Abv Grd Liv Area 4,606
Originating Board BRIGHT
Year Built 1998
Annual Tax Amount $13,490
Tax Year 2018
Lot Size 0.690 Acres
Acres 0.69
Lot Dimensions 119.13 x 222.24
Property Description
If you are looking for a home in a private neighborhood setting...look no further! 6 Old Forest Rd, Newtown Square has been meticulously maintained by the current owners. This wonderful 4 Bedroom, 3 1/2 Bath home is in popular "Springton Pointe Estates". This home is a " Madison Federal" model which is distinguished by elegant transom windows in front, brick detailing and a hipped roofline. It sits on a .60 acres with beautiful landscaping and under-ground irrigation system, with woods as backdrop offering total privacy. There is a 2 Story Foyer with butterfly staircase, 1st floor Study with handsome built-in books cases, great for storage; gracious and formal Living Room and separate large Dining Room. Hardwood floors throughout most of the 1st floor, as well as, extra large crown molding and trim throughout 1st floor. Spectacular and light infused Family Room highlighted by a brick floor to ceiling hearth and gas fireplace. This room opens into an updated Kitchen with center island and granite counter-top, planning desk, under-cabinet lighting, polished granite counter-tops with tile back-splash, and lovely Breakfast area with door leading to a large Deck overlooking large private back yard. Lower level offers tons of storage, as well as, full basement French drain. On the 2nd Floor there is a lovely Master Bedroom with tray ceiling and sitting area/second office, Over-sized walk in "Closet by Design" closets, luxurious Master Bath with separate shower and soaking tub. One Bedroom with en suite Bath and 2 additional Bedrooms with Jack and Jill Bath. Many extra features include 9'+ ceilings on 1st floor, gleaming hardwood floors,1st floor Study, 2 staircases, new interior sprinkler heads checked and certified. 3 car garage, beautiful mill work and more, Its location is superb conveniently located to shops, restaurants, major roads, quick commute to the airport and close to the Ridley Creek Sate Park. The home's open floor plan is suited to fit every lifestyle and makes this home the perfect place for entertaining and active family living. Welcome Home! Water heater is approx 4 years old, new carpeting upstairs, newer double ovens (approx 3 years old), Bosch super quiet DW (approx 3 years old), 3 year old MW, Jenn-Air gas cooktop with down-draft. ADT monitored Security System.
Location
State PA
County Delaware
Area Newtown Twp (10430)
Zoning RESIDENTIAL
Rooms
Other Rooms Living Room, Dining Room, Primary Bedroom, Sitting Room, Bedroom 2, Bedroom 3, Kitchen, Bedroom 1, 2nd Stry Fam Rm, Laundry, Office, Bathroom 1, Bathroom 2, Primary Bathroom
Basement Full
Interior
Interior Features Breakfast Area, Built-Ins, Carpet, Ceiling Fan(s), Chair Railings, Crown Moldings, Dining Area, Double/Dual Staircase, Family Room Off Kitchen, Floor Plan - Open, Floor Plan - Traditional, Kitchen - Gourmet, Kitchen - Island, Kitchen - Table Space, Primary Bath(s), Pantry, Recessed Lighting, Skylight(s), Sprinkler System, Stall Shower, Upgraded Countertops, Walk-in Closet(s), Window Treatments, Wood Floors
Heating Forced Air
Cooling Central A/C
Flooring Hardwood, Carpet, Ceramic Tile, Concrete, Laminated, Marble
Fireplaces Number 1
Fireplaces Type Brick, Gas/Propane, Mantel(s)
Equipment Built-In Microwave, Cooktop, Cooktop - Down Draft, Dishwasher, Disposal, Dryer, Energy Efficient Appliances, Extra Refrigerator/Freezer, Icemaker, Oven - Double, Oven - Self Cleaning, Oven - Wall, Oven/Range - Electric, Refrigerator, Washer, Water Heater - High-Efficiency
Fireplace Y
Window Features Bay/Bow,Casement,Double Pane,Energy Efficient,Insulated,Low-E,Screens,Skylights
Appliance Built-In Microwave, Cooktop, Cooktop - Down Draft, Dishwasher, Disposal, Dryer, Energy Efficient Appliances, Extra Refrigerator/Freezer, Icemaker, Oven - Double, Oven - Self Cleaning, Oven - Wall, Oven/Range - Electric, Refrigerator, Washer, Water Heater - High-Efficiency
Heat Source Natural Gas
Laundry Main Floor
Exterior
Exterior Feature Brick, Deck(s), Roof
Parking Features Additional Storage Area, Garage - Side Entry, Garage Door Opener, Inside Access, Oversized
Garage Spaces 3.0
Water Access N
Roof Type Asphalt
Street Surface Black Top
Accessibility None
Porch Brick, Deck(s), Roof
Attached Garage 3
Total Parking Spaces 3
Garage Y
Building
Lot Description Backs to Trees, Front Yard, Irregular, Landscaping, Level, No Thru Street, Open, Partly Wooded, Rear Yard
Story 2
Sewer Public Sewer
Water Public
Architectural Style Traditional, Colonial
Level or Stories 2
Additional Building Above Grade, Below Grade
New Construction N
Schools
Elementary Schools Culbertson
Middle Schools Paxon Hollow
High Schools Marple Newtown
School District Marple Newtown
Others
HOA Fee Include Common Area Maintenance
Senior Community No
Tax ID 30-00-01923-15
Ownership Fee Simple
SqFt Source Estimated
Security Features Security System,Smoke Detector,Sprinkler System - Indoor,Window Grills
Acceptable Financing Cash, Conventional
Horse Property N
Listing Terms Cash, Conventional
Financing Cash,Conventional
Special Listing Condition Standard
Read Less
Want to know what your home might be worth? Contact us for a FREE valuation!

Our team is ready to help you sell your home for the highest possible price ASAP

Bought with Mariel A Gniewoz • Keller Williams Real Estate-Montgomeryville
GET MORE INFORMATION





