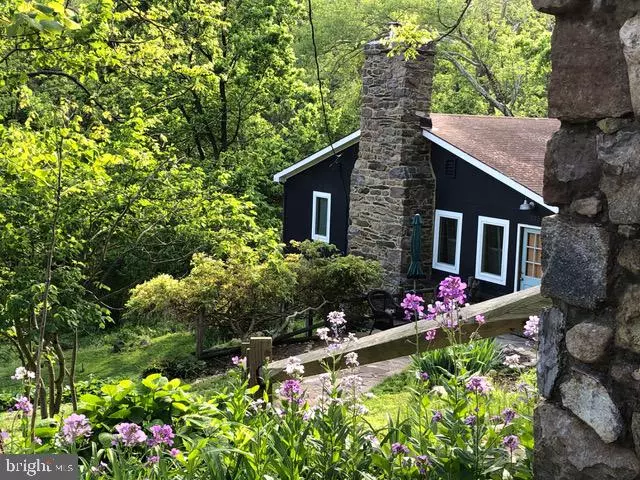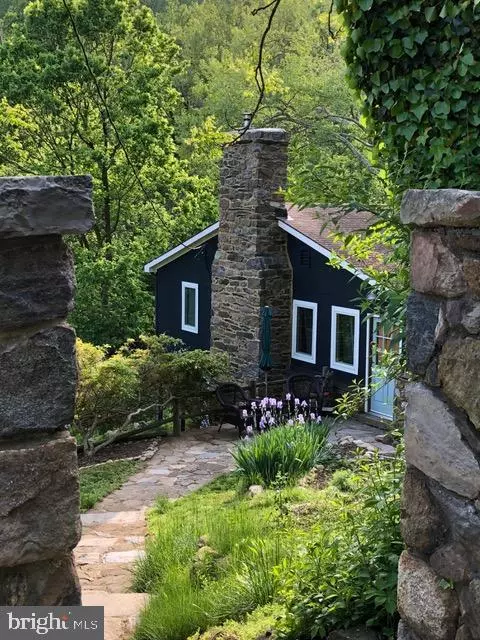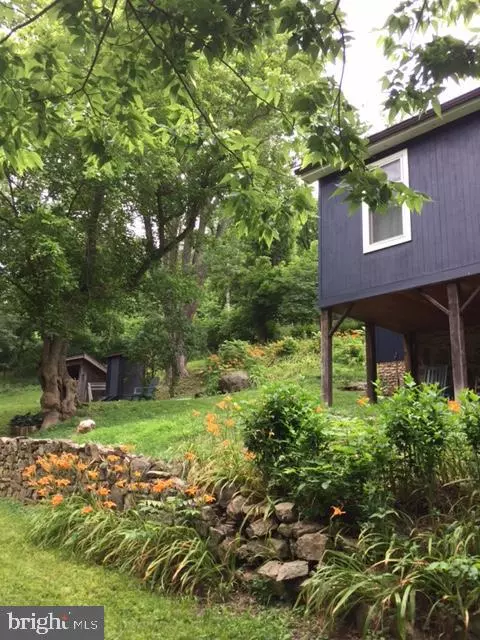$175,000
$185,000
5.4%For more information regarding the value of a property, please contact us for a free consultation.
33531 SNICKERSVILLE TPKE Bluemont, VA 20135
2 Beds
1 Bath
935 SqFt
Key Details
Sold Price $175,000
Property Type Single Family Home
Sub Type Detached
Listing Status Sold
Purchase Type For Sale
Square Footage 935 sqft
Price per Sqft $187
Subdivision Bluemont
MLS Listing ID VALO383386
Sold Date 07/17/19
Style Cottage
Bedrooms 2
Full Baths 1
HOA Y/N N
Abv Grd Liv Area 935
Originating Board BRIGHT
Year Built 1987
Annual Tax Amount $913
Tax Year 2018
Lot Size 1.850 Acres
Acres 1.85
Property Description
CHARMING CABIN COMPLETELY RENOVATED IN 2017. LOCATED ON THE EDGE OF THE QUAINT TOWN OF BLUEMONT CLOSE TO NATURE. CONVENIENT TO APPALACHIAN TRAIL, BIKE ROUTES, AND MANY VINEYARDS. 30 MINS TO DULLES AIRPORT. BEAUTIFUL STONEWORK WHICH IS MOSTLY FROM THE 19TH CENTURY. INCLUDES A CRAFTED STONE FIREPLACE WITH EFFICIENT WOOD STOVE INSERT. OPEN FLOOR PLAN WITH LOTS OF NATURAL LIGHT. RELAX IN THE BACKYARD WITH A VIEW OF A PEACEFUL CREEK AND LOTS OF WILDLIFE. ENJOY THE LUSH GARDENS AND BLUEBELLS AS THEY SURROUND IN THE SPRING. THE FOUNDATION, CELLAR AND CHIMNEY ARE ALL 19TH CENTURY CRAFTMANSHIP. NEW LAND SURVEY DONE WITH NEW SPRING CASING AND SPRING BOX. THE SPRING WAS INSPECTED AND RECORDED. NEW ELECTRICAL, PLUMBING, SPRING PUMP, WATER TANK, WATER FILTRATION, NEW BATHROOM, MAPLE FLOORS, WINDOWS AND DOORS. THE WALLS AND THE ATTIC ARE WELL INSULATED AND VENTILATED. NEW HUMIDIFIER IN THE CELLAR. KITCHEN CABINETS ARE HAND-MADE, SOLID WOOD. KITCHEN SINK AND BATHROOM ARE ON A GRAY WATER SYSTEM. COMPOSTING TOILET IN AN OUTHOUSE. NEW SEPTIC FOR 2 BEDROOMS DESIGNED, APPROVED AND RECORDED SEE A SIMILAR SYSTEM NEXT DOOR. AFTER THE SEPTIC IS INSTALLED A WASHING MACHINE CAN BE ADDED. NEW EFFICIENT GAS HEATER IN LIVING ROOM FOR ADDED COMFORT. EASY TO SHOW! MAY NEED TO BE CASH DEAL AS THERE IS NO SEPTIC!!
Location
State VA
County Loudoun
Zoning RESIDENTIAL
Rooms
Other Rooms Living Room, Bedroom 2, Kitchen, Foyer, Bedroom 1, Bathroom 1
Basement Outside Entrance
Main Level Bedrooms 2
Interior
Interior Features Attic, Ceiling Fan(s), Combination Dining/Living, Exposed Beams, Family Room Off Kitchen, Floor Plan - Open, Stall Shower, Wood Floors, Wood Stove
Hot Water Electric
Heating Wall Unit, Wood Burn Stove
Cooling Ceiling Fan(s)
Flooring Hardwood
Fireplaces Number 1
Fireplaces Type Stone, Insert, Wood
Equipment Oven/Range - Gas, Refrigerator, Water Heater
Furnishings No
Fireplace Y
Window Features Casement
Appliance Oven/Range - Gas, Refrigerator, Water Heater
Heat Source Natural Gas, Propane - Leased
Exterior
Utilities Available Propane, Electric Available, Water Available
Water Access Y
View Creek/Stream, Mountain
Roof Type Architectural Shingle
Accessibility None
Garage N
Building
Story 1
Foundation Other
Sewer Approved System
Water Spring
Architectural Style Cottage
Level or Stories 1
Additional Building Above Grade, Below Grade
Structure Type Beamed Ceilings
New Construction N
Schools
School District Loudoun County Public Schools
Others
Senior Community No
Tax ID 648282337000
Ownership Fee Simple
SqFt Source Estimated
Horse Property N
Special Listing Condition Standard
Read Less
Want to know what your home might be worth? Contact us for a FREE valuation!

Our team is ready to help you sell your home for the highest possible price ASAP

Bought with Vicki B Broy • RE/MAX Roots

GET MORE INFORMATION





