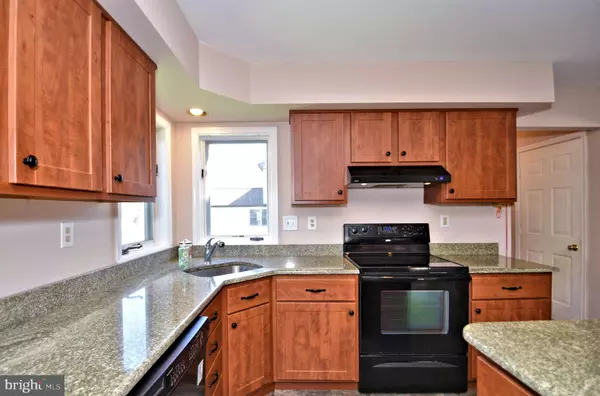$452,500
$465,000
2.7%For more information regarding the value of a property, please contact us for a free consultation.
117 SPRINGDALE LN Lansdale, PA 19446
4 Beds
3 Baths
3,671 SqFt
Key Details
Sold Price $452,500
Property Type Single Family Home
Sub Type Detached
Listing Status Sold
Purchase Type For Sale
Square Footage 3,671 sqft
Price per Sqft $123
Subdivision Clayton Hill Ii
MLS Listing ID PAMC605936
Sold Date 07/08/19
Style Colonial
Bedrooms 4
Full Baths 2
Half Baths 1
HOA Y/N N
Abv Grd Liv Area 2,671
Originating Board BRIGHT
Year Built 1993
Annual Tax Amount $6,522
Tax Year 2018
Lot Size 0.510 Acres
Acres 0.51
Lot Dimensions 100.00 x 222.00
Property Sub-Type Detached
Property Description
Rarely offered colonial on a quiet cul de sac street in Montgomeryville needs a new owner to call it HOME! Wonderful Moulton Builders Avondale model offers 4 bedrooms and 2.5 baths, a great open floorplan and a 4 season sun room addition that adds another 264 Sq ft of living space to this already spacious home. The original owners have meticulously cared for this home and some of the recent updates/upgrades include kitchen remodel with granite, all carpets new in 2017, freshly painted, HVAC new in 2013, basement egress window 2012. You will feel at home as soon as you drive onto the quiet, cul de sac street. No strangers are here! Large driveway offers room for all of your guests to park and the smell of the huge lilac bush will make you smile. Entry is a center hall--living room(currently used as office) on your left and dining room to the right. Dining room flows nicely into the eat in kitchen with newer laminate tiles for easy upkeep, granite counters and large island makes meal prep a snap. Cozy family room has a great fireplace for the snuggly winter nights to come. Sun room/4 season room addition adds another family space for tv/gaming or just watching the birds(real or Eagles). Sunroom has heat and cooling of its own, as well as an additional gas radiant heater which can provide a loss of power heat source. Upstairs, main bedroom is a nice size with a walk in closet and a full bath. 3 other bedrooms all share the hall bath. Still need more room? The finished basement has a separate room that could be a bedroom/office/gym/game room, etc and then another large open finished area for whatever you may need. The egress window is here as well--which allows a legal bedroom in the basement if you should need that. The backyard is secluded and makes you feel you are far from everything and everyone--yet you really are in a super convenient location! Close to 309,463,202, PA Turnpike, Septa R5 regional rail line, Montgomery Mall, Wegmans and so much more. Come over today and take a look at this great home!
Location
State PA
County Montgomery
Area Montgomery Twp (10646)
Zoning R2
Rooms
Other Rooms Living Room, Dining Room, Bedroom 2, Bedroom 3, Bedroom 4, Kitchen, Family Room, Bedroom 1, Sun/Florida Room, Office
Basement Full, Fully Finished, Heated, Outside Entrance
Interior
Heating Forced Air
Cooling Central A/C
Flooring Carpet, Ceramic Tile, Laminated, Hardwood
Fireplaces Number 1
Fireplaces Type Brick, Wood
Furnishings No
Fireplace Y
Heat Source Natural Gas
Laundry Main Floor
Exterior
Parking Features Garage - Front Entry, Inside Access
Garage Spaces 2.0
Utilities Available Cable TV, Natural Gas Available
Water Access N
Accessibility None
Attached Garage 2
Total Parking Spaces 2
Garage Y
Building
Lot Description Cul-de-sac, Rear Yard
Story 3+
Sewer Public Sewer
Water Public
Architectural Style Colonial
Level or Stories 3+
Additional Building Above Grade, Below Grade
New Construction N
Schools
Elementary Schools Bridle Pat
Middle Schools Penndale
High Schools North Penn
School District North Penn
Others
Senior Community No
Tax ID 46-00-03403-439
Ownership Fee Simple
SqFt Source Assessor
Horse Property N
Special Listing Condition Standard
Read Less
Want to know what your home might be worth? Contact us for a FREE valuation!

Our team is ready to help you sell your home for the highest possible price ASAP

Bought with Laura Zhong • Keller Williams Real Estate -Exton
GET MORE INFORMATION





