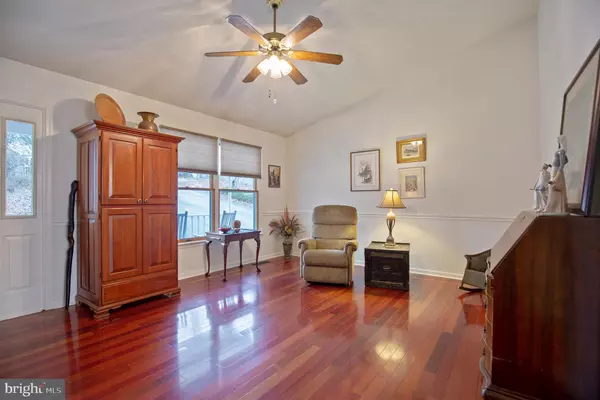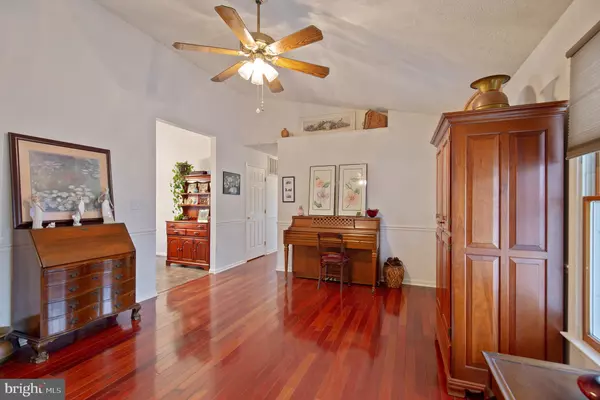$263,500
$267,400
1.5%For more information regarding the value of a property, please contact us for a free consultation.
12846 LAUREL WAY Lusby, MD 20657
4 Beds
3 Baths
2,138 SqFt
Key Details
Sold Price $263,500
Property Type Single Family Home
Sub Type Detached
Listing Status Sold
Purchase Type For Sale
Square Footage 2,138 sqft
Price per Sqft $123
Subdivision Drum Point
MLS Listing ID MDCA164704
Sold Date 07/17/19
Style Ranch/Rambler
Bedrooms 4
Full Baths 3
HOA Fees $13/ann
HOA Y/N Y
Abv Grd Liv Area 1,288
Originating Board BRIGHT
Year Built 1992
Annual Tax Amount $2,770
Tax Year 2018
Lot Size 0.693 Acres
Acres 0.69
Property Description
PRICE REDUCED! $5,000.00 of Buyer's Closing Costs paid by the Seller with acceptable terms. A super value in Drum Point is available now, and ready for your finishes. The value for the square footage and features is outstanding, the roof is just 2 years old. This large rambler on full finished basement is tucked away, includes 4 BR/3BA, a brick fireplace in the rec room, Andersen windows, a great work shop/hobby space area in the basement, incredible fenced yard and access to Lake Charming. Enjoy beautiful Brazilian cherry floors and vaulted ceilings upon entry. New carpet in bedrooms, Dura-ceramic flooring in the kitchen. Huge outdoor living space includes large decking area for multiple tables or seating areas, storage shed, play area. The garage is an over-sized 24'x 24' 2 car space with workbench. Garage connected to the side and rear yard both. Pool table in basement conveys. The house is being sold with a few cosmetic updates needed. Water treatment system conveys AS IS-not operable. One year home warranty (2-10 brand) is included in the price! Community beaches, boat ramp on Mill Creek, excellent 'walkability' in Drum Point community for a great lifestyle.
Location
State MD
County Calvert
Zoning R
Rooms
Other Rooms Living Room, Primary Bedroom, Bedroom 2, Bedroom 3, Bedroom 4, Kitchen, Family Room, Workshop, Bathroom 2, Primary Bathroom
Basement Other, Connecting Stairway, Daylight, Partial, Full, Improved, Partially Finished, Rear Entrance, Shelving, Walkout Level, Windows, Workshop
Main Level Bedrooms 3
Interior
Interior Features Carpet, Ceiling Fan(s), Chair Railings, Combination Kitchen/Dining, Entry Level Bedroom, Kitchen - Eat-In, Kitchen - Table Space, Primary Bath(s), Window Treatments, Wood Floors, Recessed Lighting, Skylight(s)
Hot Water Electric
Heating Heat Pump(s)
Cooling Central A/C, Ceiling Fan(s)
Flooring Hardwood, Carpet
Fireplaces Number 1
Fireplaces Type Mantel(s), Brick
Equipment Built-In Microwave, Dishwasher, Oven/Range - Electric, Refrigerator, Washer, Dryer
Furnishings No
Fireplace Y
Window Features Screens,Skylights
Appliance Built-In Microwave, Dishwasher, Oven/Range - Electric, Refrigerator, Washer, Dryer
Heat Source Electric, Wood
Laundry Basement
Exterior
Exterior Feature Deck(s), Porch(es)
Parking Features Garage - Front Entry, Garage Door Opener, Inside Access, Oversized
Garage Spaces 4.0
Fence Rear
Utilities Available Cable TV Available
Amenities Available Club House, Pier/Dock, Picnic Area, Beach, Boat Ramp
Waterfront Description None
Water Access Y
Water Access Desc Fishing Allowed,Private Access,Canoe/Kayak
View Lake, Trees/Woods, Water
Roof Type Architectural Shingle,Asphalt
Street Surface Black Top
Accessibility None
Porch Deck(s), Porch(es)
Attached Garage 2
Total Parking Spaces 4
Garage Y
Building
Lot Description Rear Yard, No Thru Street, Pond, Sloping
Story 2
Sewer On Site Septic
Water Well
Architectural Style Ranch/Rambler
Level or Stories 2
Additional Building Above Grade, Below Grade
Structure Type Vaulted Ceilings,Dry Wall
New Construction N
Schools
Elementary Schools Dowell
Middle Schools Mill Creek
High Schools Patuxent
School District Calvert County Public Schools
Others
HOA Fee Include Recreation Facility,Snow Removal,Common Area Maintenance,Management,Reserve Funds
Senior Community No
Tax ID 0501156632
Ownership Fee Simple
SqFt Source Assessor
Security Features Smoke Detector
Acceptable Financing Conventional, Cash
Horse Property N
Listing Terms Conventional, Cash
Financing Conventional,Cash
Special Listing Condition Standard
Read Less
Want to know what your home might be worth? Contact us for a FREE valuation!

Our team is ready to help you sell your home for the highest possible price ASAP

Bought with leah weeks • Blue Dot Real Estate Bowie

GET MORE INFORMATION





