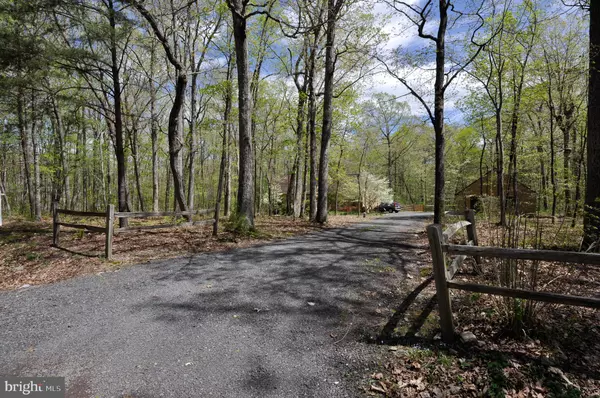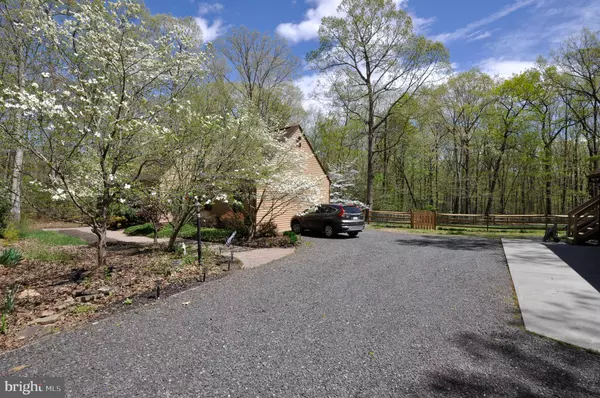$354,900
$349,900
1.4%For more information regarding the value of a property, please contact us for a free consultation.
13607 MAXSON CT Spotsylvania, VA 22553
3 Beds
3 Baths
1,854 SqFt
Key Details
Sold Price $354,900
Property Type Single Family Home
Sub Type Detached
Listing Status Sold
Purchase Type For Sale
Square Footage 1,854 sqft
Price per Sqft $191
Subdivision Battlefield Estates
MLS Listing ID VASP211344
Sold Date 07/15/19
Style Cape Cod
Bedrooms 3
Full Baths 2
Half Baths 1
HOA Fees $8/ann
HOA Y/N Y
Abv Grd Liv Area 1,854
Originating Board BRIGHT
Year Built 1984
Annual Tax Amount $1,727
Tax Year 2017
Lot Size 5.000 Acres
Acres 5.0
Property Description
If you are looking for private and cozy- this home is for you! Reminiscent of a New England style home, this cedar-sided, 3 bedroom plus Cape Cod on 5+ acres is a tranquil retreat to come home to! Enter past mature dogwoods to your brick walkways surrounded by landscaping to your front door. As you enter the home, a welcoming 2-story foyer greets you. Beautiful original hardwood floors adorn many rooms on the main floor, including the living room with built in bookshelves. The formal dining area features a brick hearth with wood stove and views of the private backyard. Eat-in kitchen features new upgraded laminate waterproof flooring, under counter lighting, tile backsplash and more! Oversized family room with private entrance boasts free standing propane fireplace plus additional self controlled heat/air unit. First floor master bedroom has a walk-in California closet and an en suite bathroom with freestanding shower plus separate shower/tub. Large main level laundry room w/brand new washer and dryer has 2nd refrigerator and pantry area. Walk-out to your large custom multi-tiered deck with built-in swing! Two additional cape-style bedrooms on upper level one with adjoining sitting room/playroom/office off share the well-appointed Jack-n-Jill bath. Fabulous rear yard with custom paver patio, fenced in side area and shed. Perfect for entertaining, pets, gardening and more! 3 car detached garage complete with an a/c unit plus propane heater for the hobbyist, studio, home office, and bonus extra-large storage room above which can be converted into additional usable space! This home is move in ready with brand new HVAC & furnace and newer roof. Sitting at the end of a private cul-de sac road in the historical Chancellor battlefield area, it is very convenient to Rt. 3 for shopping, restaurants and more but affords you a picturesque peaceful country lifestyle without the drive!
Location
State VA
County Spotsylvania
Zoning RU
Rooms
Other Rooms Living Room, Dining Room, Primary Bedroom, Sitting Room, Bedroom 2, Bedroom 3, Kitchen, Family Room, Foyer, Laundry, Primary Bathroom, Full Bath, Half Bath
Main Level Bedrooms 1
Interior
Interior Features Built-Ins, Carpet, Ceiling Fan(s), Chair Railings, Crown Moldings, Dining Area, Entry Level Bedroom, Family Room Off Kitchen, Floor Plan - Open, Kitchen - Eat-In, Primary Bath(s), Pantry, Walk-in Closet(s), Window Treatments, Wood Floors, Wood Stove
Hot Water Electric
Heating Heat Pump(s), Forced Air
Cooling Ceiling Fan(s), Central A/C, Heat Pump(s)
Flooring Carpet, Hardwood, Laminated
Fireplaces Number 2
Fireplaces Type Brick, Gas/Propane, Mantel(s), Wood, Heatilator
Equipment Built-In Microwave, Dishwasher, Exhaust Fan, Refrigerator, Icemaker, Oven/Range - Electric, Washer, Dryer, Extra Refrigerator/Freezer
Fireplace Y
Window Features Insulated,Skylights
Appliance Built-In Microwave, Dishwasher, Exhaust Fan, Refrigerator, Icemaker, Oven/Range - Electric, Washer, Dryer, Extra Refrigerator/Freezer
Heat Source Electric, Propane - Owned
Laundry Main Floor
Exterior
Exterior Feature Brick, Deck(s), Patio(s)
Parking Features Additional Storage Area, Garage Door Opener
Garage Spaces 3.0
Fence Partially, Split Rail
Water Access N
View Garden/Lawn, Trees/Woods
Accessibility None
Porch Brick, Deck(s), Patio(s)
Total Parking Spaces 3
Garage Y
Building
Lot Description Backs to Trees, Landscaping, Level, Private, Trees/Wooded
Story 2
Foundation Crawl Space
Sewer Septic Exists, Septic = # of BR
Water Well
Architectural Style Cape Cod
Level or Stories 2
Additional Building Above Grade, Below Grade
Structure Type 2 Story Ceilings
New Construction N
Schools
Elementary Schools Brock Road
Middle Schools Ni River
High Schools Riverbend
School District Spotsylvania County Public Schools
Others
Senior Community No
Tax ID 3-1-46-
Ownership Fee Simple
SqFt Source Estimated
Special Listing Condition Standard
Read Less
Want to know what your home might be worth? Contact us for a FREE valuation!

Our team is ready to help you sell your home for the highest possible price ASAP

Bought with Juan M Piniella • Fathom Realty
GET MORE INFORMATION





