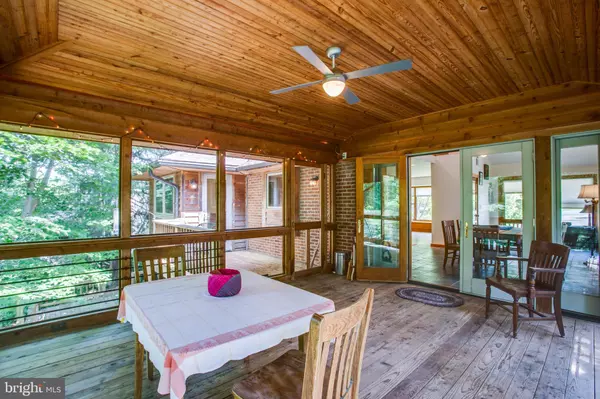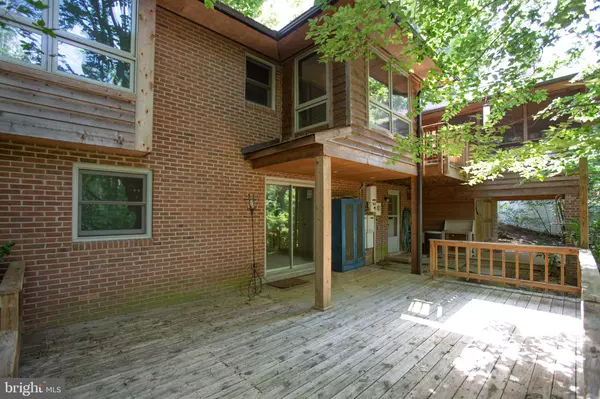$320,000
$324,999
1.5%For more information regarding the value of a property, please contact us for a free consultation.
204 ANDERSON DR Fredericksburg, VA 22405
4 Beds
2 Baths
2,592 SqFt
Key Details
Sold Price $320,000
Property Type Single Family Home
Sub Type Detached
Listing Status Sold
Purchase Type For Sale
Square Footage 2,592 sqft
Price per Sqft $123
Subdivision Mt. Pleasant Estates
MLS Listing ID VAST210580
Sold Date 07/12/19
Style Ranch/Rambler
Bedrooms 4
Full Baths 2
HOA Y/N N
Abv Grd Liv Area 1,458
Originating Board BRIGHT
Year Built 1969
Annual Tax Amount $2,097
Tax Year 2018
Property Description
Calling all gardeners & nature lovers! Welcome to the tree house. In 2006, the owners hired a local architect firm to redesign their home creating a beautiful addition and renovation. This is a unique home and a nature paradise. A labor of love for 37 years. This wonderful 2,600 sqft, eco-conscious home tucked away in this non-HOA neighborhood, minutes from downtown Fredericksburg. Children can literally walk 2 minutes to Falmouth Elementary School. At every level, thoughtful eco materials and finishes have been made in this 4-bedroom, 2 full bath home. Stunning screened porch with a pine ceiling that feels like you are in a tree house. An abundance of shrubs, flowers, plants, herbs and trees sprouting from the rich in nutrients organic soil with outstanding results. Jeldwin wood clad windows and doors with vinyl clad exterior. Exterior is cedar wood and brick. 14 solar panels meeting 60/70% of electrical needs 4 decks 42" solid maple cabinetry in the completely remodeled kitchen. Dual fuel stove for great cooking. Water heated flooring in the kitchen. 2 Rinnai tank-less hot water heaters. "Shetka" stone countertops in the kitchen, a composite made with recycled paper. In this case, made with shredded U.S. bills. The paints used were all low or no voc and the woodwork is finished in tung oil. Recycle denim used for insulation throughout the house and attic. Plant box windows in the kitchen with a beautiful view of nature from the sink. Kids getaway loft- no adults allowed. Window seats with underneath storage. Top of the line wood burning stove in LL and top of the line gas fireplace with remotes in family room. 2 compost piles, a little bridge to cross Claiborne run stream at the back of the property. "Facko" brand superior ladder to attic. Public water but well water available for gardening, all set up and ready for use. Wonderful family home, move in ready just waiting for its new owners.
Location
State VA
County Stafford
Zoning R1
Rooms
Basement Fully Finished
Main Level Bedrooms 3
Interior
Interior Features Wood Stove, Window Treatments, Water Treat System, Ceiling Fan(s)
Hot Water Natural Gas
Heating Heat Pump(s)
Cooling Central A/C
Fireplaces Number 1
Fireplaces Type Screen
Equipment Built-In Microwave, Dishwasher, Dryer, Refrigerator, Stove, Washer, Water Heater - Tankless
Fireplace Y
Appliance Built-In Microwave, Dishwasher, Dryer, Refrigerator, Stove, Washer, Water Heater - Tankless
Heat Source Natural Gas
Exterior
Water Access N
View Trees/Woods
Accessibility None
Garage N
Building
Story 2
Sewer Public Sewer
Water Public
Architectural Style Ranch/Rambler
Level or Stories 2
Additional Building Above Grade, Below Grade
New Construction N
Schools
Elementary Schools Falmouth
Middle Schools Edward E. Drew
High Schools Stafford
School District Stafford County Public Schools
Others
Senior Community No
Tax ID 46-D-4- -82
Ownership Fee Simple
SqFt Source Estimated
Special Listing Condition Standard
Read Less
Want to know what your home might be worth? Contact us for a FREE valuation!

Our team is ready to help you sell your home for the highest possible price ASAP

Bought with Catherine R Rubio • Coldwell Banker Elite
GET MORE INFORMATION





