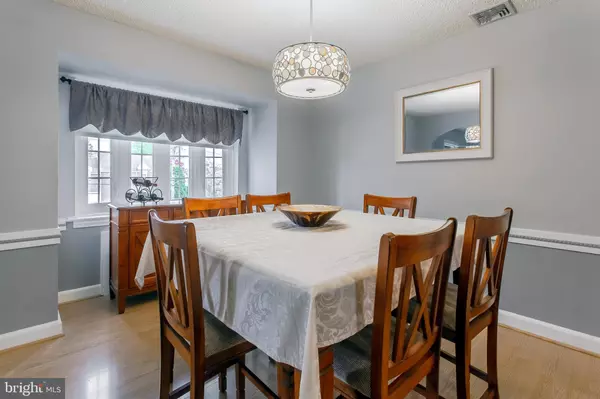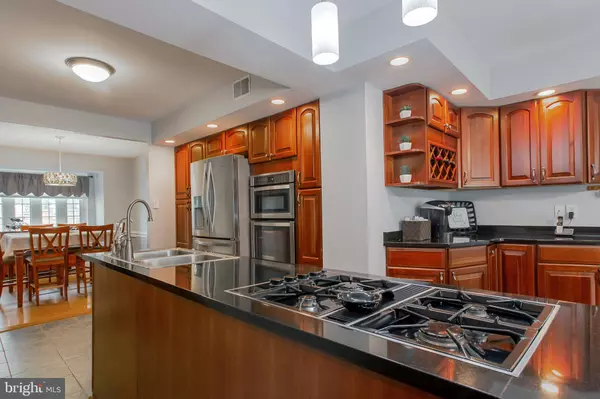$405,000
$395,000
2.5%For more information regarding the value of a property, please contact us for a free consultation.
1440 BURMONT RD Havertown, PA 19083
4 Beds
4 Baths
2,740 SqFt
Key Details
Sold Price $405,000
Property Type Single Family Home
Sub Type Detached
Listing Status Sold
Purchase Type For Sale
Square Footage 2,740 sqft
Price per Sqft $147
Subdivision Pilgrim Gdns
MLS Listing ID PADE489126
Sold Date 06/21/19
Style Colonial
Bedrooms 4
Full Baths 3
Half Baths 1
HOA Y/N N
Abv Grd Liv Area 2,440
Originating Board BRIGHT
Year Built 1950
Annual Tax Amount $7,738
Tax Year 2019
Lot Size 7,449 Sqft
Acres 0.17
Lot Dimensions 75 x 110
Property Description
Wow! Just wow!!! 1440 Burmont surprises and impresses you at every single turn! This home offers such a great flow, open concept of kitchen and great room, 4 bedrooms 3.5 baths, partially finished basement and is beautifully updated throughout! It s so much larger on the inside than it appears from the outside! Pull up into the private driveway. Enter the home into the nicely sized living room with stone surround fireplace and brand new grey carpeting. The dining room is nicely sized with a bay window and opens up into everyone's dream kitchen and great room! The kitchen has an abundance of gorgeous cherry cabinets, a large island for seating, gas cooktop and pendant lighting. There are stainless appliances, granite counters, built in office space and recessed lighting. There is also a dining space for convenience and large great room with french doors leading out to a pavers patio and beautifully landscaped yard. There is also a side door leading to the driveway. The entire addition has gorgeous windows making the space so bright and open. The backyard is fully fenced and private. The 2nd floor has a master suite you wouldn t expect! The walk in closet is massive and fitted with shelves and drawers. The on suite has custom tilework, a jetted tub, double vanity and separate shower! There are 3 additional bedrooms upstairs and a neutral hall bath. The basement is partially finished with brand new carpeting, a separate laundry and utility room and full bath! This home has oak hardwoods under the carpeting if that's your desire. The current owners cut no corners and making this home what it is today. It has an exceptional flow, a ton of versatile space and so much natural sunlight with over 2400 square feet of above grade living space! The exterior of the home is in beautiful condition and has a 1 car attached garage and shed. Easy access to 476, parks, schools, dining and shops. Walk to Steel field and playground in minutes. You need to see this home in person!
Location
State PA
County Delaware
Area Haverford Twp (10422)
Zoning RESIDENTIAL
Rooms
Basement Full
Interior
Interior Features Breakfast Area, Family Room Off Kitchen, Primary Bath(s)
Heating Hot Water, Steam
Cooling Central A/C
Flooring Carpet, Wood
Fireplaces Number 1
Fireplaces Type Wood
Equipment Built-In Microwave, Dishwasher, Dryer, Oven - Self Cleaning, Range Hood, Washer
Fireplace Y
Appliance Built-In Microwave, Dishwasher, Dryer, Oven - Self Cleaning, Range Hood, Washer
Heat Source Natural Gas
Laundry Basement
Exterior
Parking Features Garage - Front Entry
Garage Spaces 5.0
Fence Vinyl
Pool Above Ground, Fenced
Water Access N
Roof Type Pitched,Shingle
Street Surface Black Top
Accessibility None
Road Frontage Boro/Township
Attached Garage 1
Total Parking Spaces 5
Garage Y
Building
Lot Description Rear Yard
Story 2
Sewer Public Sewer
Water Public
Architectural Style Colonial
Level or Stories 2
Additional Building Above Grade, Below Grade
New Construction N
Schools
School District Haverford Township
Others
Senior Community No
Tax ID 22090018500
Ownership Fee Simple
SqFt Source Assessor
Acceptable Financing Cash, Conventional, FHA, VA
Listing Terms Cash, Conventional, FHA, VA
Financing Cash,Conventional,FHA,VA
Special Listing Condition Standard
Read Less
Want to know what your home might be worth? Contact us for a FREE valuation!

Our team is ready to help you sell your home for the highest possible price ASAP

Bought with Chip Desjardins • Swayne Real Estate Group, LLC

GET MORE INFORMATION





