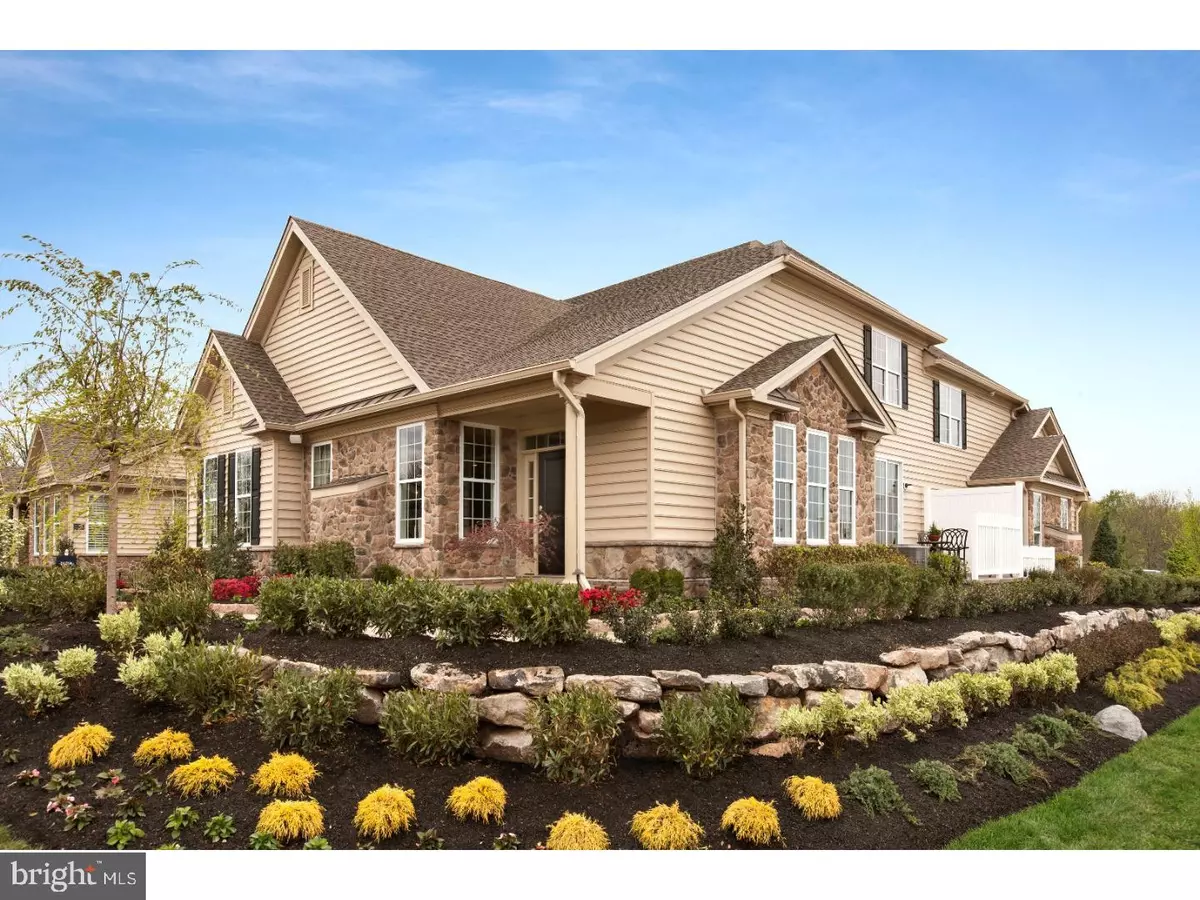$478,799
$478,799
For more information regarding the value of a property, please contact us for a free consultation.
3319 BUSHWOOD DR Perkasie, PA 18944
2 Beds
3 Baths
2,309 SqFt
Key Details
Sold Price $478,799
Property Type Townhouse
Sub Type Interior Row/Townhouse
Listing Status Sold
Purchase Type For Sale
Square Footage 2,309 sqft
Price per Sqft $207
Subdivision Regency At Hilltown
MLS Listing ID PABU443088
Sold Date 06/27/19
Style Traditional,Other
Bedrooms 2
Full Baths 2
Half Baths 1
HOA Fees $310/mo
HOA Y/N Y
Abv Grd Liv Area 2,309
Originating Board BRIGHT
Year Built 2019
Annual Tax Amount $7,500
Tax Year 2018
Property Description
QUICK MOVE IN HOMES SITE #149 MARTIN DESIGN! You can move into this home by early Summer 2019. VISIT OUR 2018 SYNERGY AWARD-WINNING BEST 55+ COMMUNITY CLUBHOUSE AND AMENITIES WHICH ARE NOW OPEN! Our most open design, the Martin offers the flexible layout to individually suit your personality. Coupled with a carefree lifestyle community and all located in scenic Bucks County! Enter the Foyer and behold the vaulted ceiling of your new Great Room and huge Kitchen! Anchored by an oversized island with overhang for informal gathering, Whirlpool stainless steel appliances, 42" cabinetry, granite countertops, ceramic backsplash and hardwood flooring will impress your guests. For practical things, a deep storage closet and separate pantry lead to the spacious Laundry Room. If you seek a bit of quiet time, a large Study with double doors adjacent to the open Great Room awaits. To complete one story living, your first floor Main Bedroom includes his and her walk in closets, and a roomy master bath with oversized shower with seat will be your at-home retreat. In addition, also included is a second floor bedroom, full bath and roomy loft for visitors. Plus our new 11,000 sf community clubhouse for residents and their guest includes community rooms, pool and card tables, state of the art fitness center, outdoor swimming pool, tennis, pickelball and bocce courts! All of this capped off by complete lawn and snow removal, trash pick up and much more! Decorted model photos are for representation and may show optional features. Interior color palette and selections to be done by our award-winning Design Studio. Builder incentive already applied to price shown.
Location
State PA
County Bucks
Area Hilltown Twp (10115)
Zoning AA
Rooms
Other Rooms Living Room, Primary Bedroom, Kitchen, Family Room, Breakfast Room, Bedroom 1, Study, Laundry, Loft, Other, Attic
Main Level Bedrooms 1
Interior
Interior Features Primary Bath(s), Kitchen - Island, Butlers Pantry, Sprinkler System, Dining Area
Hot Water Natural Gas
Heating Heat Pump - Gas BackUp
Cooling Central A/C, Energy Star Cooling System
Flooring Wood, Fully Carpeted
Fireplaces Number 1
Fireplaces Type Gas/Propane, Mantel(s)
Equipment Oven - Self Cleaning, Dishwasher, Disposal
Fireplace Y
Window Features Energy Efficient
Appliance Oven - Self Cleaning, Dishwasher, Disposal
Heat Source None
Laundry Main Floor
Exterior
Exterior Feature Patio(s)
Parking Features Garage Door Opener, Oversized
Garage Spaces 4.0
Fence Other
Utilities Available Cable TV
Amenities Available Swimming Pool, Tennis Courts, Club House
Water Access N
Roof Type Shingle
Accessibility None
Porch Patio(s)
Attached Garage 2
Total Parking Spaces 4
Garage Y
Building
Lot Description Level
Story 2
Foundation Concrete Perimeter
Sewer Public Sewer
Water Public
Architectural Style Traditional, Other
Level or Stories 2
Additional Building Above Grade
Structure Type Cathedral Ceilings,9'+ Ceilings
New Construction Y
Schools
School District Pennridge
Others
HOA Fee Include Pool(s),Common Area Maintenance,Ext Bldg Maint,Lawn Maintenance,Snow Removal,Trash,Health Club,Management
Senior Community Yes
Age Restriction 55
Ownership Fee Simple
SqFt Source Estimated
Special Listing Condition Standard
Pets Allowed Case by Case Basis
Read Less
Want to know what your home might be worth? Contact us for a FREE valuation!

Our team is ready to help you sell your home for the highest possible price ASAP

Bought with Donna Ryan • Flo Smerconish Realtor

GET MORE INFORMATION





