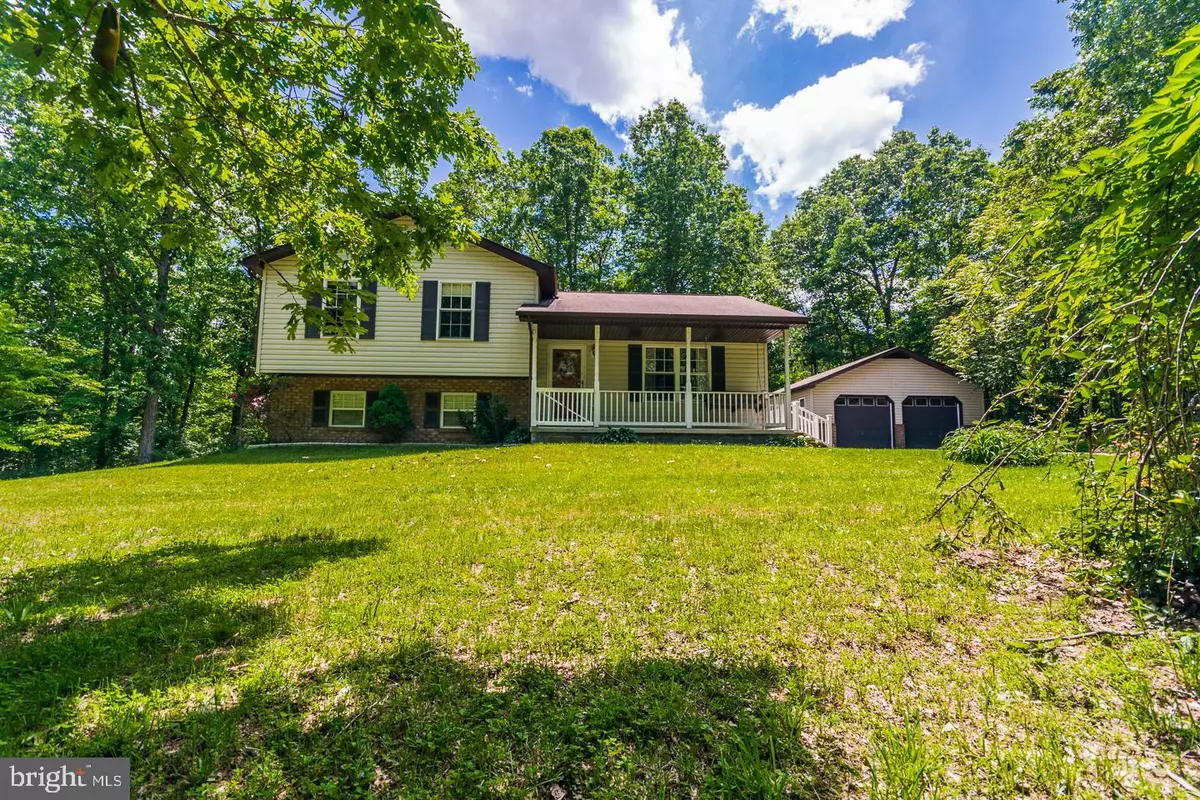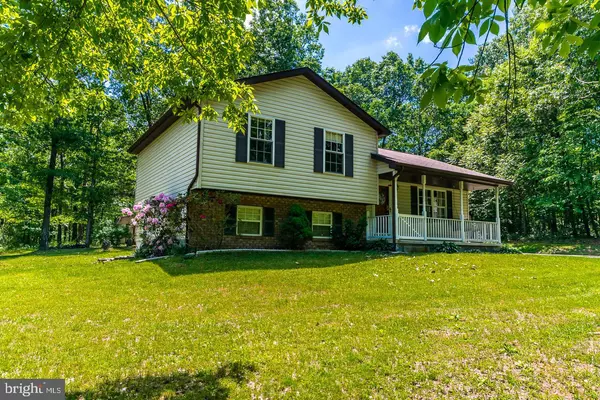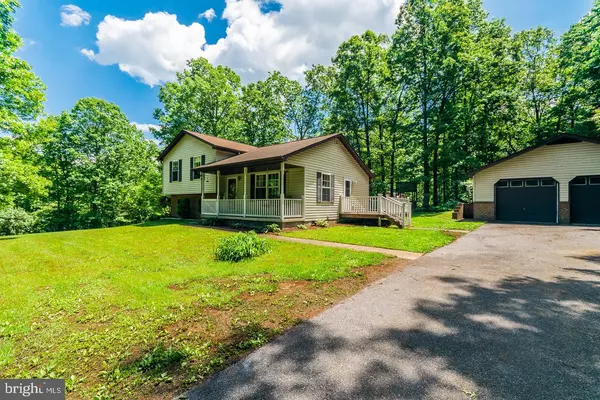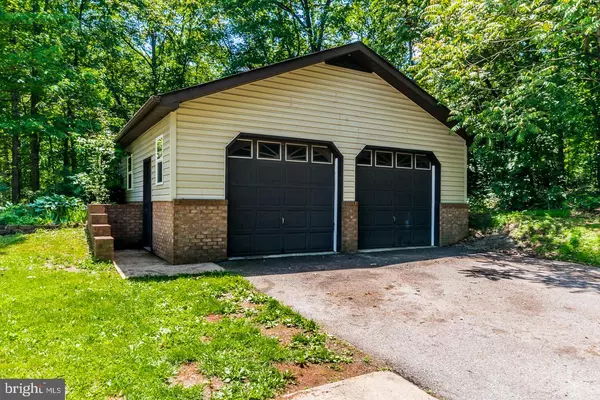$274,900
$274,900
For more information regarding the value of a property, please contact us for a free consultation.
164 HARDWOOD DR Inwood, WV 25428
3 Beds
2 Baths
1,752 SqFt
Key Details
Sold Price $274,900
Property Type Single Family Home
Sub Type Detached
Listing Status Sold
Purchase Type For Sale
Square Footage 1,752 sqft
Price per Sqft $156
Subdivision Timberview
MLS Listing ID WVBE168018
Sold Date 07/12/19
Style Split Level
Bedrooms 3
Full Baths 2
HOA Fees $8/ann
HOA Y/N Y
Abv Grd Liv Area 1,752
Originating Board BRIGHT
Year Built 2000
Annual Tax Amount $1,539
Tax Year 2018
Lot Size 6.290 Acres
Acres 6.29
Property Description
Have you ever wanted to sit by your own campfire making s'mores? Well this is the place for you. Not only can sit by the campfire but you will be able to enjoy your morning coffee on the spacious back deck (Trex Decking). This serene 6 plus wooded acres has the privacy you have been looking for in Berkeley County. Tri-level home offers open living area with laminate flooring, a fully equipped eat-in kitchen with stainless appliances. Private master bedroom with bathroom, his/her closets. Finished basement perfect for entertaining by the wet bar and possibly playing pool will watching TV, walk out entrance to the backyard. The oversize 2 car detached garage is perfect for those added projects or keeping the cars clear from the weather. List goes on with the amount of room to explore. Don't delay setting up your showing today.
Location
State WV
County Berkeley
Zoning 101
Rooms
Other Rooms Dining Room, Primary Bedroom, Bedroom 2, Bedroom 3, Kitchen, Family Room, Great Room, Bathroom 1, Primary Bathroom
Basement Partial, Daylight, Partial, Connecting Stairway, Fully Finished, Improved, Interior Access, Outside Entrance, Side Entrance, Walkout Level
Interior
Interior Features Bar, Carpet, Combination Kitchen/Dining, Family Room Off Kitchen, Floor Plan - Traditional, Kitchen - Efficiency, Water Treat System, Window Treatments
Hot Water Electric
Heating Heat Pump(s)
Cooling Central A/C
Flooring Carpet, Vinyl
Equipment Built-In Microwave, Dishwasher, Dryer - Electric, Exhaust Fan, Oven/Range - Electric, Refrigerator, Stainless Steel Appliances, Washer, Water Conditioner - Owned, Water Heater
Fireplace N
Appliance Built-In Microwave, Dishwasher, Dryer - Electric, Exhaust Fan, Oven/Range - Electric, Refrigerator, Stainless Steel Appliances, Washer, Water Conditioner - Owned, Water Heater
Heat Source Electric
Exterior
Exterior Feature Deck(s), Porch(es)
Parking Features Garage - Front Entry, Oversized
Garage Spaces 2.0
Water Access N
Roof Type Asphalt
Street Surface Paved
Accessibility Other
Porch Deck(s), Porch(es)
Total Parking Spaces 2
Garage Y
Building
Story 3+
Sewer Perc Approved Septic
Water Public
Architectural Style Split Level
Level or Stories 3+
Additional Building Above Grade
New Construction N
Schools
Elementary Schools Call School Board
Middle Schools Call School Board
High Schools Call School Board
School District Berkeley County Schools
Others
Pets Allowed Y
Senior Community No
Tax ID 0711A000300000000
Ownership Fee Simple
SqFt Source Assessor
Acceptable Financing Cash, Conventional, FHA
Listing Terms Cash, Conventional, FHA
Financing Cash,Conventional,FHA
Special Listing Condition Standard
Pets Allowed Case by Case Basis
Read Less
Want to know what your home might be worth? Contact us for a FREE valuation!

Our team is ready to help you sell your home for the highest possible price ASAP

Bought with George W Johnson • Touchstone Realty, LLC

GET MORE INFORMATION





