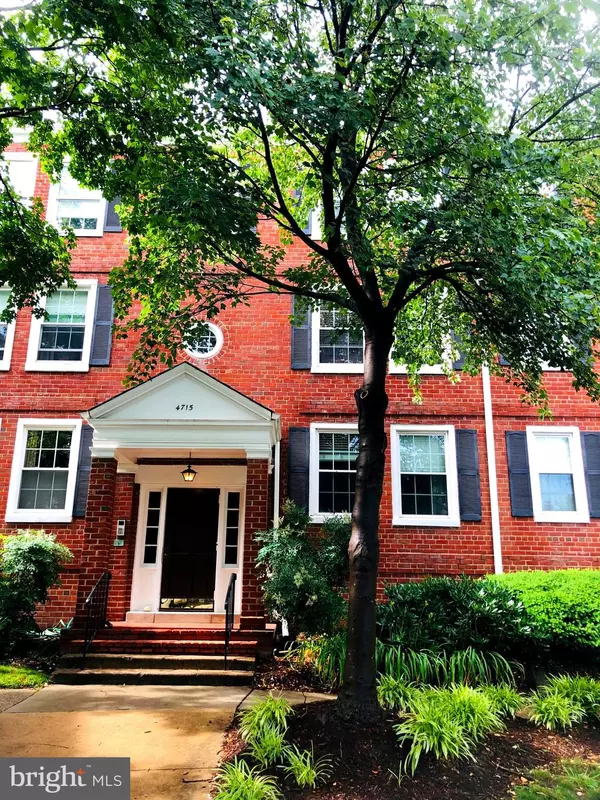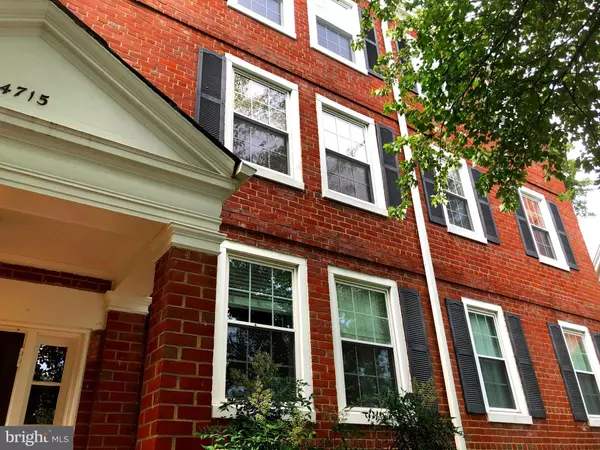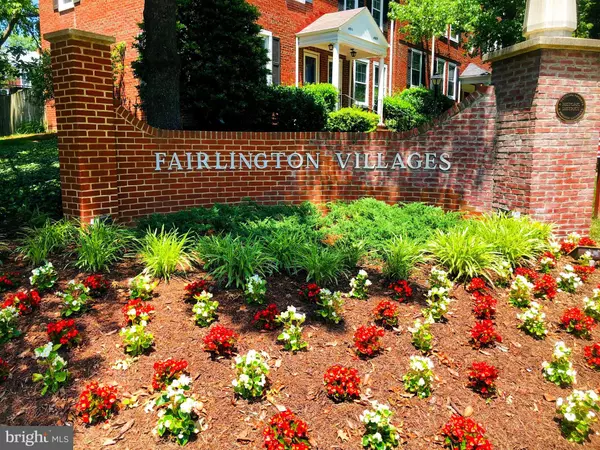$365,000
$370,000
1.4%For more information regarding the value of a property, please contact us for a free consultation.
4715 31ST ST S #B2 Arlington, VA 22206
2 Beds
1 Bath
1,121 SqFt
Key Details
Sold Price $365,000
Property Type Condo
Sub Type Condo/Co-op
Listing Status Sold
Purchase Type For Sale
Square Footage 1,121 sqft
Price per Sqft $325
Subdivision Fairlington Villages
MLS Listing ID VAAR149816
Sold Date 07/11/19
Style Colonial
Bedrooms 2
Full Baths 1
Condo Fees $385/mo
HOA Y/N N
Abv Grd Liv Area 960
Originating Board BRIGHT
Year Built 1944
Annual Tax Amount $3,118
Tax Year 2018
Lot Size 960 Sqft
Acres 0.02
Property Description
Newly listed and move-in ready, this Fairlington Villages 2 bedroom, 1 bath, Staunton model is a one-level and end unit condominium with balcony, windows on three sides and a nearby bonus storage/hobby room. With nearby planned Amazon HQ2 and just minutes to Shirlington Village, Old Town Alexandria, Clarendon, Pentagon, Mark Center, Federal Courts, National Science Foundation, PTO, National Airport, Metro, Fort Belvoir, Mount Vernon, biking trails, canoeing, sailing & kayaking in VA and the White House, World Bank, State, Treasury, Justice, Commerce, Interior, Capital Hill, Supreme Court, etc. in DC, this updated home in historic Fairlington may be the perfect place to enjoy an exciting National Capital lifestyle! Amenities at Fairlington Villages Condominiums include 6 swimming pools, 14 tennis courts (some lighted), tot lot, community center management office and electric charging station. Also, the Arlington County's nearby Fairlington Community Center includes a soccer field, indoor & outdoor basketball courts, a new and world class playground, arts & crafts center and dance studio. This lovely condo is available to visit at an upcoming open house on Sunday, 1:00 pm to 3:00 pm, June 9th.
Location
State VA
County Arlington
Zoning RA14-26
Rooms
Other Rooms Storage Room, Hobby Room
Basement Connecting Stairway
Main Level Bedrooms 2
Interior
Interior Features Combination Dining/Living, Entry Level Bedroom, Flat, Floor Plan - Open, Intercom, Wood Floors
Hot Water Electric
Heating Central
Cooling Central A/C
Flooring Hardwood
Equipment Dishwasher, Disposal, Dryer - Electric, Dryer - Front Loading, Intercom, Oven/Range - Electric, Refrigerator, Washer - Front Loading, Washer/Dryer Stacked, Water Heater
Window Features Energy Efficient
Appliance Dishwasher, Disposal, Dryer - Electric, Dryer - Front Loading, Intercom, Oven/Range - Electric, Refrigerator, Washer - Front Loading, Washer/Dryer Stacked, Water Heater
Heat Source Electric
Laundry Dryer In Unit, Washer In Unit
Exterior
Exterior Feature Balcony
Garage Spaces 16.0
Amenities Available Common Grounds, Community Center, Meeting Room, Picnic Area, Pool - Outdoor, Swimming Pool, Tennis Courts, Tot Lots/Playground
Water Access N
Roof Type Slate
Accessibility None
Porch Balcony
Total Parking Spaces 16
Garage N
Building
Story 1
Unit Features Garden 1 - 4 Floors
Sewer Public Sewer
Water Public
Architectural Style Colonial
Level or Stories 1
Additional Building Above Grade, Below Grade
Structure Type Dry Wall
New Construction N
Schools
School District Arlington County Public Schools
Others
Pets Allowed Y
HOA Fee Include Common Area Maintenance,Lawn Maintenance,Pool(s),Recreation Facility,Sewer,Snow Removal,Trash,Water,Management
Senior Community No
Tax ID 29-012-972
Ownership Condominium
Acceptable Financing Other
Listing Terms Other
Financing Other
Special Listing Condition Standard
Pets Allowed Case by Case Basis
Read Less
Want to know what your home might be worth? Contact us for a FREE valuation!

Our team is ready to help you sell your home for the highest possible price ASAP

Bought with Keith A Lombardi • Redfin Corporation

GET MORE INFORMATION





