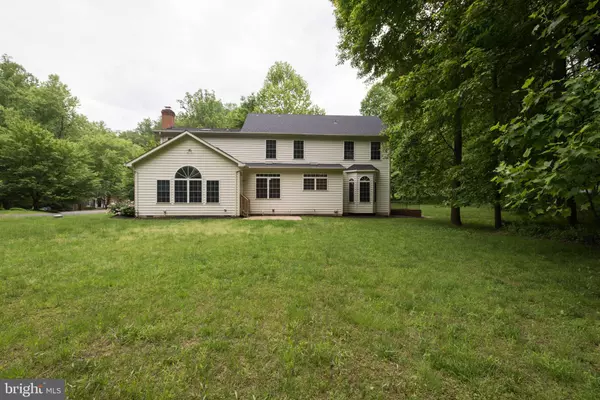$630,000
$639,000
1.4%For more information regarding the value of a property, please contact us for a free consultation.
6569 HAMPTON CT Warrenton, VA 20187
4 Beds
5 Baths
4,866 SqFt
Key Details
Sold Price $630,000
Property Type Single Family Home
Sub Type Detached
Listing Status Sold
Purchase Type For Sale
Square Footage 4,866 sqft
Price per Sqft $129
Subdivision Snow Hill
MLS Listing ID VAFQ160342
Sold Date 07/09/19
Style Colonial
Bedrooms 4
Full Baths 4
Half Baths 1
HOA Fees $45/ann
HOA Y/N Y
Abv Grd Liv Area 3,642
Originating Board BRIGHT
Year Built 1999
Annual Tax Amount $5,779
Tax Year 2018
Lot Size 1.944 Acres
Acres 1.94
Property Description
Absolutely gorgeous home in sought after Snow Hill with 4-5 bedrooms and 4.5 baths on three finished levels in a cul-de-sac with a dual 1.9 acre lot. The main level has two story foyer, newly finished hardwoods, new carpet in family room, and a new stainless cook top. There is a Dining Room, Living Room, Study, large Kitchen with eat in, and a stunning Sunroom and porch overlooking a well landscaped yard. The upper level has 4 bedrooms and 3 baths with all new carpet. There are two walk-in closets, and a beautiful master suite with sitting room. The finished basement has a family room, mini kitchen, and a den/bedroom with tray ceiling, all newly carpeted, a full bath with tile floor, and walk-in storage. The roof and skylights are new, and the entire inside of the home has been repainted to include trim and walls, and newer HVAC. There are chair rails, crown molding, and built-ins throughout the house. This home is a must see and ready to move in!
Location
State VA
County Fauquier
Zoning R1
Rooms
Other Rooms Living Room, Dining Room, Primary Bedroom, Bedroom 2, Bedroom 3, Bedroom 4, Kitchen, Family Room, Den, Basement, Laundry, Solarium, Bathroom 1, Bathroom 2, Bathroom 3, Primary Bathroom, Half Bath
Basement Other
Interior
Interior Features Built-Ins, Bar, Carpet, Ceiling Fan(s), Dining Area, Family Room Off Kitchen, Floor Plan - Open, Kitchen - Eat-In, Kitchen - Island, Kitchen - Table Space, Primary Bath(s), Recessed Lighting, Walk-in Closet(s), Wood Floors
Hot Water Electric
Heating Central
Cooling Central A/C
Fireplaces Number 1
Fireplaces Type Wood
Equipment Cooktop, Built-In Microwave, Dishwasher, Dryer, Exhaust Fan, Icemaker, Microwave, Oven - Wall, Refrigerator, Washer
Fireplace Y
Appliance Cooktop, Built-In Microwave, Dishwasher, Dryer, Exhaust Fan, Icemaker, Microwave, Oven - Wall, Refrigerator, Washer
Heat Source Propane - Leased
Laundry Main Floor
Exterior
Parking Features Garage - Side Entry
Garage Spaces 2.0
Water Access N
Roof Type Asphalt
Accessibility None
Attached Garage 2
Total Parking Spaces 2
Garage Y
Building
Story 3+
Sewer Septic = # of BR
Water Public
Architectural Style Colonial
Level or Stories 3+
Additional Building Above Grade, Below Grade
New Construction N
Schools
School District Fauquier County Public Schools
Others
Pets Allowed Y
Senior Community No
Tax ID 6996-93-4268
Ownership Fee Simple
SqFt Source Assessor
Acceptable Financing Conventional, FHA, Cash, VA
Horse Property N
Listing Terms Conventional, FHA, Cash, VA
Financing Conventional,FHA,Cash,VA
Special Listing Condition Standard
Pets Allowed Cats OK, Dogs OK
Read Less
Want to know what your home might be worth? Contact us for a FREE valuation!

Our team is ready to help you sell your home for the highest possible price ASAP

Bought with William B Austin • Austin Realty Management, LLC

GET MORE INFORMATION





